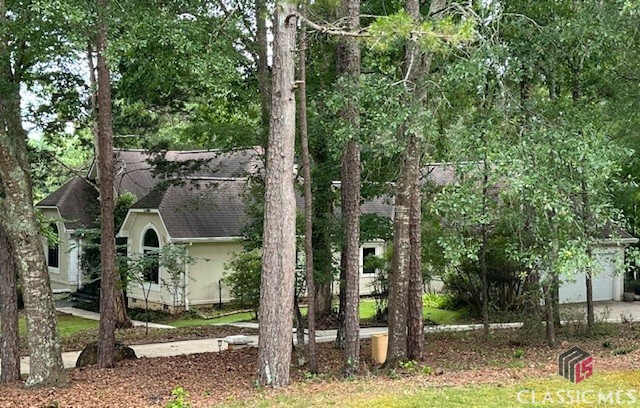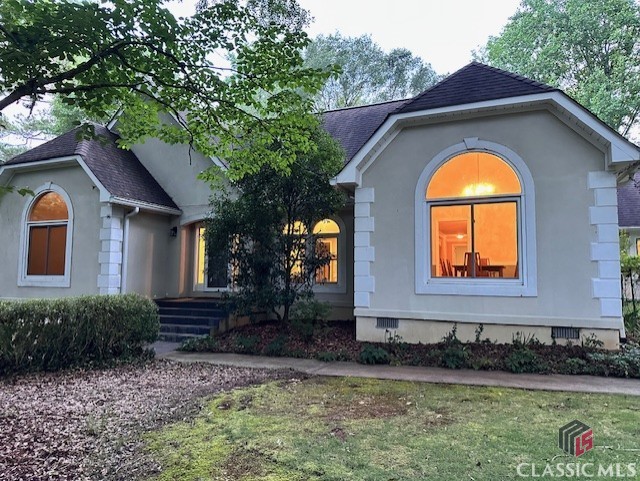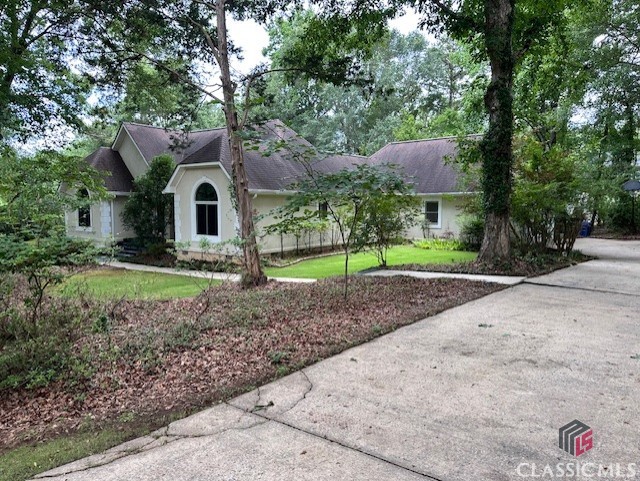


1010 Overton Way, Watkinsville, GA 30677
Active
Listed by
Robin Williamson
Williamson Bros. Realty & Auction
706-552-0506
Last updated:
July 4, 2025, 03:06 PM
MLS#
1025771
Source:
GA AAAR
About This Home
Home Facts
Single Family
3 Baths
5 Bedrooms
Built in 1988
Price Summary
549,900
$153 per Sq. Ft.
MLS #:
1025771
Last Updated:
July 4, 2025, 03:06 PM
Added:
19 day(s) ago
Rooms & Interior
Bedrooms
Total Bedrooms:
5
Bathrooms
Total Bathrooms:
3
Full Bathrooms:
3
Interior
Living Area:
3,571 Sq. Ft.
Structure
Structure
Architectural Style:
Ranch
Building Area:
3,571 Sq. Ft.
Year Built:
1988
Lot
Lot Size (Sq. Ft):
42,253
Finances & Disclosures
Price:
$549,900
Price per Sq. Ft:
$153 per Sq. Ft.
Contact an Agent
Yes, I would like more information from Coldwell Banker. Please use and/or share my information with a Coldwell Banker agent to contact me about my real estate needs.
By clicking Contact I agree a Coldwell Banker Agent may contact me by phone or text message including by automated means and prerecorded messages about real estate services, and that I can access real estate services without providing my phone number. I acknowledge that I have read and agree to the Terms of Use and Privacy Notice.
Contact an Agent
Yes, I would like more information from Coldwell Banker. Please use and/or share my information with a Coldwell Banker agent to contact me about my real estate needs.
By clicking Contact I agree a Coldwell Banker Agent may contact me by phone or text message including by automated means and prerecorded messages about real estate services, and that I can access real estate services without providing my phone number. I acknowledge that I have read and agree to the Terms of Use and Privacy Notice.