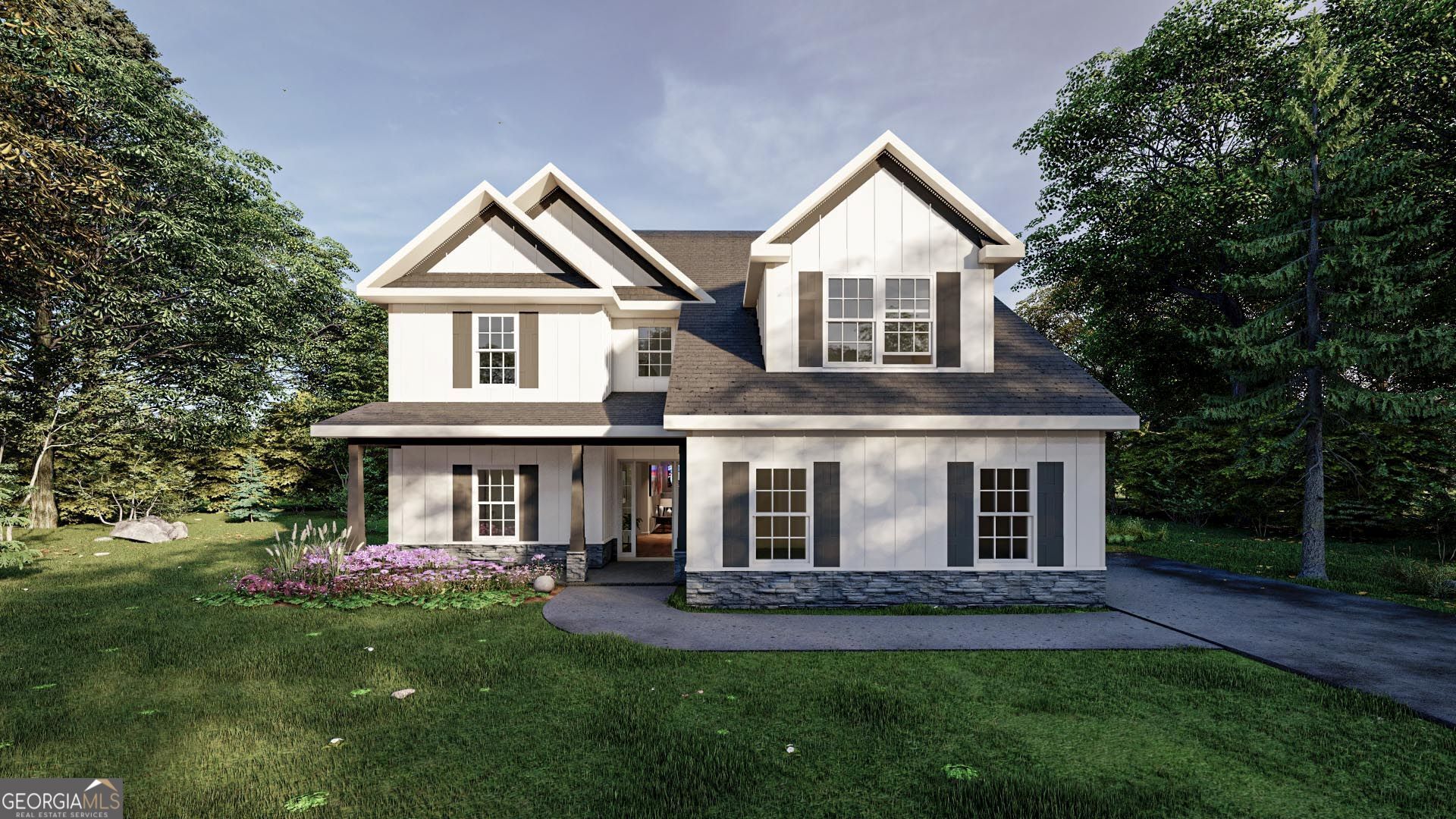
310 Air View Drive, Warner Robins, GA 31093
$459,900
4
Beds
4
Baths
2,671
Sq Ft
Single Family
Active
Listed by
Ricardo Merriweather
Hughston Homes Marketing
Last updated:
November 17, 2025, 11:43 AM
MLS#
10644082
Source:
METROMLS
About This Home
Home Facts
Single Family
4 Baths
4 Bedrooms
Built in 2025
Price Summary
459,900
$172 per Sq. Ft.
MLS #:
10644082
Last Updated:
November 17, 2025, 11:43 AM
Rooms & Interior
Bedrooms
Total Bedrooms:
4
Bathrooms
Total Bathrooms:
4
Full Bathrooms:
3
Interior
Living Area:
2,671 Sq. Ft.
Structure
Structure
Architectural Style:
Craftsman
Building Area:
2,671 Sq. Ft.
Year Built:
2025
Lot
Lot Size (Sq. Ft):
83,635
Finances & Disclosures
Price:
$459,900
Price per Sq. Ft:
$172 per Sq. Ft.
Contact an Agent
Yes, I would like more information from Coldwell Banker. Please use and/or share my information with a Coldwell Banker agent to contact me about my real estate needs.
By clicking Contact I agree a Coldwell Banker Agent may contact me by phone or text message including by automated means and prerecorded messages about real estate services, and that I can access real estate services without providing my phone number. I acknowledge that I have read and agree to the Terms of Use and Privacy Notice.
Contact an Agent
Yes, I would like more information from Coldwell Banker. Please use and/or share my information with a Coldwell Banker agent to contact me about my real estate needs.
By clicking Contact I agree a Coldwell Banker Agent may contact me by phone or text message including by automated means and prerecorded messages about real estate services, and that I can access real estate services without providing my phone number. I acknowledge that I have read and agree to the Terms of Use and Privacy Notice.