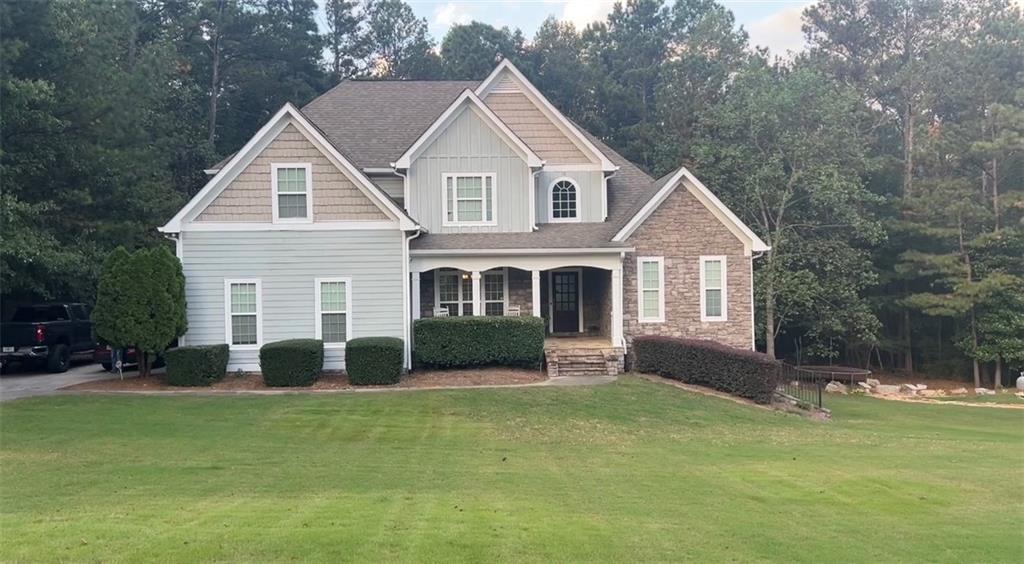
8480 Nolandwood Lane, Villa Rica, GA 30180
$550,000
4
Beds
4
Baths
3,015
Sq Ft
Single Family
Coming Soon
Listed by
Mark Spain
Renee Stutts
Mark Spain Real Estate
Last updated:
November 3, 2025, 02:35 PM
MLS#
7674673
Source:
FIRSTMLS
About This Home
Home Facts
Single Family
4 Baths
4 Bedrooms
Built in 2005
Price Summary
550,000
$182 per Sq. Ft.
MLS #:
7674673
Last Updated:
November 3, 2025, 02:35 PM
Rooms & Interior
Bedrooms
Total Bedrooms:
4
Bathrooms
Total Bathrooms:
4
Full Bathrooms:
3
Interior
Living Area:
3,015 Sq. Ft.
Structure
Structure
Architectural Style:
Traditional
Building Area:
3,015 Sq. Ft.
Year Built:
2005
Lot
Lot Size (Sq. Ft):
49,240
Finances & Disclosures
Price:
$550,000
Price per Sq. Ft:
$182 per Sq. Ft.
Contact an Agent
Yes, I would like more information from Coldwell Banker. Please use and/or share my information with a Coldwell Banker agent to contact me about my real estate needs.
By clicking Contact I agree a Coldwell Banker Agent may contact me by phone or text message including by automated means and prerecorded messages about real estate services, and that I can access real estate services without providing my phone number. I acknowledge that I have read and agree to the Terms of Use and Privacy Notice.
Contact an Agent
Yes, I would like more information from Coldwell Banker. Please use and/or share my information with a Coldwell Banker agent to contact me about my real estate needs.
By clicking Contact I agree a Coldwell Banker Agent may contact me by phone or text message including by automated means and prerecorded messages about real estate services, and that I can access real estate services without providing my phone number. I acknowledge that I have read and agree to the Terms of Use and Privacy Notice.