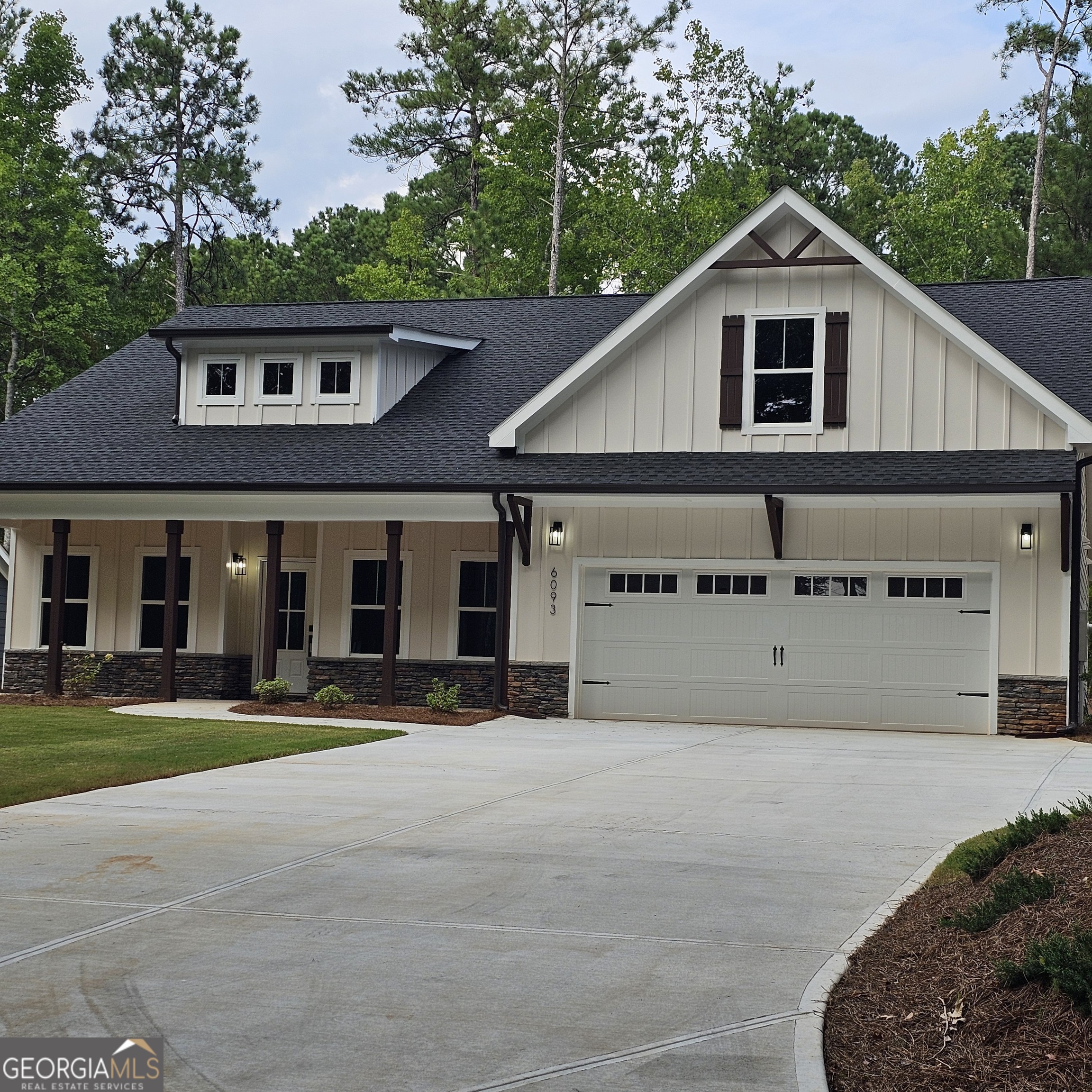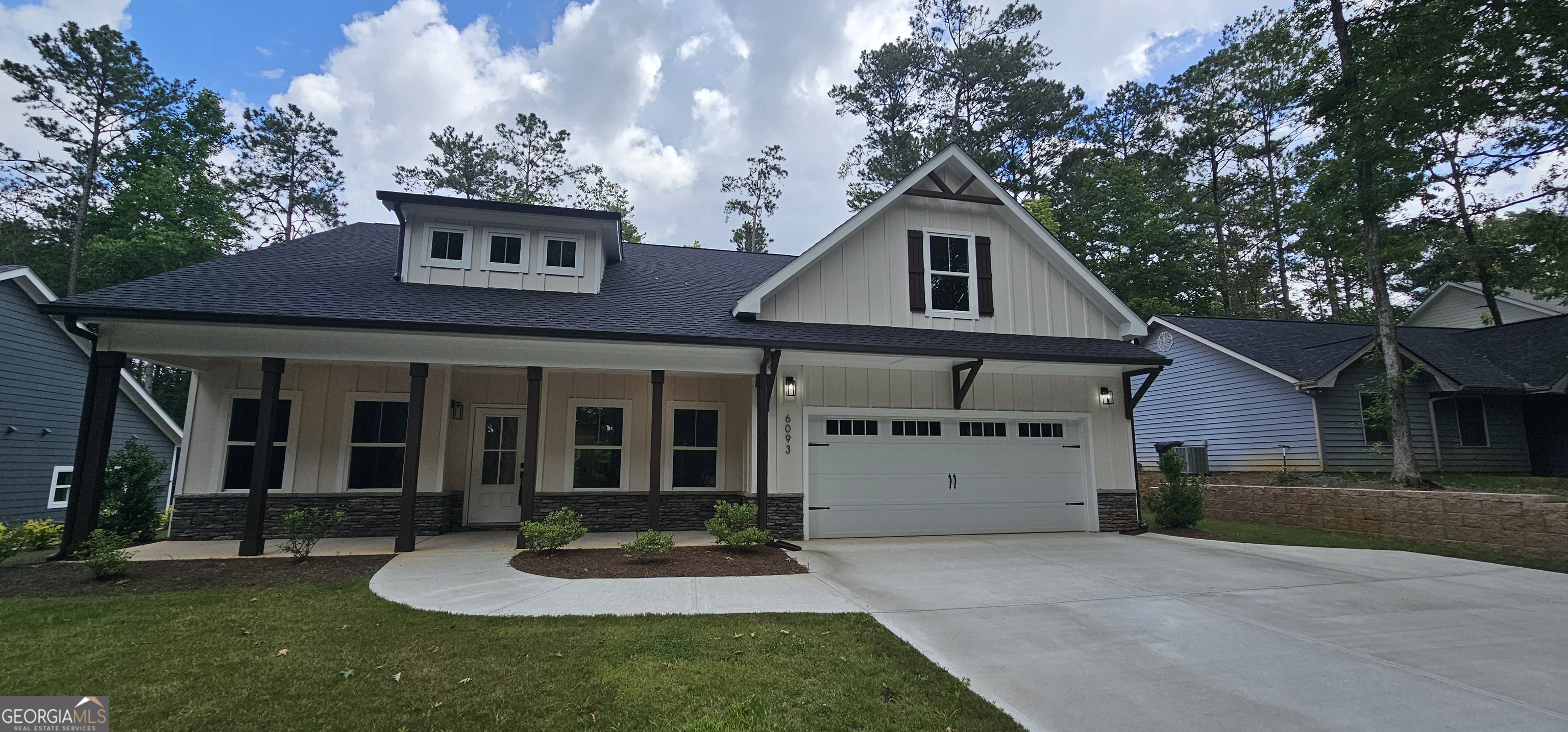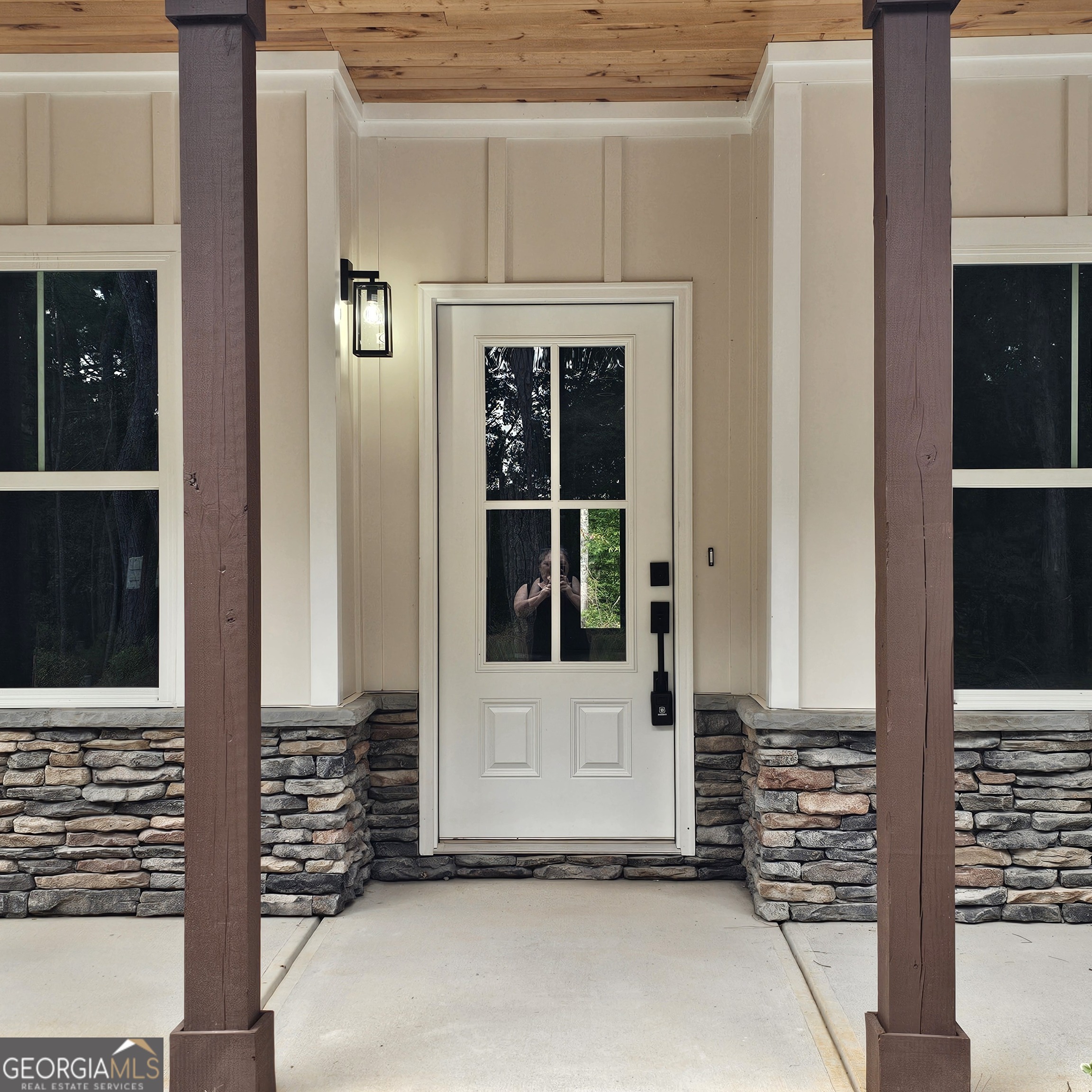


6093 Wayfarer Drive, Villa Rica, GA 30180
$499,969
4
Beds
3
Baths
2,357
Sq Ft
Single Family
Active
Listed by
Mary Ann Mcreynolds
Tributary Real Estate Group
Last updated:
September 28, 2025, 10:47 AM
MLS#
10597647
Source:
METROMLS
About This Home
Home Facts
Single Family
3 Baths
4 Bedrooms
Built in 2024
Price Summary
499,969
$212 per Sq. Ft.
MLS #:
10597647
Last Updated:
September 28, 2025, 10:47 AM
Rooms & Interior
Bedrooms
Total Bedrooms:
4
Bathrooms
Total Bathrooms:
3
Full Bathrooms:
3
Interior
Living Area:
2,357 Sq. Ft.
Structure
Structure
Architectural Style:
Craftsman
Building Area:
2,357 Sq. Ft.
Year Built:
2024
Lot
Lot Size (Sq. Ft):
14,810
Finances & Disclosures
Price:
$499,969
Price per Sq. Ft:
$212 per Sq. Ft.
Contact an Agent
Yes, I would like more information from Coldwell Banker. Please use and/or share my information with a Coldwell Banker agent to contact me about my real estate needs.
By clicking Contact I agree a Coldwell Banker Agent may contact me by phone or text message including by automated means and prerecorded messages about real estate services, and that I can access real estate services without providing my phone number. I acknowledge that I have read and agree to the Terms of Use and Privacy Notice.
Contact an Agent
Yes, I would like more information from Coldwell Banker. Please use and/or share my information with a Coldwell Banker agent to contact me about my real estate needs.
By clicking Contact I agree a Coldwell Banker Agent may contact me by phone or text message including by automated means and prerecorded messages about real estate services, and that I can access real estate services without providing my phone number. I acknowledge that I have read and agree to the Terms of Use and Privacy Notice.