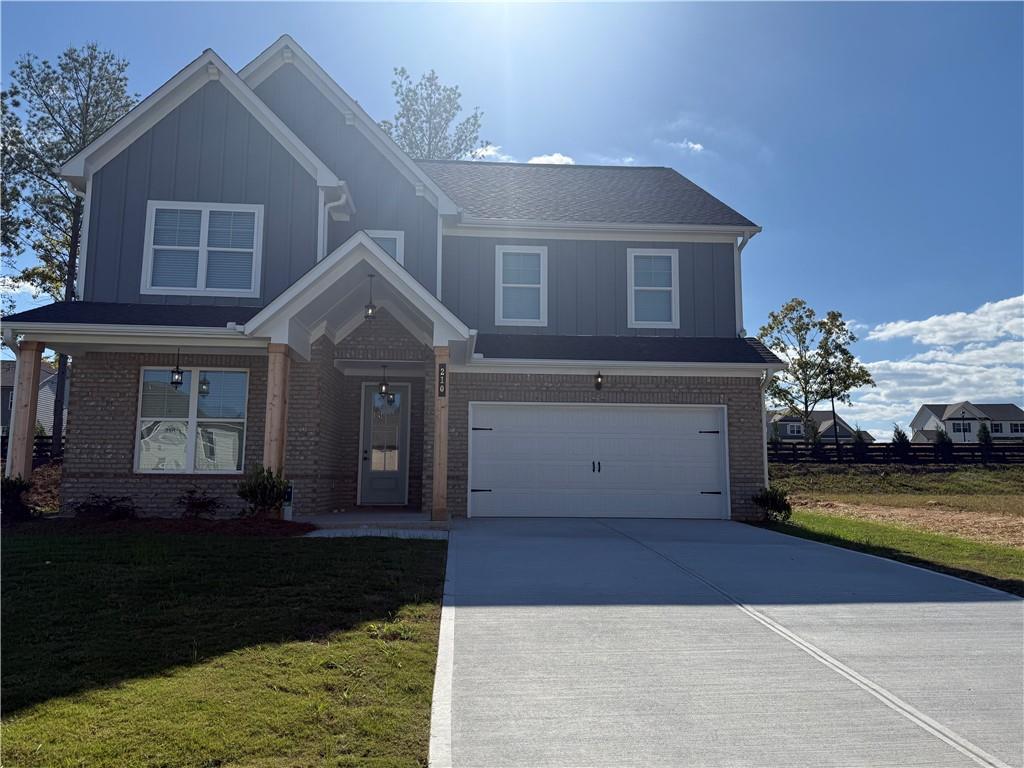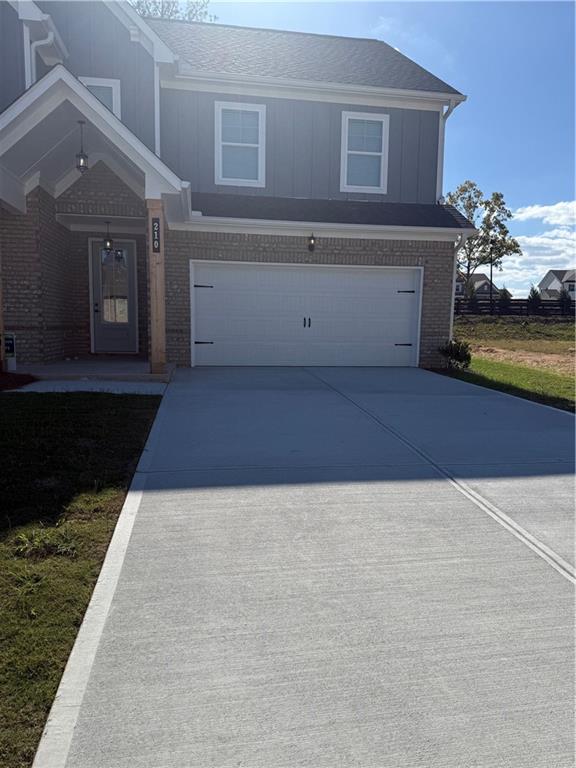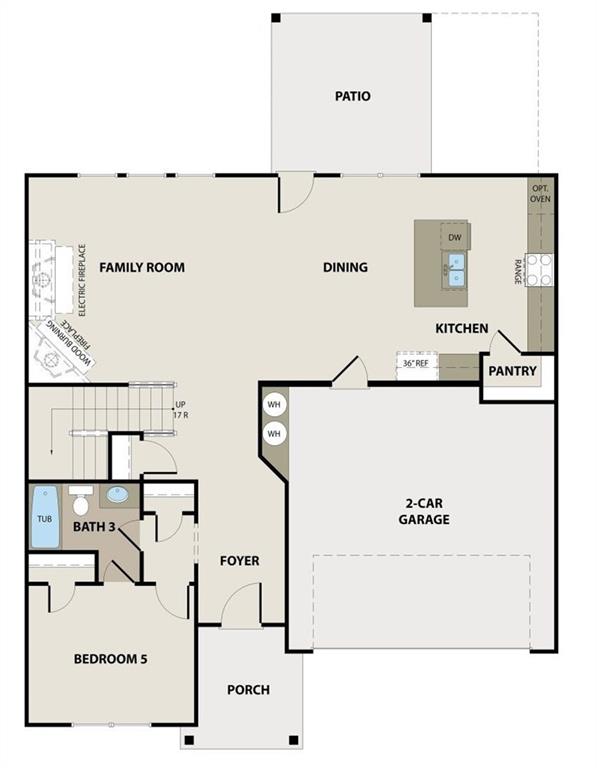


210 Villa Rica Springs, Villa Rica, GA 30180
Active
Listed by
Tracey Sibblies
Pbg Built Realty, LLC.
Last updated:
November 3, 2025, 02:35 PM
MLS#
7630001
Source:
FIRSTMLS
About This Home
Home Facts
Single Family
4 Baths
6 Bedrooms
Built in 2025
Price Summary
464,176
$64 per Sq. Ft.
MLS #:
7630001
Last Updated:
November 3, 2025, 02:35 PM
Rooms & Interior
Bedrooms
Total Bedrooms:
6
Bathrooms
Total Bathrooms:
4
Full Bathrooms:
4
Interior
Living Area:
7,210 Sq. Ft.
Structure
Structure
Architectural Style:
Colonial
Building Area:
7,210 Sq. Ft.
Year Built:
2025
Lot
Lot Size (Sq. Ft):
7,230
Finances & Disclosures
Price:
$464,176
Price per Sq. Ft:
$64 per Sq. Ft.
Contact an Agent
Yes, I would like more information from Coldwell Banker. Please use and/or share my information with a Coldwell Banker agent to contact me about my real estate needs.
By clicking Contact I agree a Coldwell Banker Agent may contact me by phone or text message including by automated means and prerecorded messages about real estate services, and that I can access real estate services without providing my phone number. I acknowledge that I have read and agree to the Terms of Use and Privacy Notice.
Contact an Agent
Yes, I would like more information from Coldwell Banker. Please use and/or share my information with a Coldwell Banker agent to contact me about my real estate needs.
By clicking Contact I agree a Coldwell Banker Agent may contact me by phone or text message including by automated means and prerecorded messages about real estate services, and that I can access real estate services without providing my phone number. I acknowledge that I have read and agree to the Terms of Use and Privacy Notice.