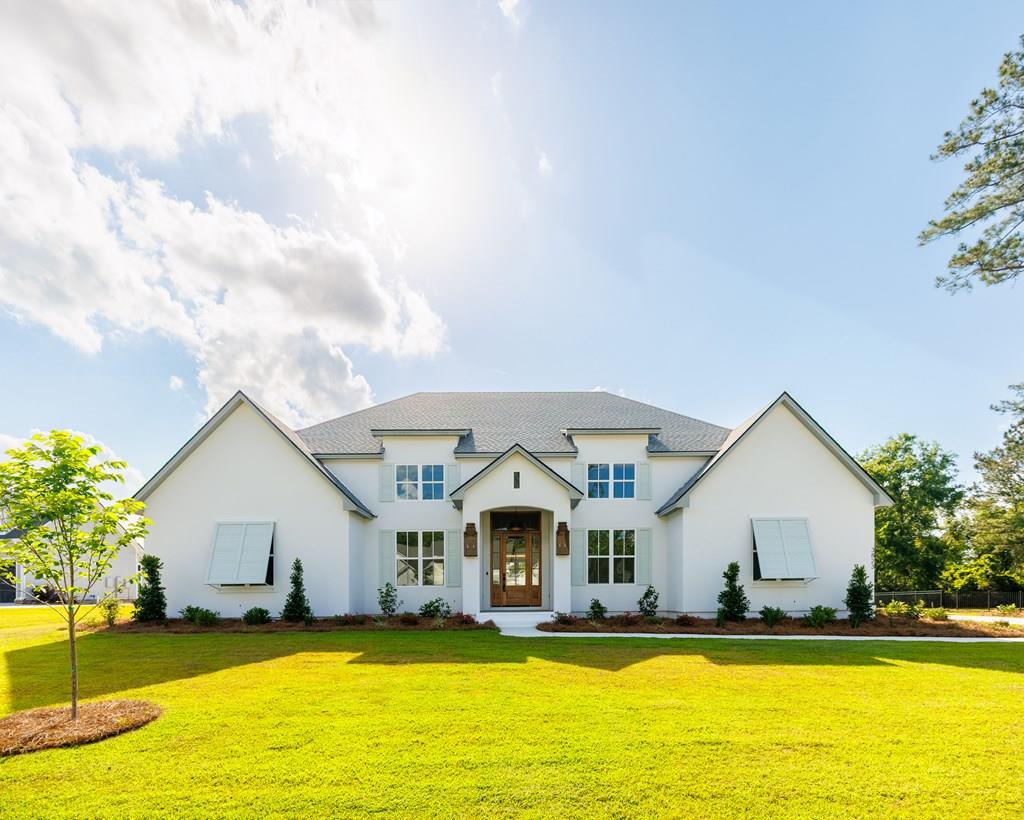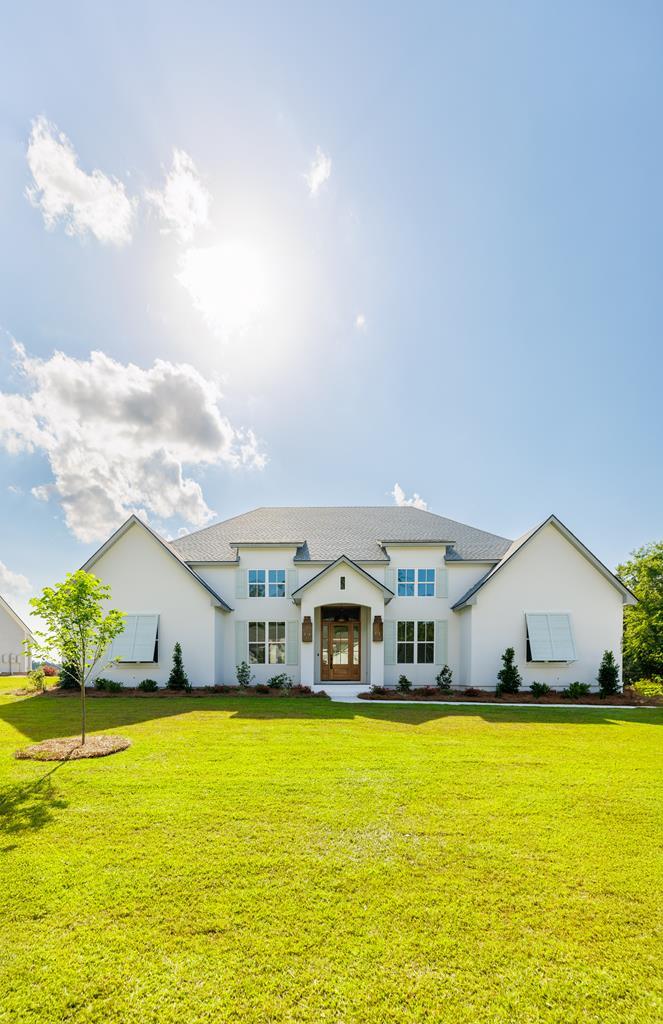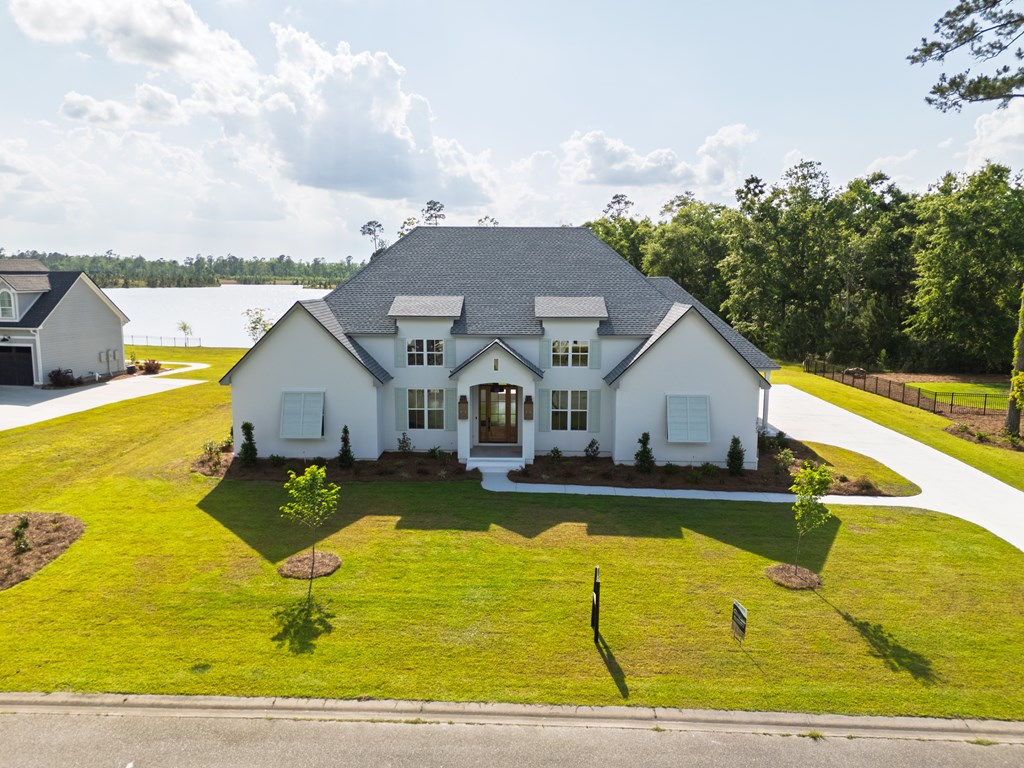


3823 Timber Ridge Road, Valdosta, GA 31601
Active
Listed by
Lincy C. Hurtado
Southern Classic Realtors
678-635-8877
Last updated:
May 8, 2025, 02:51 PM
MLS#
144806
Source:
GA VBR
About This Home
Home Facts
Single Family
5 Baths
4 Bedrooms
Built in 2024
Price Summary
986,900
$308 per Sq. Ft.
MLS #:
144806
Last Updated:
May 8, 2025, 02:51 PM
Added:
2 day(s) ago
Rooms & Interior
Bedrooms
Total Bedrooms:
4
Bathrooms
Total Bathrooms:
5
Full Bathrooms:
4
Interior
Living Area:
3,204 Sq. Ft.
Structure
Structure
Building Area:
3,204 Sq. Ft.
Year Built:
2024
Lot
Lot Size (Sq. Ft):
33,976
Finances & Disclosures
Price:
$986,900
Price per Sq. Ft:
$308 per Sq. Ft.
Contact an Agent
Yes, I would like more information from Coldwell Banker. Please use and/or share my information with a Coldwell Banker agent to contact me about my real estate needs.
By clicking Contact I agree a Coldwell Banker Agent may contact me by phone or text message including by automated means and prerecorded messages about real estate services, and that I can access real estate services without providing my phone number. I acknowledge that I have read and agree to the Terms of Use and Privacy Notice.
Contact an Agent
Yes, I would like more information from Coldwell Banker. Please use and/or share my information with a Coldwell Banker agent to contact me about my real estate needs.
By clicking Contact I agree a Coldwell Banker Agent may contact me by phone or text message including by automated means and prerecorded messages about real estate services, and that I can access real estate services without providing my phone number. I acknowledge that I have read and agree to the Terms of Use and Privacy Notice.