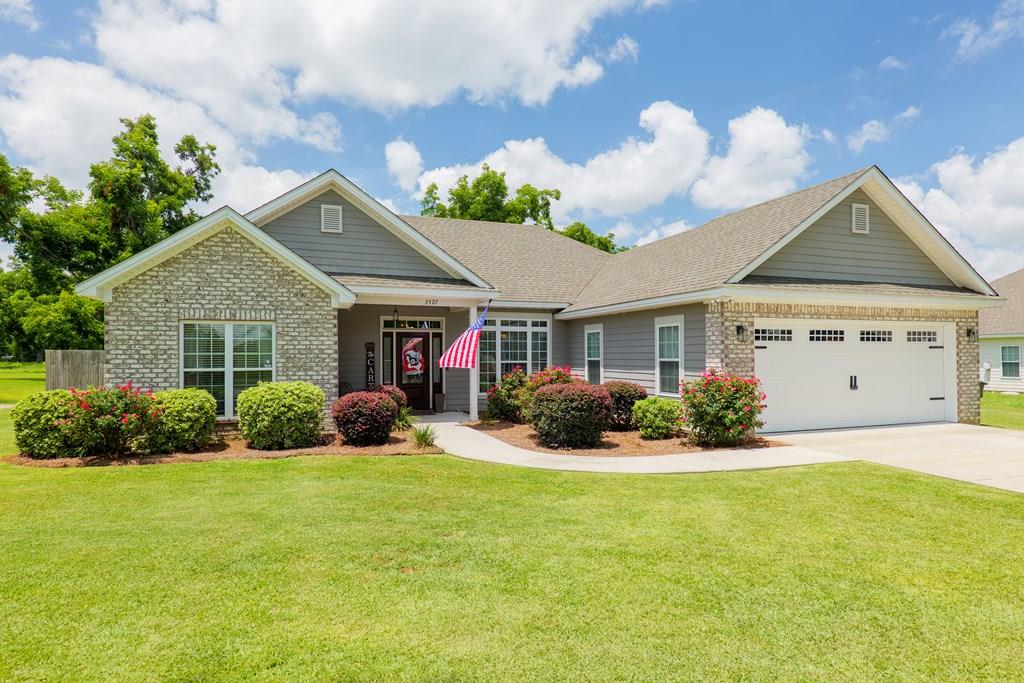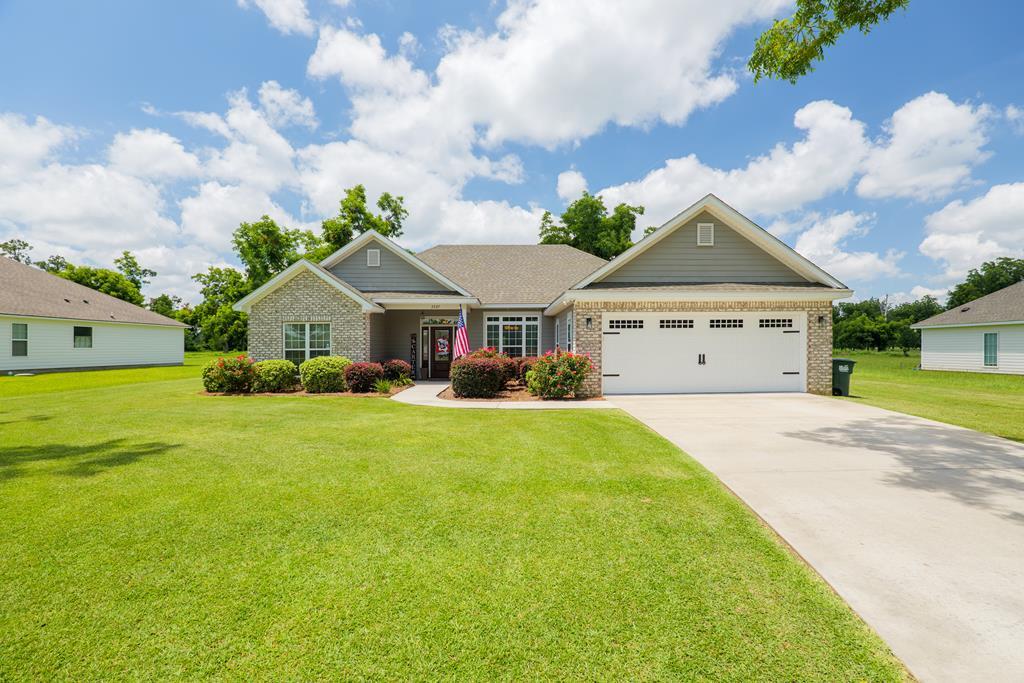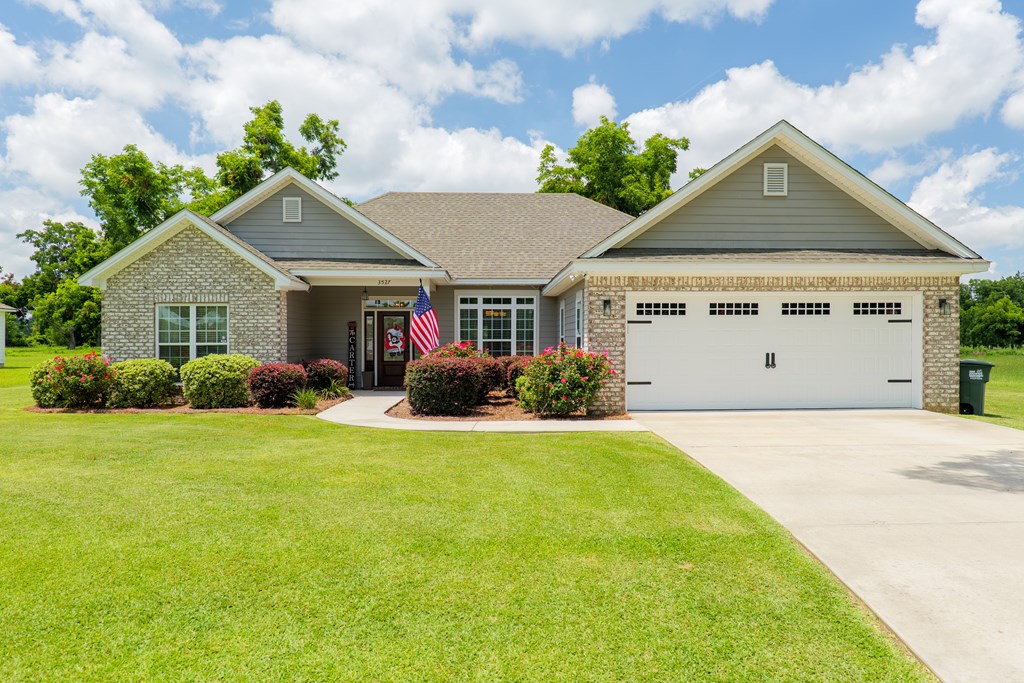


3527 Desirable Drive, Valdosta, GA 31601
Active
Listed by
Kinsey Hagedorn/Paige Ochs Team
eXp Realty, LLC.
888-959-9461
Last updated:
July 24, 2025, 04:43 AM
MLS#
145470
Source:
GA VBR
About This Home
Home Facts
Single Family
2 Baths
4 Bedrooms
Built in 2019
Price Summary
299,000
$166 per Sq. Ft.
MLS #:
145470
Last Updated:
July 24, 2025, 04:43 AM
Added:
a day ago
Rooms & Interior
Bedrooms
Total Bedrooms:
4
Bathrooms
Total Bathrooms:
2
Full Bathrooms:
2
Interior
Living Area:
1,795 Sq. Ft.
Structure
Structure
Building Area:
1,795 Sq. Ft.
Year Built:
2019
Lot
Lot Size (Sq. Ft):
20,473
Finances & Disclosures
Price:
$299,000
Price per Sq. Ft:
$166 per Sq. Ft.
Contact an Agent
Yes, I would like more information from Coldwell Banker. Please use and/or share my information with a Coldwell Banker agent to contact me about my real estate needs.
By clicking Contact I agree a Coldwell Banker Agent may contact me by phone or text message including by automated means and prerecorded messages about real estate services, and that I can access real estate services without providing my phone number. I acknowledge that I have read and agree to the Terms of Use and Privacy Notice.
Contact an Agent
Yes, I would like more information from Coldwell Banker. Please use and/or share my information with a Coldwell Banker agent to contact me about my real estate needs.
By clicking Contact I agree a Coldwell Banker Agent may contact me by phone or text message including by automated means and prerecorded messages about real estate services, and that I can access real estate services without providing my phone number. I acknowledge that I have read and agree to the Terms of Use and Privacy Notice.