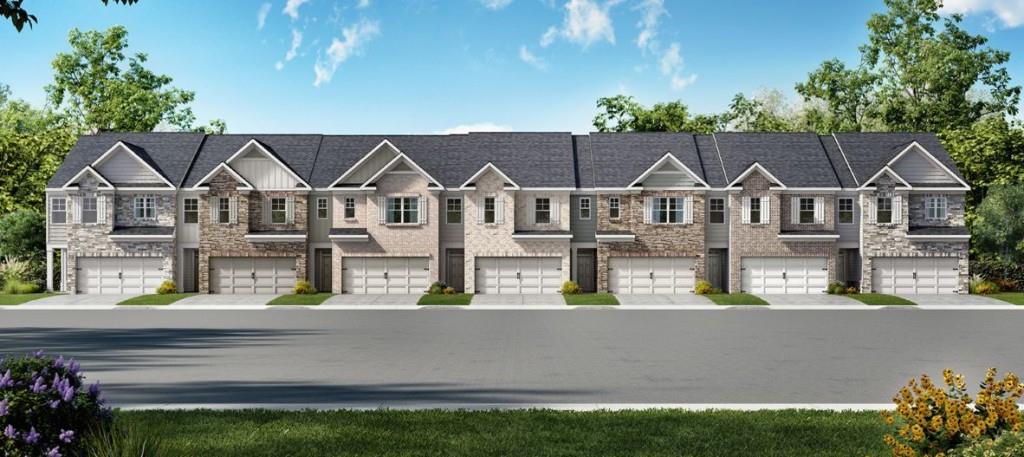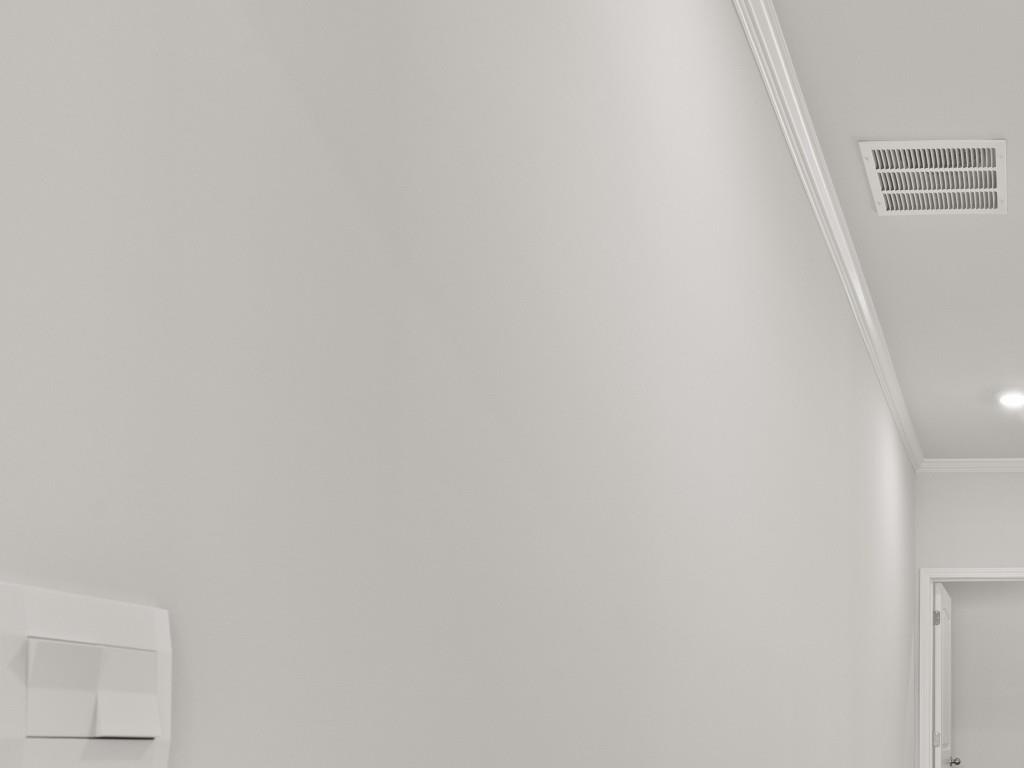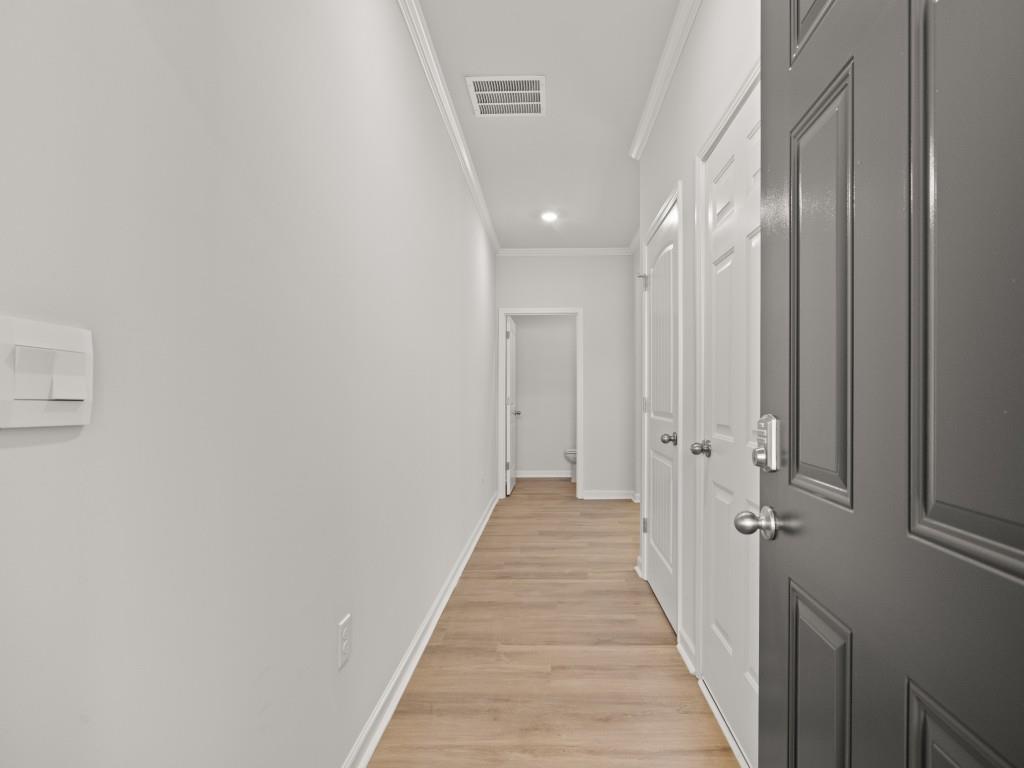


4447 Manor Hill Drive, Union City, GA 30291
Pending
Listed by
Cameel Shannon
Ken Stewart
D.R. Horton Realty Of Georgia Inc
Last updated:
June 25, 2025, 09:39 PM
MLS#
7603317
Source:
FIRSTMLS
About This Home
Home Facts
Townhouse
3 Baths
4 Bedrooms
Built in 2025
Price Summary
300,990
$160 per Sq. Ft.
MLS #:
7603317
Last Updated:
June 25, 2025, 09:39 PM
Rooms & Interior
Bedrooms
Total Bedrooms:
4
Bathrooms
Total Bathrooms:
3
Full Bathrooms:
2
Interior
Living Area:
1,877 Sq. Ft.
Structure
Structure
Architectural Style:
A-Frame, Craftsman, Patio Home
Building Area:
1,877 Sq. Ft.
Year Built:
2025
Finances & Disclosures
Price:
$300,990
Price per Sq. Ft:
$160 per Sq. Ft.
Contact an Agent
Yes, I would like more information from Coldwell Banker. Please use and/or share my information with a Coldwell Banker agent to contact me about my real estate needs.
By clicking Contact I agree a Coldwell Banker Agent may contact me by phone or text message including by automated means and prerecorded messages about real estate services, and that I can access real estate services without providing my phone number. I acknowledge that I have read and agree to the Terms of Use and Privacy Notice.
Contact an Agent
Yes, I would like more information from Coldwell Banker. Please use and/or share my information with a Coldwell Banker agent to contact me about my real estate needs.
By clicking Contact I agree a Coldwell Banker Agent may contact me by phone or text message including by automated means and prerecorded messages about real estate services, and that I can access real estate services without providing my phone number. I acknowledge that I have read and agree to the Terms of Use and Privacy Notice.