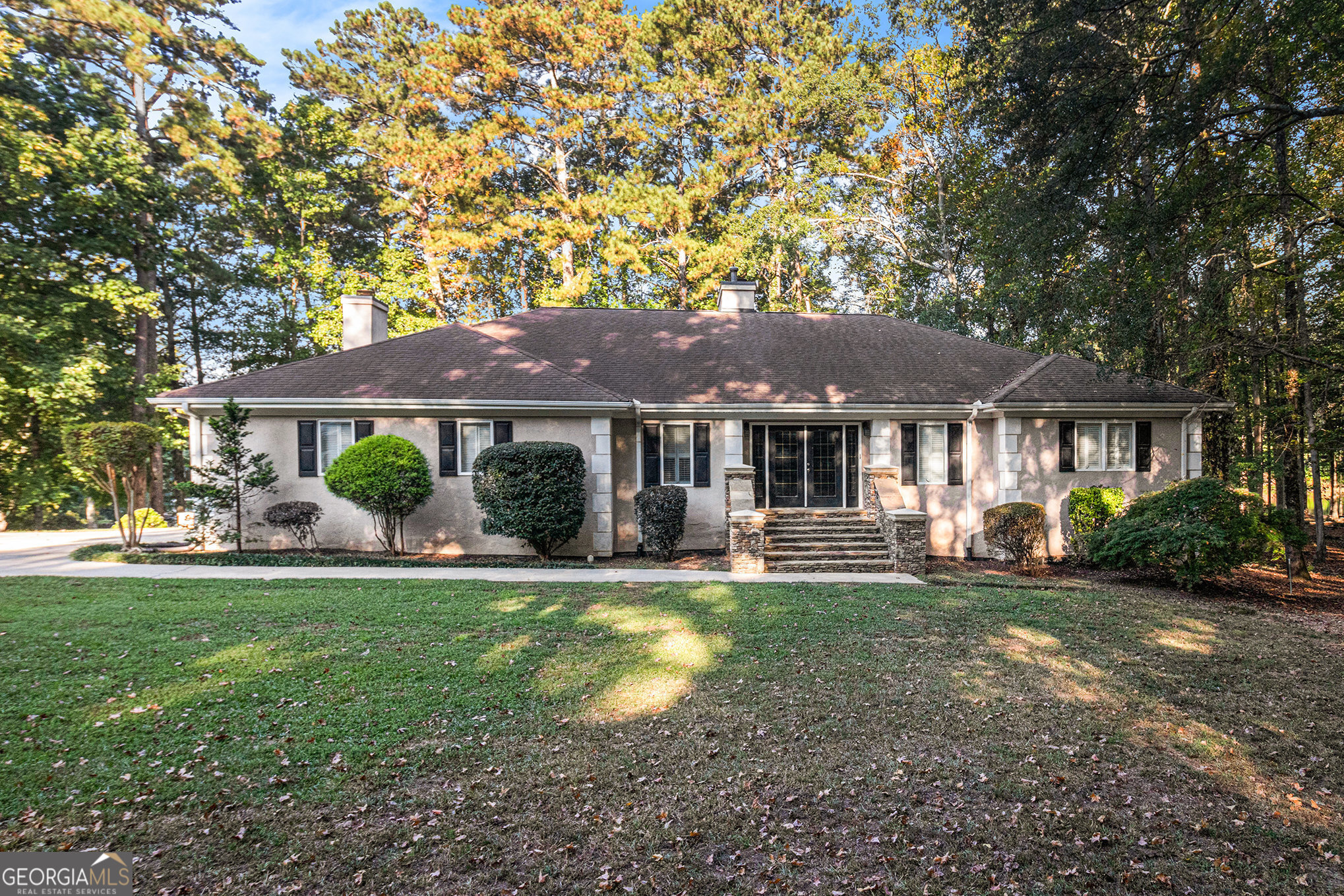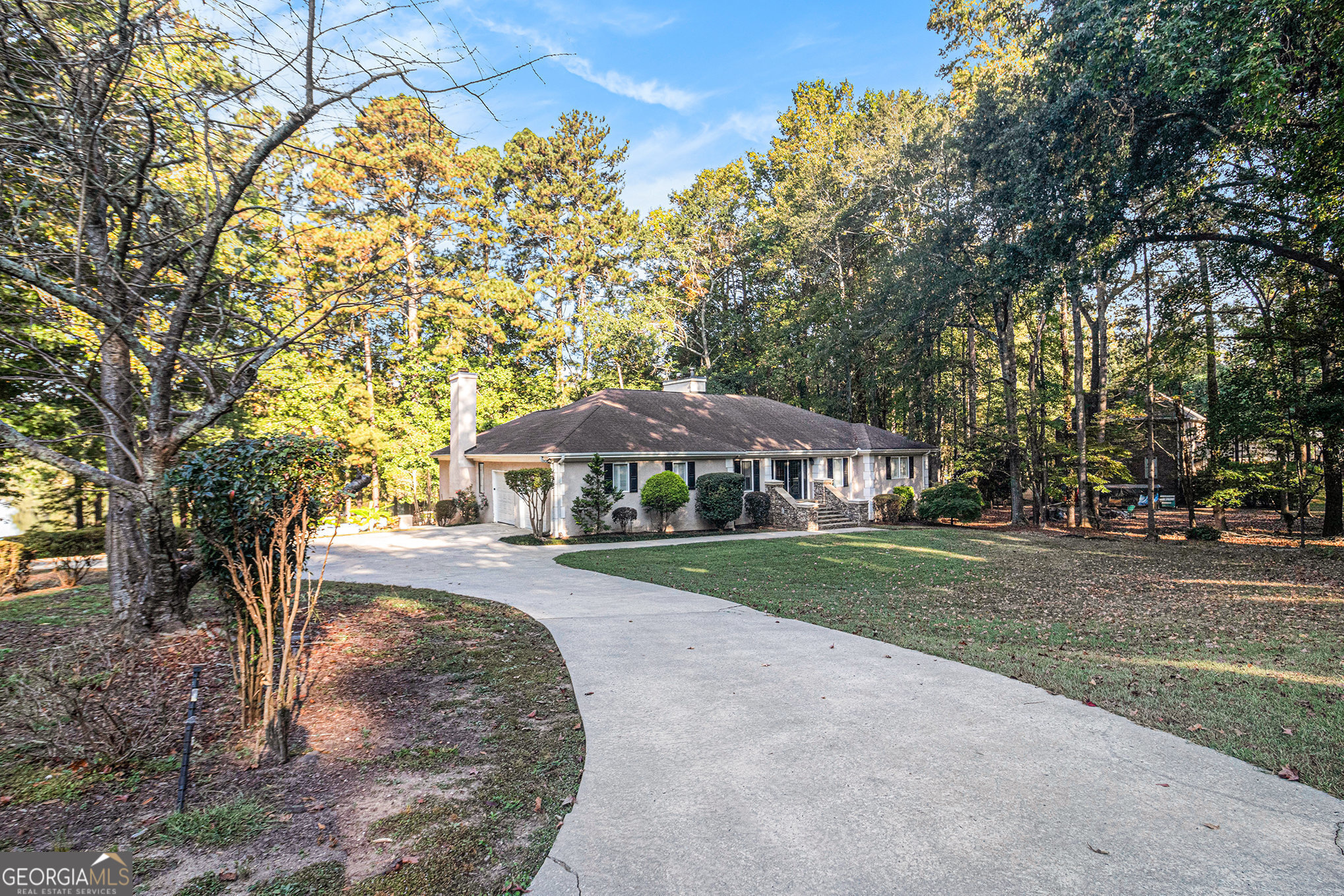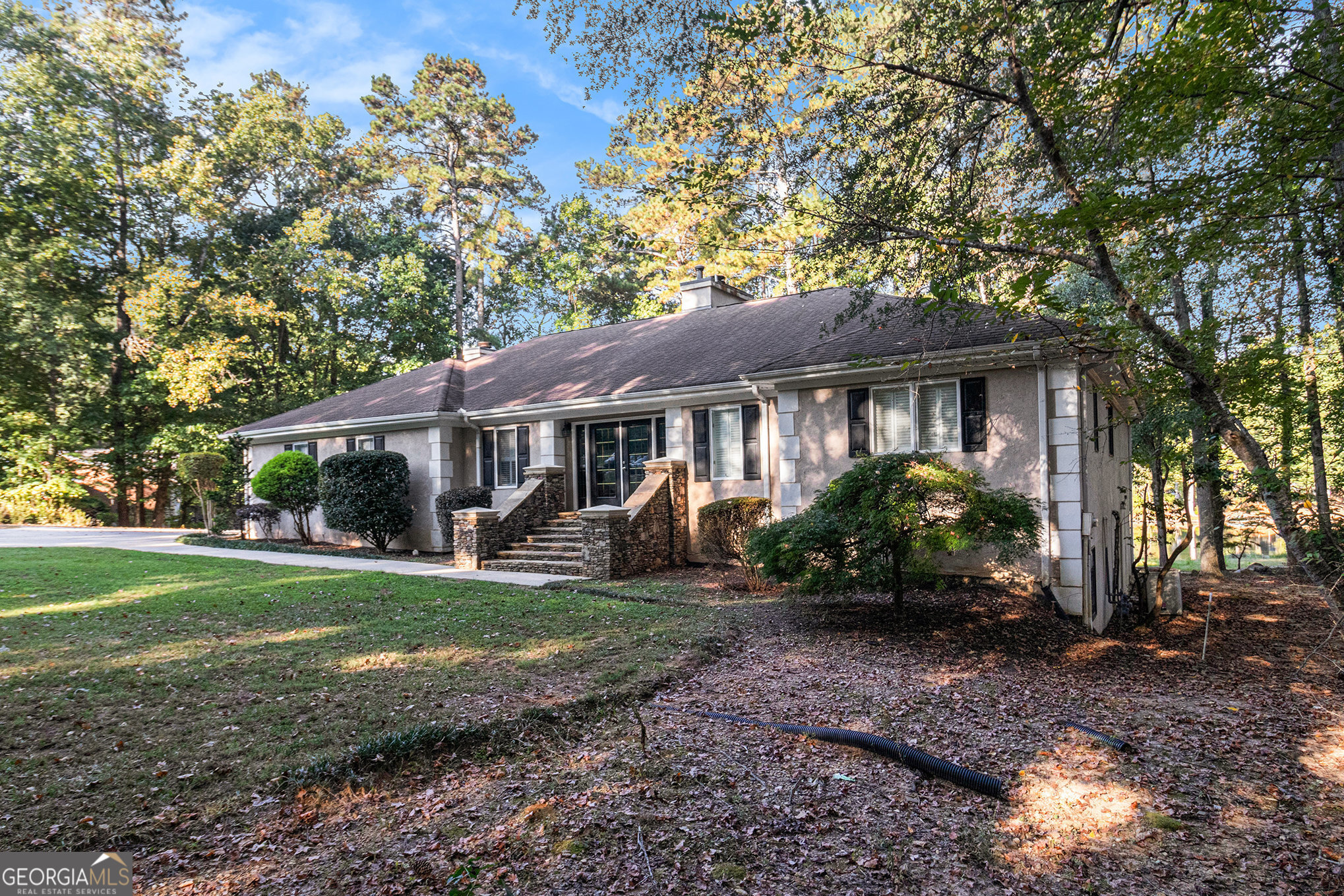


2185 Castle Lake Drive, Tyrone, GA 30290
$595,000
3
Beds
2
Baths
2,850
Sq Ft
Single Family
Pending
Listed by
Glendale Lambert
Ben Herring
eXp Realty
Last updated:
December 20, 2025, 11:15 AM
MLS#
10612852
Source:
METROMLS
About This Home
Home Facts
Single Family
2 Baths
3 Bedrooms
Built in 1983
Price Summary
595,000
$208 per Sq. Ft.
MLS #:
10612852
Last Updated:
December 20, 2025, 11:15 AM
Rooms & Interior
Bedrooms
Total Bedrooms:
3
Bathrooms
Total Bathrooms:
2
Full Bathrooms:
2
Interior
Living Area:
2,850 Sq. Ft.
Structure
Structure
Architectural Style:
Ranch, Traditional
Building Area:
2,850 Sq. Ft.
Year Built:
1983
Lot
Lot Size (Sq. Ft):
9,762
Finances & Disclosures
Price:
$595,000
Price per Sq. Ft:
$208 per Sq. Ft.
Contact an Agent
Yes, I would like more information from Coldwell Banker. Please use and/or share my information with a Coldwell Banker agent to contact me about my real estate needs.
By clicking Contact I agree a Coldwell Banker Agent may contact me by phone or text message including by automated means and prerecorded messages about real estate services, and that I can access real estate services without providing my phone number. I acknowledge that I have read and agree to the Terms of Use and Privacy Notice.
Contact an Agent
Yes, I would like more information from Coldwell Banker. Please use and/or share my information with a Coldwell Banker agent to contact me about my real estate needs.
By clicking Contact I agree a Coldwell Banker Agent may contact me by phone or text message including by automated means and prerecorded messages about real estate services, and that I can access real estate services without providing my phone number. I acknowledge that I have read and agree to the Terms of Use and Privacy Notice.