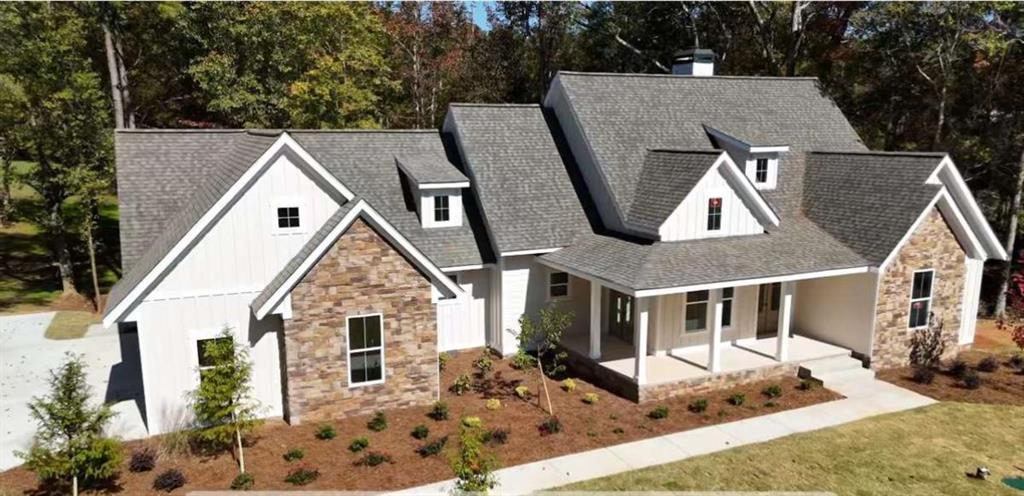
110 Farr Lake Drive, Tyrone, GA 30290
$695,000
4
Beds
4
Baths
3,757
Sq Ft
Single Family
Active
Listed by
Valencia Marierose
Virtual Properties Realty.Com
Last updated:
April 24, 2025, 01:23 PM
MLS#
7529484
Source:
FIRSTMLS
About This Home
Home Facts
Single Family
4 Baths
4 Bedrooms
Built in 2024
Price Summary
695,000
$184 per Sq. Ft.
MLS #:
7529484
Last Updated:
April 24, 2025, 01:23 PM
Rooms & Interior
Bedrooms
Total Bedrooms:
4
Bathrooms
Total Bathrooms:
4
Full Bathrooms:
3
Interior
Living Area:
3,757 Sq. Ft.
Structure
Structure
Architectural Style:
Craftsman, Ranch
Building Area:
3,757 Sq. Ft.
Year Built:
2024
Lot
Lot Size (Sq. Ft):
69,696
Finances & Disclosures
Price:
$695,000
Price per Sq. Ft:
$184 per Sq. Ft.
Contact an Agent
Yes, I would like more information from Coldwell Banker. Please use and/or share my information with a Coldwell Banker agent to contact me about my real estate needs.
By clicking Contact I agree a Coldwell Banker Agent may contact me by phone or text message including by automated means and prerecorded messages about real estate services, and that I can access real estate services without providing my phone number. I acknowledge that I have read and agree to the Terms of Use and Privacy Notice.
Contact an Agent
Yes, I would like more information from Coldwell Banker. Please use and/or share my information with a Coldwell Banker agent to contact me about my real estate needs.
By clicking Contact I agree a Coldwell Banker Agent may contact me by phone or text message including by automated means and prerecorded messages about real estate services, and that I can access real estate services without providing my phone number. I acknowledge that I have read and agree to the Terms of Use and Privacy Notice.