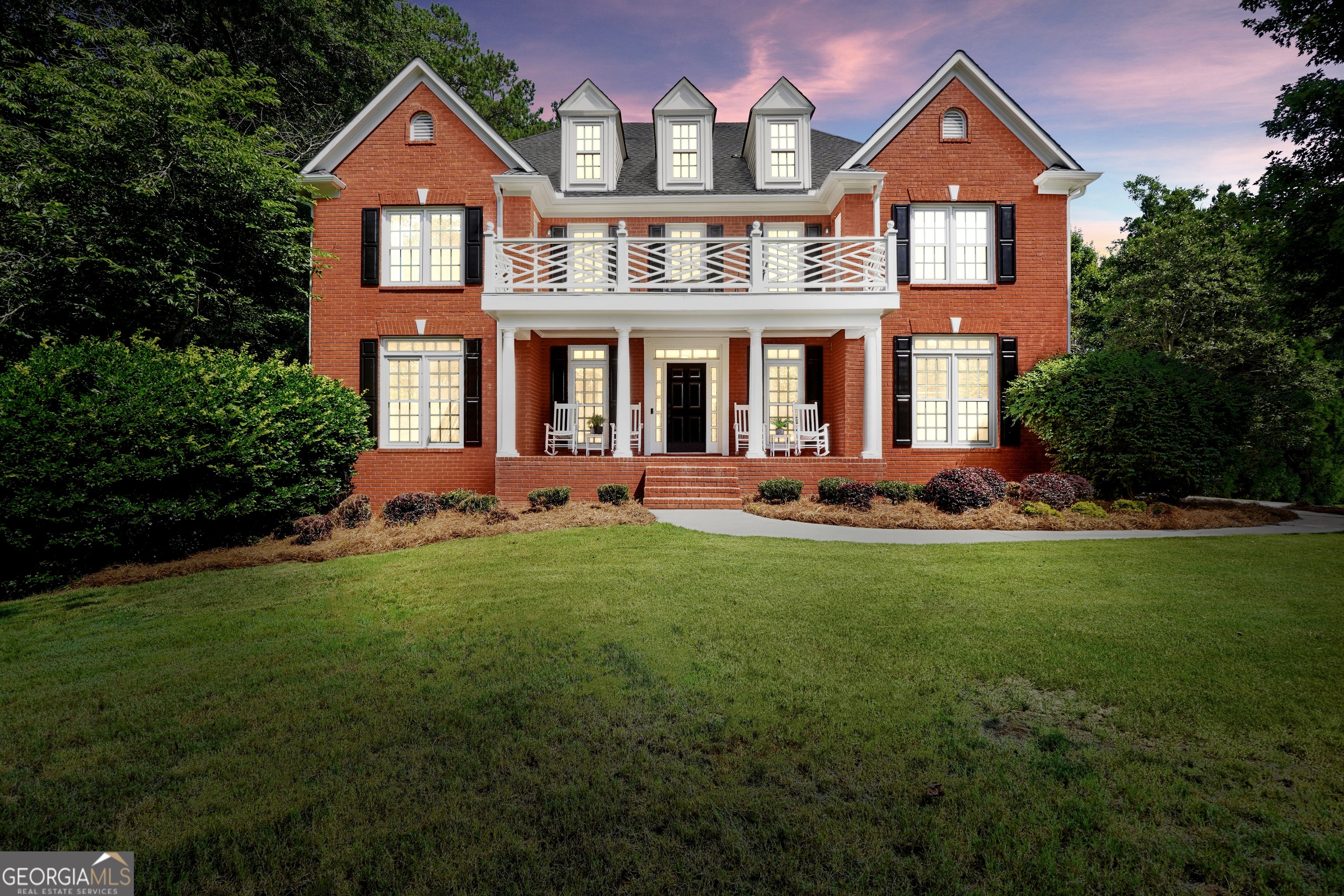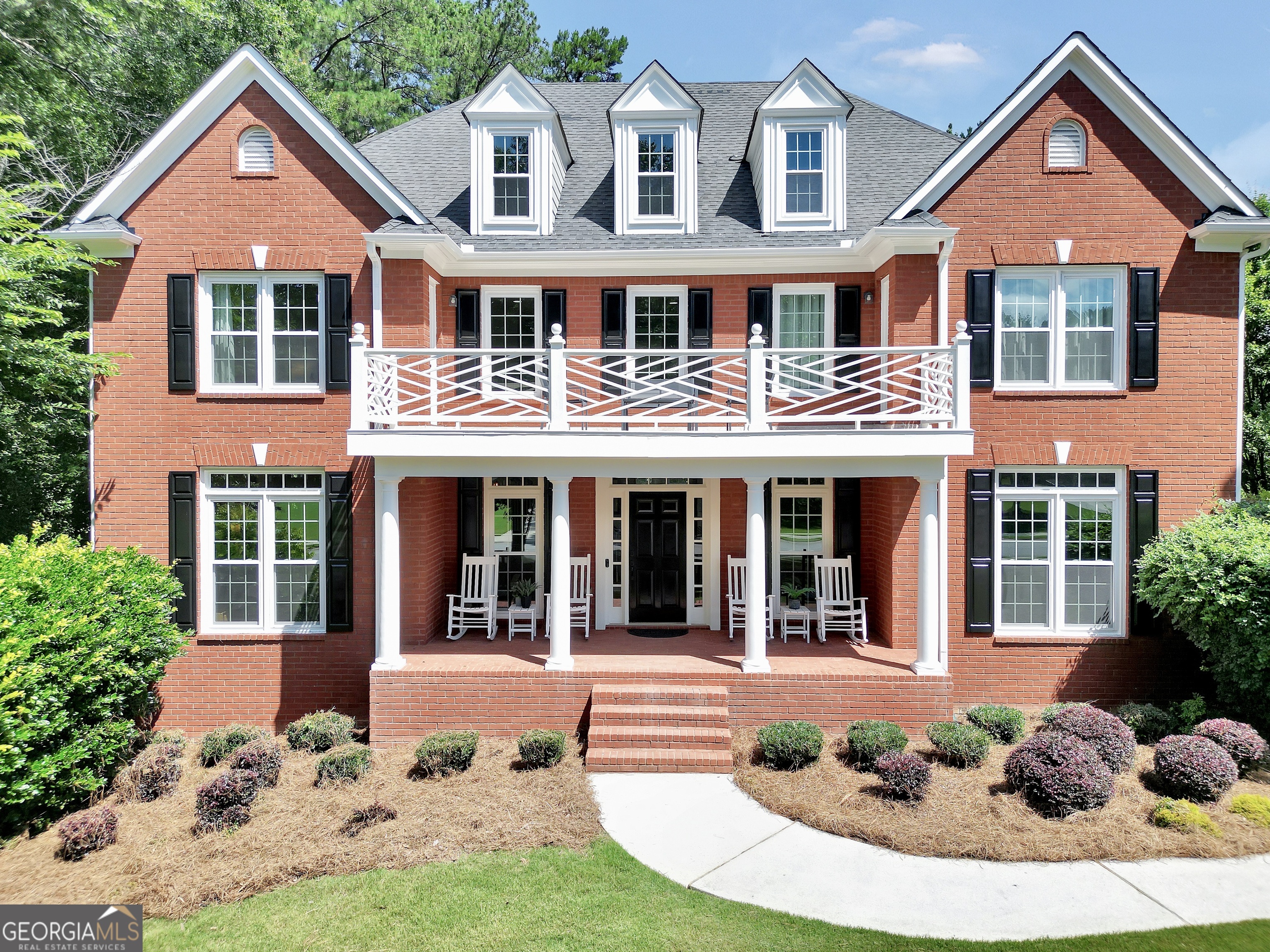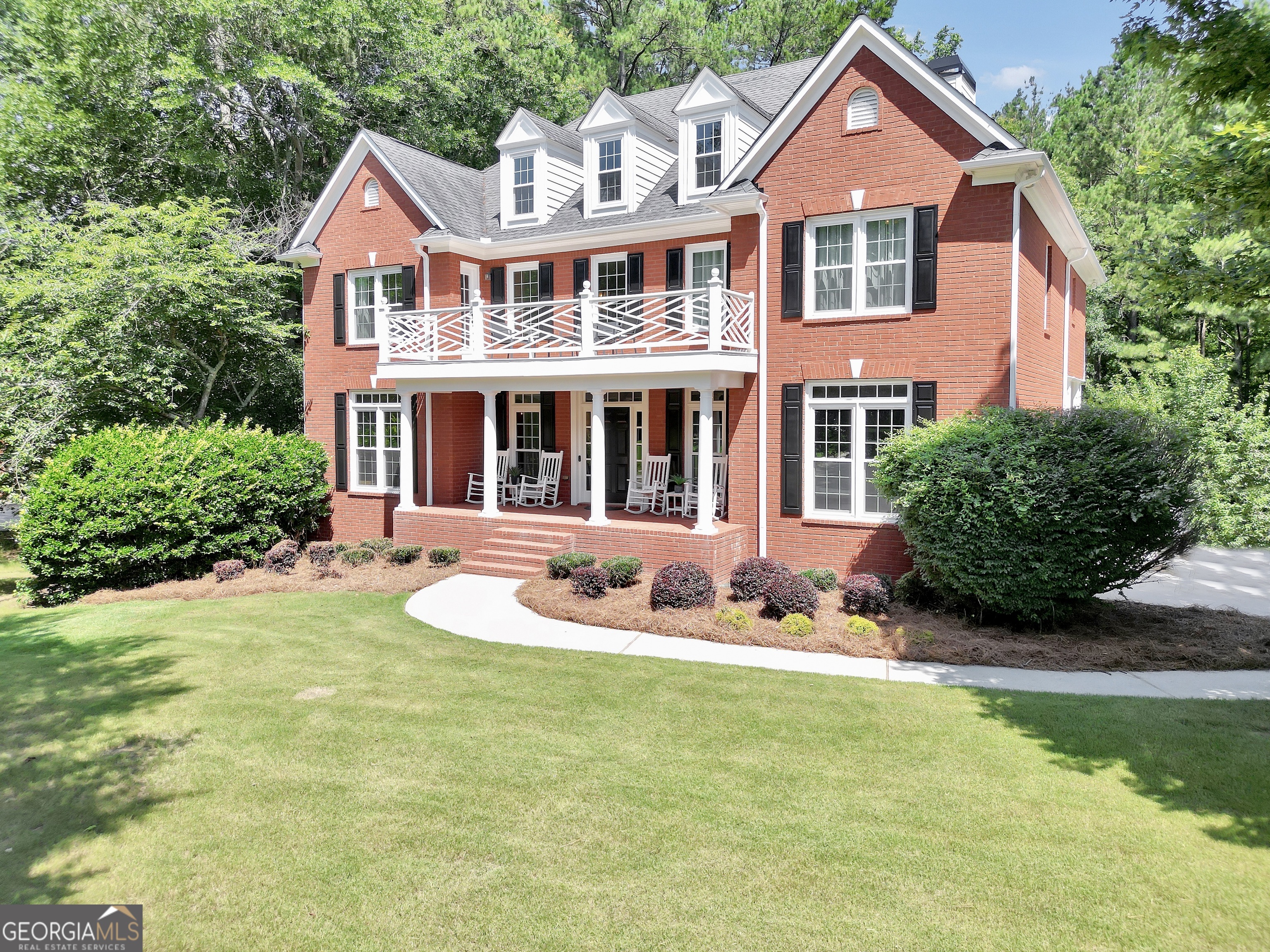


Listed by
Courtney Maddox
Pearl Underwood
Watkins Real Estate Associates
The Legacy Real Estate Group
Last updated:
August 9, 2025, 10:44 AM
MLS#
10550276
Source:
METROMLS
About This Home
Home Facts
Single Family
5 Baths
4 Bedrooms
Built in 2000
Price Summary
699,900
$152 per Sq. Ft.
MLS #:
10550276
Last Updated:
August 9, 2025, 10:44 AM
Rooms & Interior
Bedrooms
Total Bedrooms:
4
Bathrooms
Total Bathrooms:
5
Full Bathrooms:
4
Interior
Living Area:
4,587 Sq. Ft.
Structure
Structure
Architectural Style:
Brick 3 Side
Building Area:
4,587 Sq. Ft.
Year Built:
2000
Lot
Lot Size (Sq. Ft):
61,855
Finances & Disclosures
Price:
$699,900
Price per Sq. Ft:
$152 per Sq. Ft.
Contact an Agent
Yes, I would like more information from Coldwell Banker. Please use and/or share my information with a Coldwell Banker agent to contact me about my real estate needs.
By clicking Contact I agree a Coldwell Banker Agent may contact me by phone or text message including by automated means and prerecorded messages about real estate services, and that I can access real estate services without providing my phone number. I acknowledge that I have read and agree to the Terms of Use and Privacy Notice.
Contact an Agent
Yes, I would like more information from Coldwell Banker. Please use and/or share my information with a Coldwell Banker agent to contact me about my real estate needs.
By clicking Contact I agree a Coldwell Banker Agent may contact me by phone or text message including by automated means and prerecorded messages about real estate services, and that I can access real estate services without providing my phone number. I acknowledge that I have read and agree to the Terms of Use and Privacy Notice.