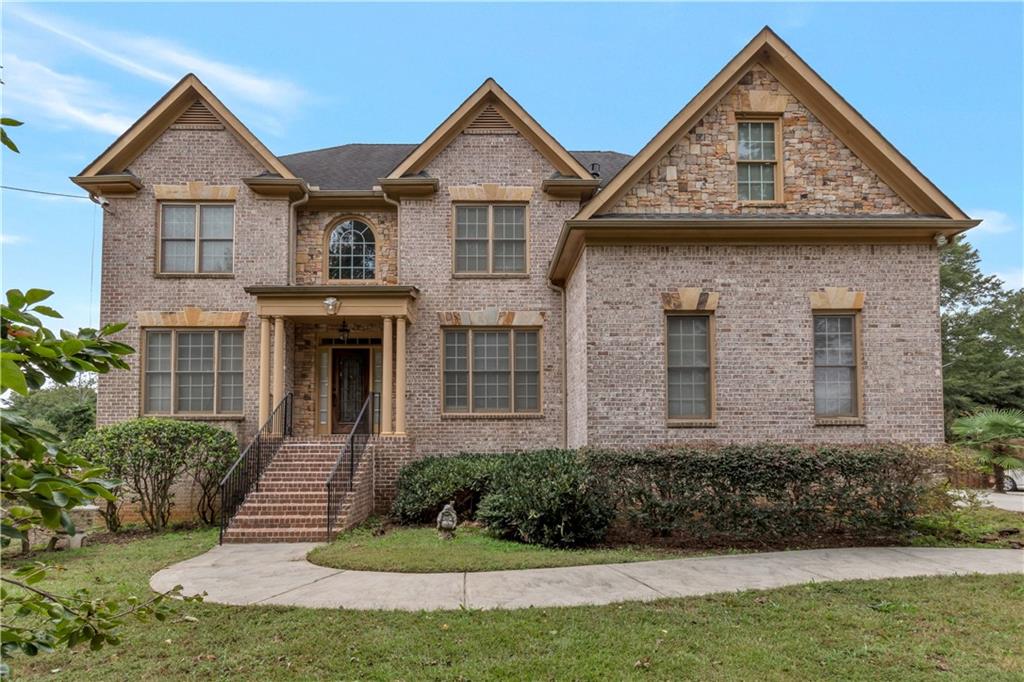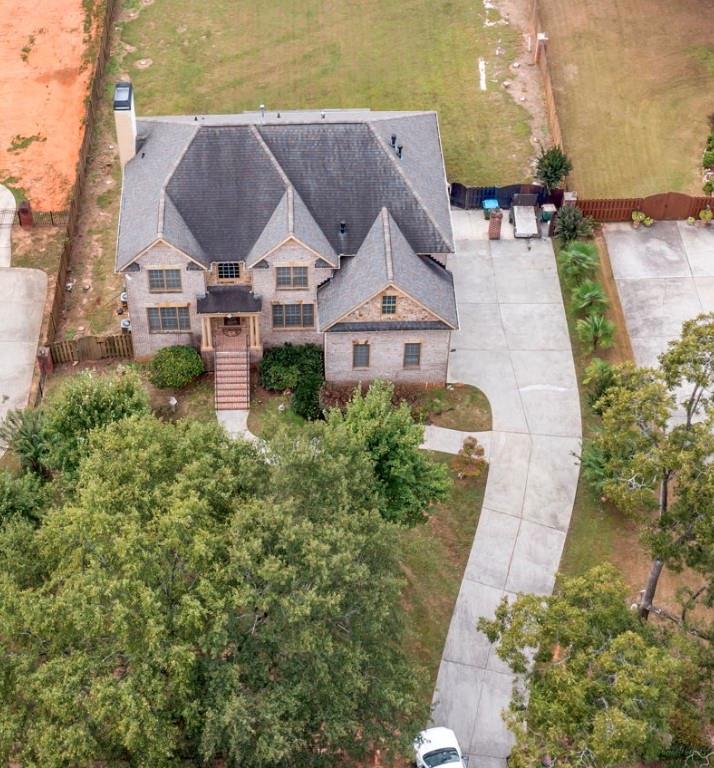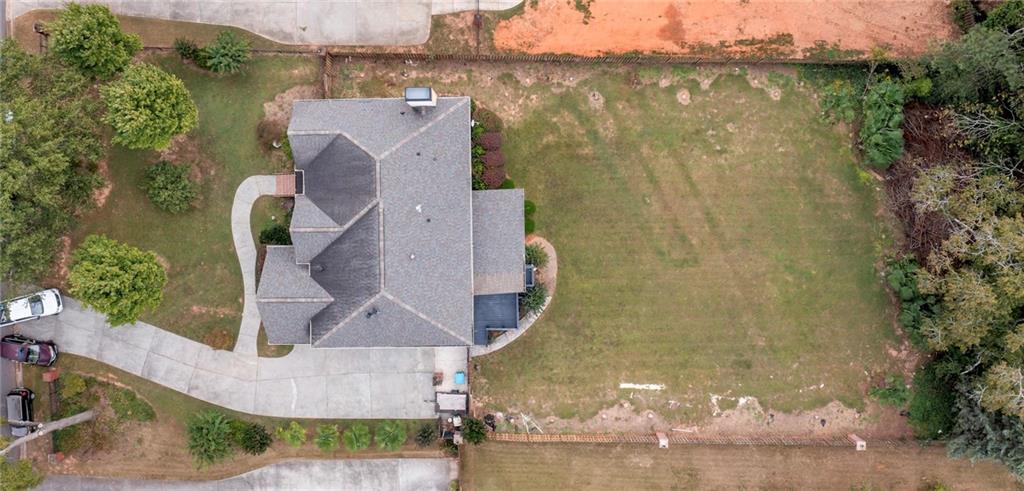Highly sought after Tucker neighborhood located on Ginson Drive. This elegant residence, located in a quiet and established community, offers a timeless blend of classic brick architecture and modern style.
As you approach, the home's grandeur is immediately apparent, situated on a spacious lot. The expansive driveway provides ample parking for up to 10 cars, including a three-car garage, with potential for 12 additional cars if the backyard space is utilized. The front yard is enhanced by a wrought iron fence, with privacy ensured by palm trees between neighbors and a fence enclosing the backyard. The inviting entryway features classic columns leading to the front door, opening into a grand foyer with high ceilings overlooking two floors and beautiful chandelier lighting. The home boasts elegant wood flooring throughout along with crown molding.
On the main level, you'll find a formal dining room to your right and a lovely sitting room to your left, along with a convenient half bathroom for guests. The home then opens into a large gourmet kitchen, complete with beautiful granite countertops, a central island, and ample cabinetry. The kitchen is equipped with stainless steel appliances, including a gas stove and double oven, all in excellent condition. Adjacent to the kitchen is an enclosed sunroom with eight windows offering open views of the large backyard, perfect for entertaining or relaxation. From the sunroom, you can also access an open deck to enjoy the sunshine and continue to take in the beautiful backyard. The kitchen seamlessly flows into the family room, which features a beautifully framed fireplace and striking coffered ceilings.
The upstairs level offers four spacious bedrooms, two of which share an adjoining full bathroom. This floor also includes a dedicated laundry area with a washer and dryer connection, storage, and a utility sink. Each bedroom has its own generously sized closet. The master suite is a true highlight, featuring an additional open space ideal for an office or a cozy sitting area near its own fireplace. The master suite also boasts tray ceilings with recessed lighting. The master bathroom provides separate "his and hers" vanities, a very large walk-in closet, and an oversized walk-in shower separate from a jetted garden tub. The master bedroom also has an open view of the back yard with its enclosed sunroom.
With an exceptionally versatile downstairs, with its own private entry/exit to the rear of the home, making it perfect for overnight guests. This level features a beautifully crafted bar, ideal for game nights or entertaining. This room leads to an additional space that could serve as a theater room or another family room. There are also two additional bedrooms and a second laundry room, offering guests complete privacy and convenience. With these flexible spaces, the home offers a total of six bedrooms, with the potential to easily expand to eight with the additional room in the basement.
The backyard is a private oasis, featuring beautiful palm trees, perfect for enjoying the weather or hosting family and friends, with a fully enclosed with a privacy fence. There are no HOA fees, allowing for creative landscaping and personal touches. This home is truly ideal for a family that values entertaining, privacy, and creating lasting memories. The 3 car garage also gives access into the home and has an enclosed storage room. This home has been well maintained and kept in excellent condition, the roof is 7 years old and there are two brand new HVAC units included with a 10 year warranty.
Conveniently located just minutes from major grocery stores like Kroger, Target, Sprouts and Walmart, this property also offers easy access to highways interstate 285 and downtown Tucker, Decatur, and the Heritage Golf Club. This rare gem in Tucker combines suburban charm with urban convenience.
Don't miss the opportunity to experience this exceptional property!


