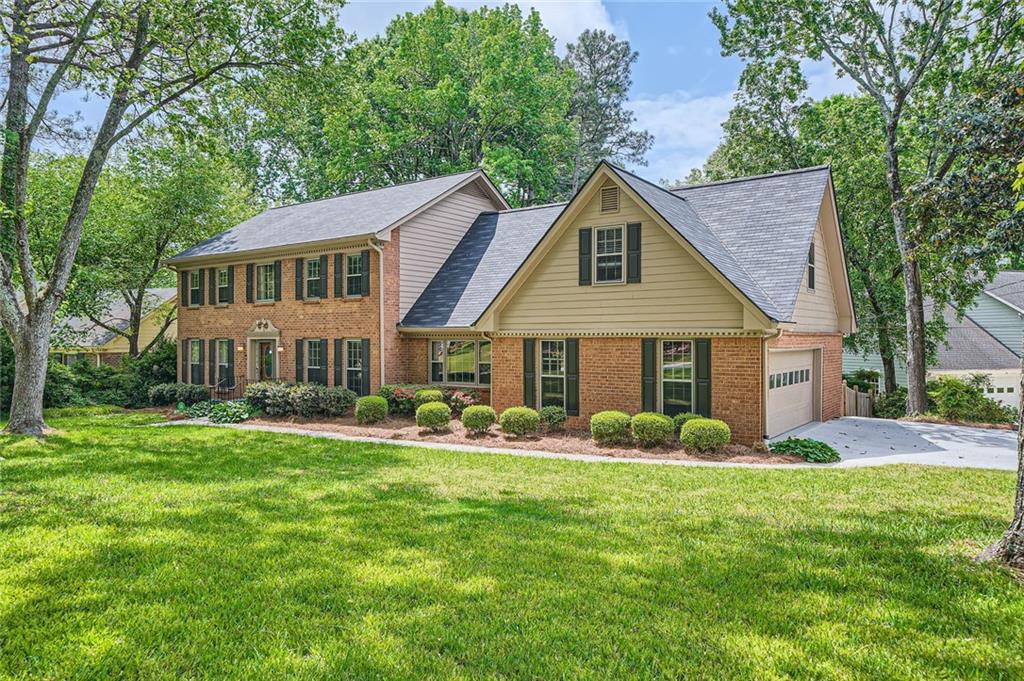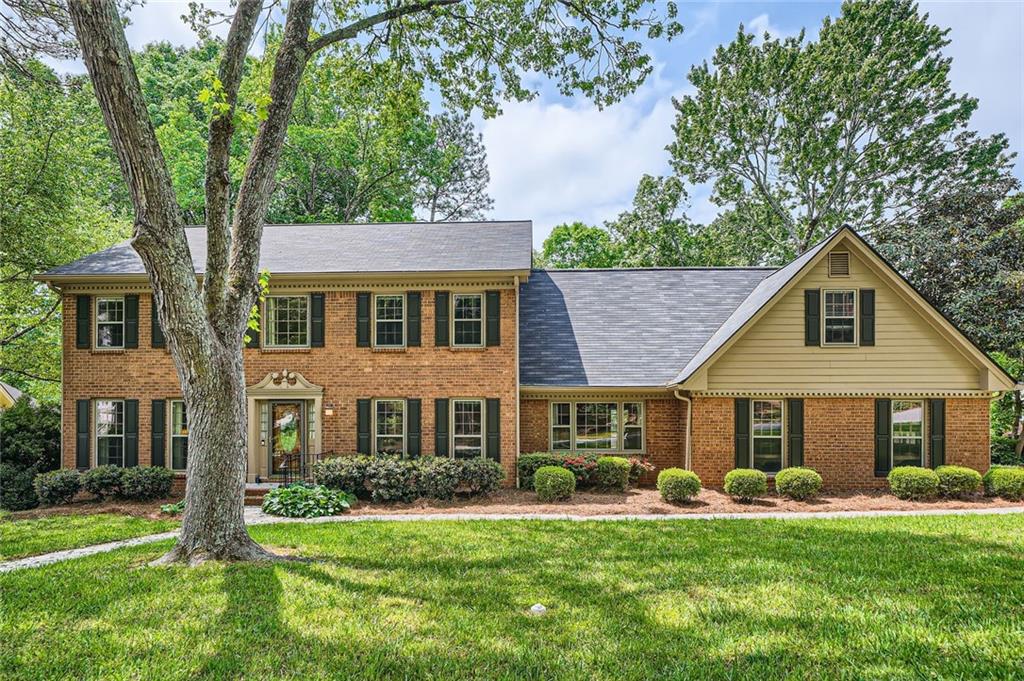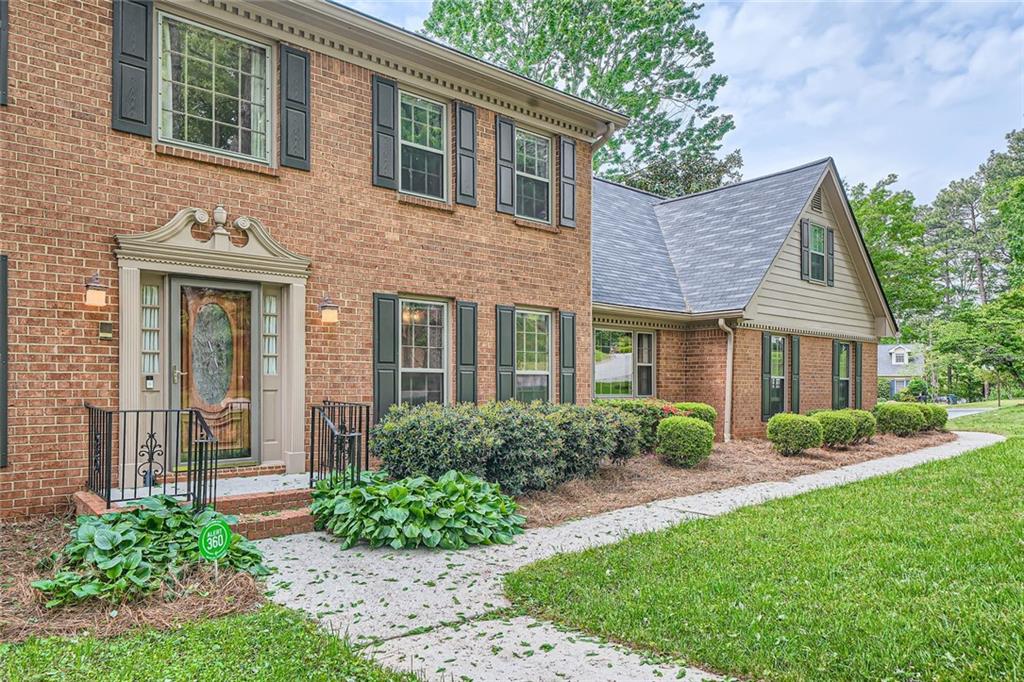


3635 Norwich Drive, Tucker, GA 30084
$625,000
4
Beds
3
Baths
3,120
Sq Ft
Single Family
Active
Listed by
Karen Armstrong
Keller Williams Realty Peachtree Rd.
Last updated:
April 29, 2025, 01:19 PM
MLS#
7567040
Source:
FIRSTMLS
About This Home
Home Facts
Single Family
3 Baths
4 Bedrooms
Built in 1977
Price Summary
625,000
$200 per Sq. Ft.
MLS #:
7567040
Last Updated:
April 29, 2025, 01:19 PM
Rooms & Interior
Bedrooms
Total Bedrooms:
4
Bathrooms
Total Bathrooms:
3
Full Bathrooms:
3
Interior
Living Area:
3,120 Sq. Ft.
Structure
Structure
Architectural Style:
Traditional
Building Area:
3,120 Sq. Ft.
Year Built:
1977
Lot
Lot Size (Sq. Ft):
16,117
Finances & Disclosures
Price:
$625,000
Price per Sq. Ft:
$200 per Sq. Ft.
See this home in person
Attend an upcoming open house
Sat, May 3
02:00 PM - 04:00 PMContact an Agent
Yes, I would like more information from Coldwell Banker. Please use and/or share my information with a Coldwell Banker agent to contact me about my real estate needs.
By clicking Contact I agree a Coldwell Banker Agent may contact me by phone or text message including by automated means and prerecorded messages about real estate services, and that I can access real estate services without providing my phone number. I acknowledge that I have read and agree to the Terms of Use and Privacy Notice.
Contact an Agent
Yes, I would like more information from Coldwell Banker. Please use and/or share my information with a Coldwell Banker agent to contact me about my real estate needs.
By clicking Contact I agree a Coldwell Banker Agent may contact me by phone or text message including by automated means and prerecorded messages about real estate services, and that I can access real estate services without providing my phone number. I acknowledge that I have read and agree to the Terms of Use and Privacy Notice.