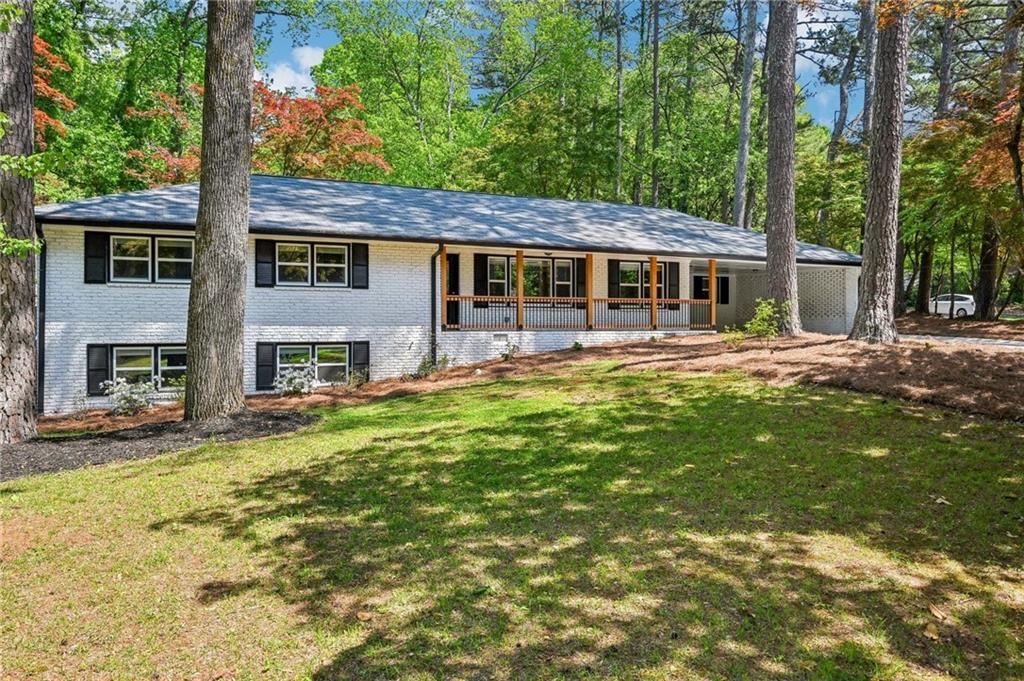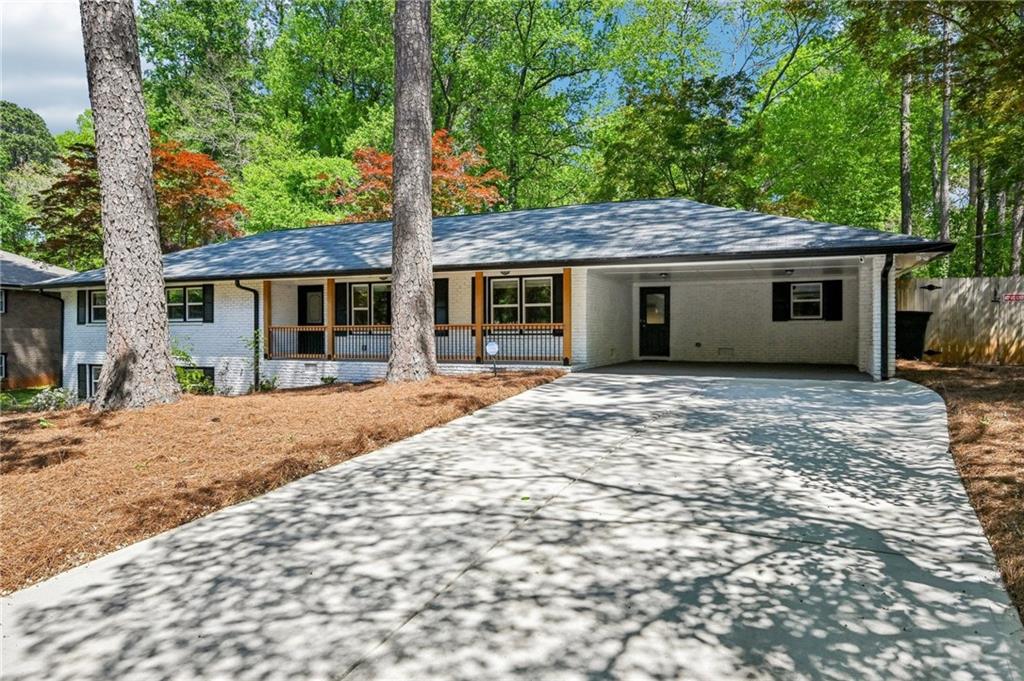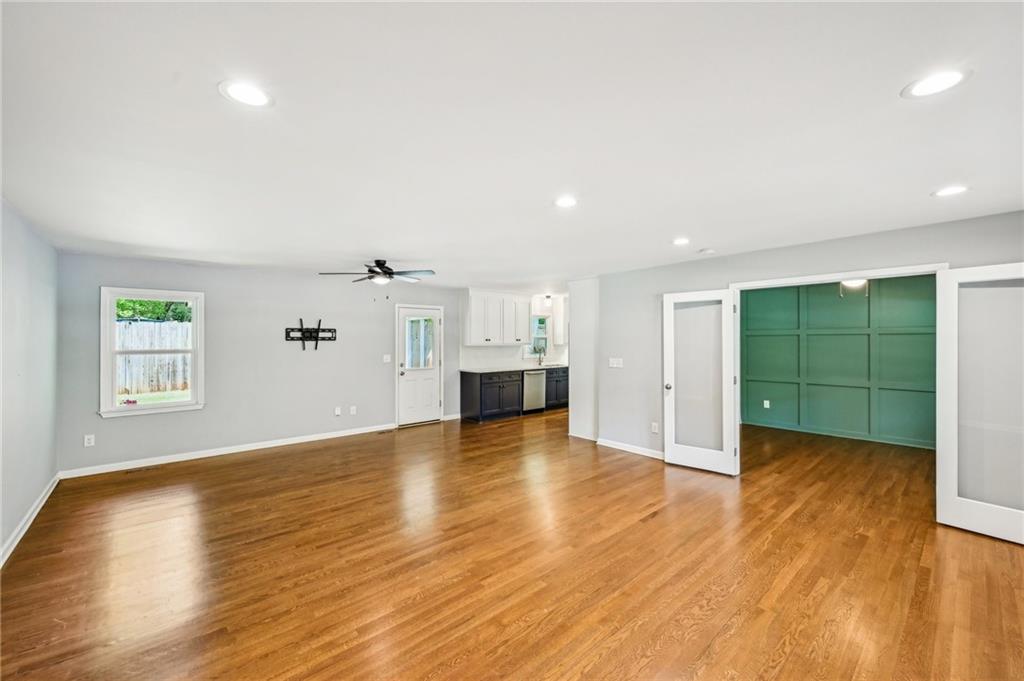2301 Crestcliff Drive, Tucker, GA 30084
$515,000
4
Beds
2
Baths
1,798
Sq Ft
Single Family
Active
Listed by
Rochelle Blackwell
Redfin Corporation
Last updated:
April 30, 2025, 01:27 PM
MLS#
7565485
Source:
FIRSTMLS
About This Home
Home Facts
Single Family
2 Baths
4 Bedrooms
Built in 1964
Price Summary
515,000
$286 per Sq. Ft.
MLS #:
7565485
Last Updated:
April 30, 2025, 01:27 PM
Rooms & Interior
Bedrooms
Total Bedrooms:
4
Bathrooms
Total Bathrooms:
2
Full Bathrooms:
2
Interior
Living Area:
1,798 Sq. Ft.
Structure
Structure
Architectural Style:
Ranch
Building Area:
1,798 Sq. Ft.
Year Built:
1964
Lot
Lot Size (Sq. Ft):
19,602
Finances & Disclosures
Price:
$515,000
Price per Sq. Ft:
$286 per Sq. Ft.
Contact an Agent
Yes, I would like more information from Coldwell Banker. Please use and/or share my information with a Coldwell Banker agent to contact me about my real estate needs.
By clicking Contact I agree a Coldwell Banker Agent may contact me by phone or text message including by automated means and prerecorded messages about real estate services, and that I can access real estate services without providing my phone number. I acknowledge that I have read and agree to the Terms of Use and Privacy Notice.
Contact an Agent
Yes, I would like more information from Coldwell Banker. Please use and/or share my information with a Coldwell Banker agent to contact me about my real estate needs.
By clicking Contact I agree a Coldwell Banker Agent may contact me by phone or text message including by automated means and prerecorded messages about real estate services, and that I can access real estate services without providing my phone number. I acknowledge that I have read and agree to the Terms of Use and Privacy Notice.


