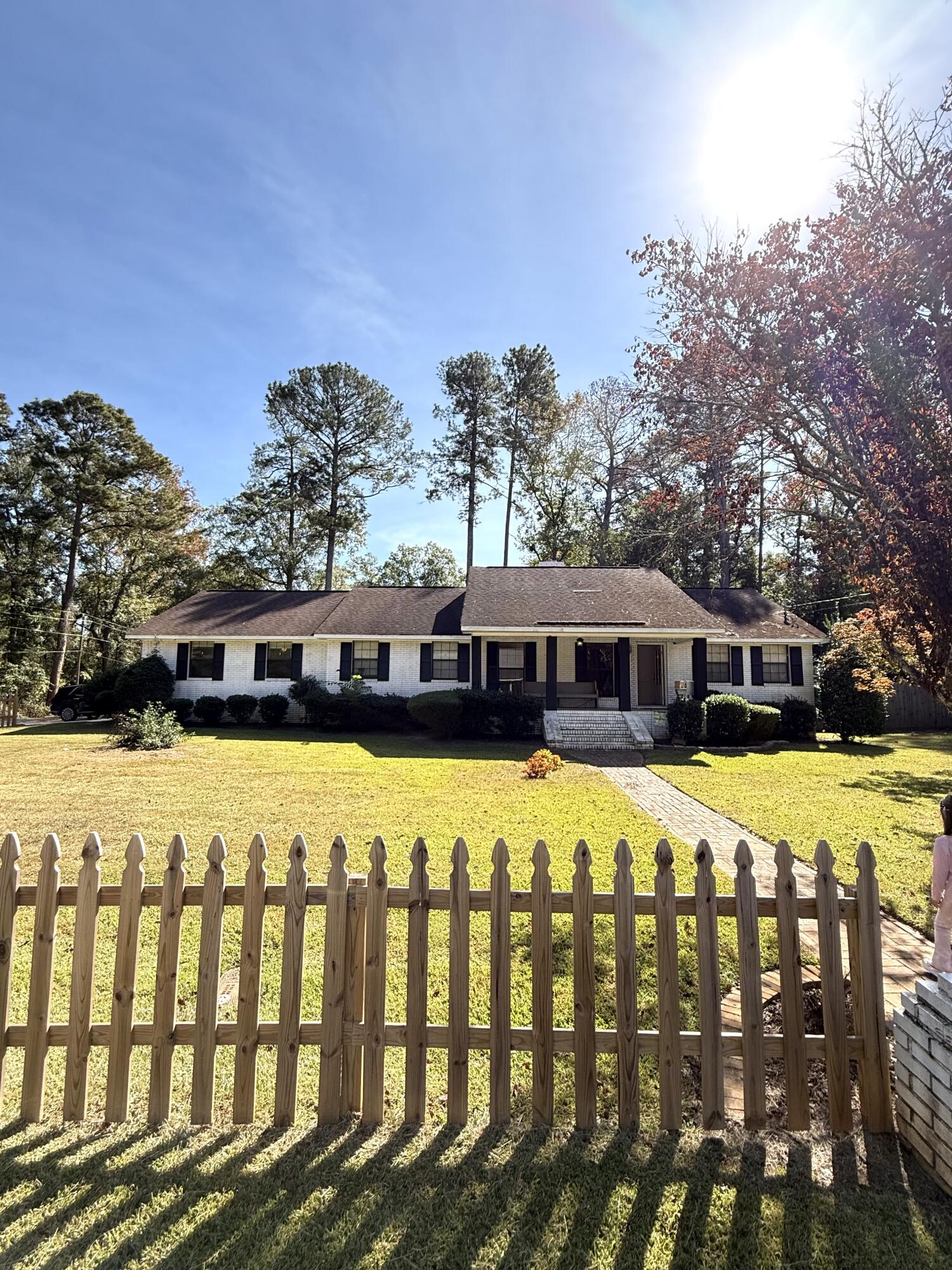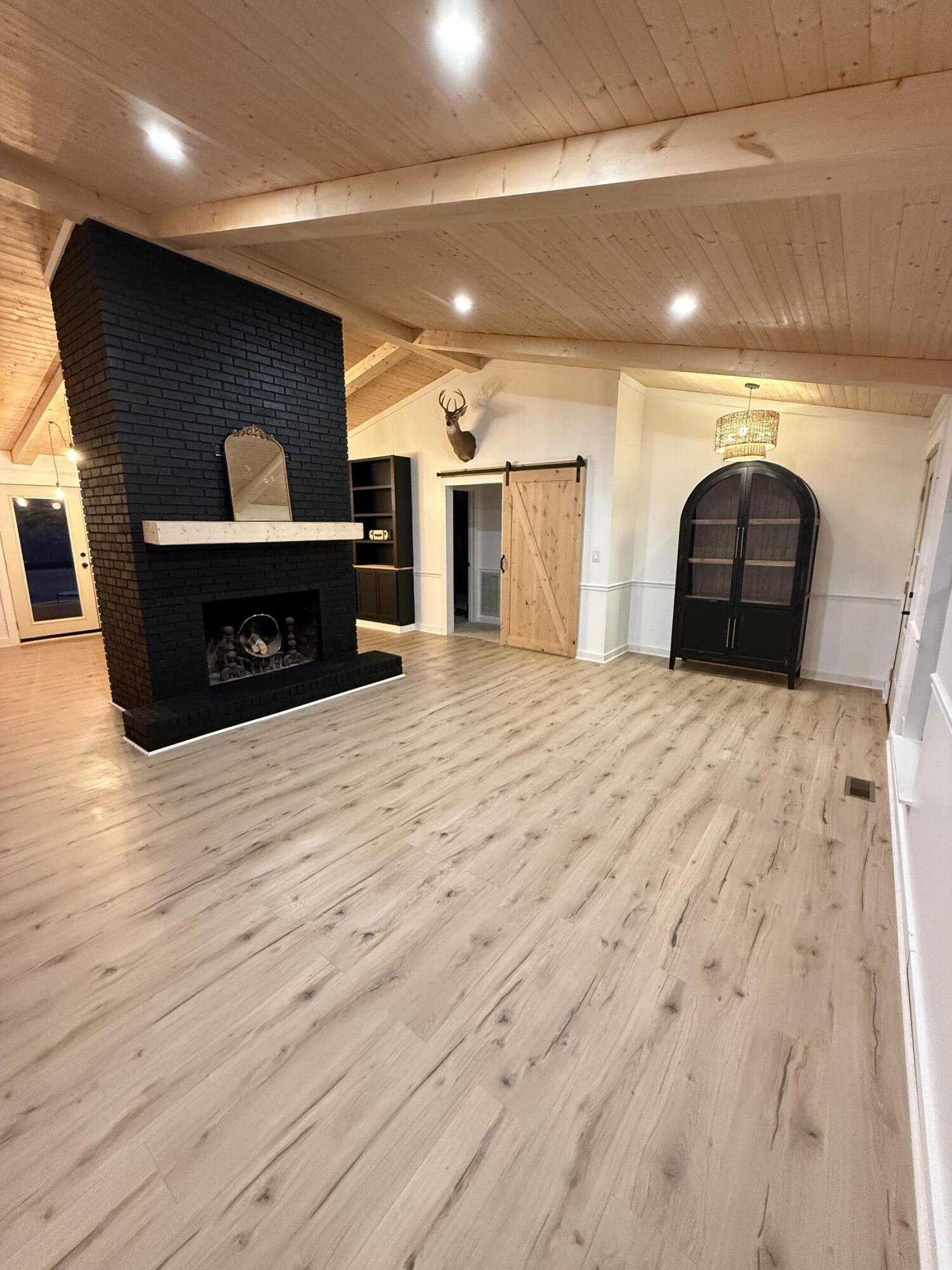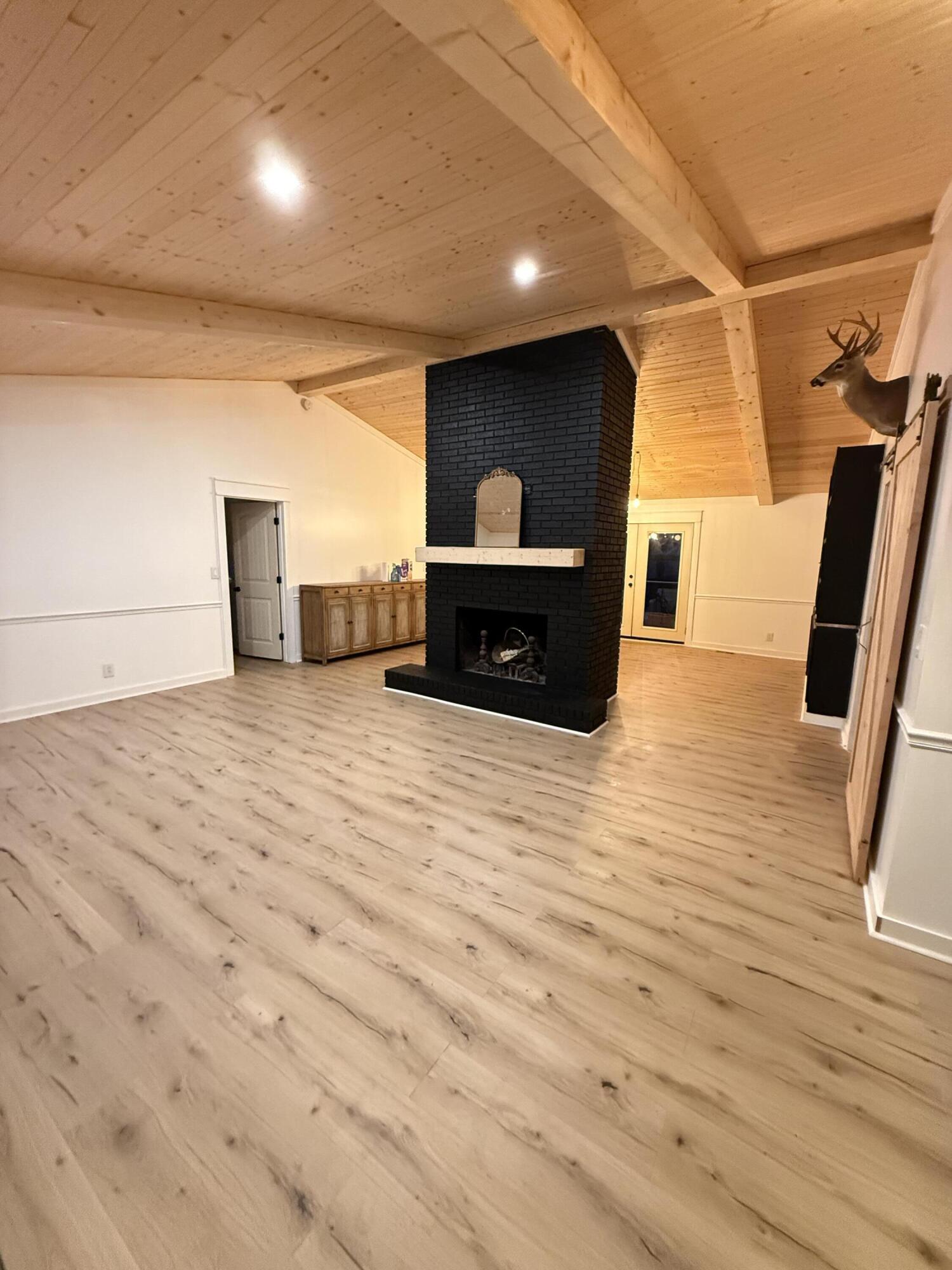


664 Magnolia Drive, Thomson, GA 30824
$349,900
4
Beds
3
Baths
2,300
Sq Ft
Single Family
Active
Listed by
Vicki Stephenson
3 & Co. Team
Better Homes & Gardens Executive Partners
Last updated:
November 7, 2025, 11:10 AM
MLS#
548674
Source:
NC CCAR
About This Home
Home Facts
Single Family
3 Baths
4 Bedrooms
Built in 1988
Price Summary
349,900
$152 per Sq. Ft.
MLS #:
548674
Last Updated:
November 7, 2025, 11:10 AM
Added:
12 day(s) ago
Rooms & Interior
Bedrooms
Total Bedrooms:
4
Bathrooms
Total Bathrooms:
3
Full Bathrooms:
2
Structure
Structure
Architectural Style:
Ranch
Building Area:
2,300 Sq. Ft.
Year Built:
1988
Finances & Disclosures
Price:
$349,900
Price per Sq. Ft:
$152 per Sq. Ft.
Contact an Agent
Yes, I would like more information from Coldwell Banker. Please use and/or share my information with a Coldwell Banker agent to contact me about my real estate needs.
By clicking Contact I agree a Coldwell Banker Agent may contact me by phone or text message including by automated means and prerecorded messages about real estate services, and that I can access real estate services without providing my phone number. I acknowledge that I have read and agree to the Terms of Use and Privacy Notice.
Contact an Agent
Yes, I would like more information from Coldwell Banker. Please use and/or share my information with a Coldwell Banker agent to contact me about my real estate needs.
By clicking Contact I agree a Coldwell Banker Agent may contact me by phone or text message including by automated means and prerecorded messages about real estate services, and that I can access real estate services without providing my phone number. I acknowledge that I have read and agree to the Terms of Use and Privacy Notice.