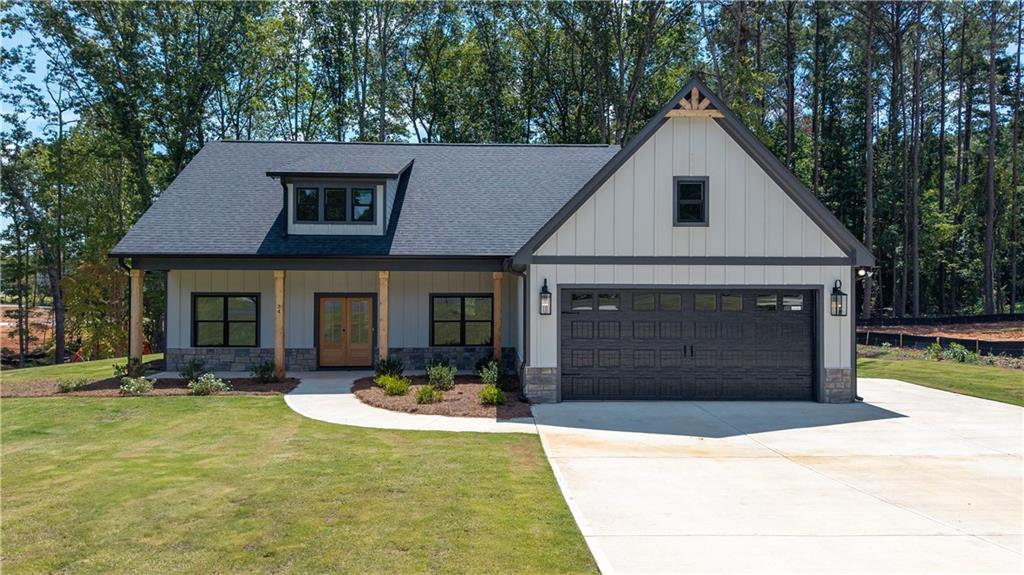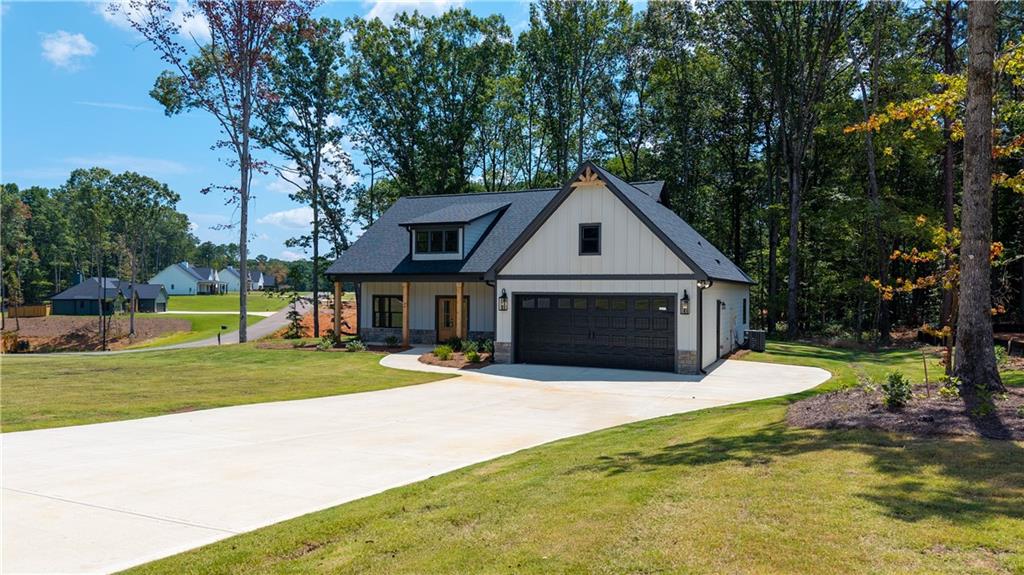


34 Harmony Ridge Drive, Temple, GA 30179
$394,900
3
Beds
3
Baths
1,735
Sq Ft
Single Family
Active
Listed by
C Deanne Cochran
Flagstone Realty Group, LLC.
Last updated:
August 5, 2025, 03:50 AM
MLS#
7626075
Source:
FIRSTMLS
About This Home
Home Facts
Single Family
3 Baths
3 Bedrooms
Built in 2025
Price Summary
394,900
$227 per Sq. Ft.
MLS #:
7626075
Last Updated:
August 5, 2025, 03:50 AM
Rooms & Interior
Bedrooms
Total Bedrooms:
3
Bathrooms
Total Bathrooms:
3
Full Bathrooms:
2
Interior
Living Area:
1,735 Sq. Ft.
Structure
Structure
Architectural Style:
Craftsman, Farmhouse, Ranch
Building Area:
1,735 Sq. Ft.
Year Built:
2025
Lot
Lot Size (Sq. Ft):
43,560
Finances & Disclosures
Price:
$394,900
Price per Sq. Ft:
$227 per Sq. Ft.
Contact an Agent
Yes, I would like more information from Coldwell Banker. Please use and/or share my information with a Coldwell Banker agent to contact me about my real estate needs.
By clicking Contact I agree a Coldwell Banker Agent may contact me by phone or text message including by automated means and prerecorded messages about real estate services, and that I can access real estate services without providing my phone number. I acknowledge that I have read and agree to the Terms of Use and Privacy Notice.
Contact an Agent
Yes, I would like more information from Coldwell Banker. Please use and/or share my information with a Coldwell Banker agent to contact me about my real estate needs.
By clicking Contact I agree a Coldwell Banker Agent may contact me by phone or text message including by automated means and prerecorded messages about real estate services, and that I can access real estate services without providing my phone number. I acknowledge that I have read and agree to the Terms of Use and Privacy Notice.