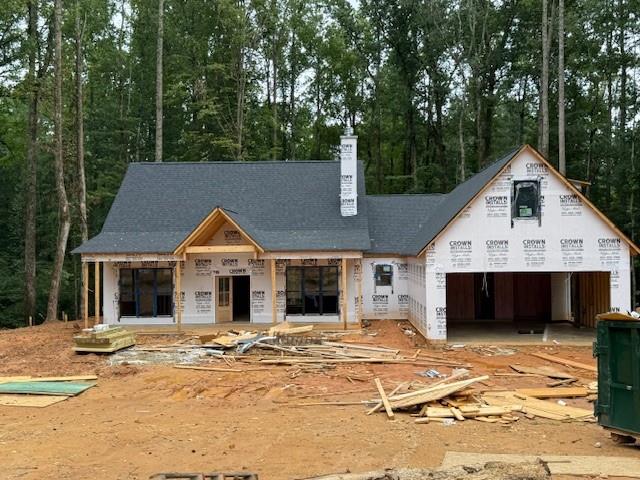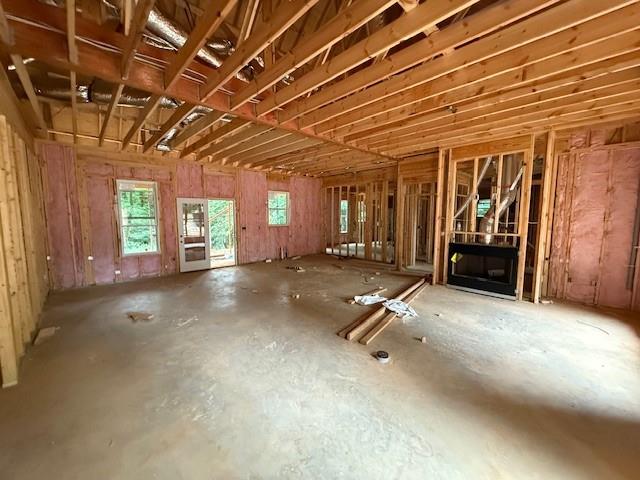


10335 Buchanan Hwy, Temple, GA 30179
$464,900
4
Beds
4
Baths
2,308
Sq Ft
Single Family
Active
Listed by
C Deanne Cochran
Flagstone Realty Group, LLC.
Last updated:
August 5, 2025, 03:50 AM
MLS#
7627106
Source:
FIRSTMLS
About This Home
Home Facts
Single Family
4 Baths
4 Bedrooms
Built in 2025
Price Summary
464,900
$201 per Sq. Ft.
MLS #:
7627106
Last Updated:
August 5, 2025, 03:50 AM
Rooms & Interior
Bedrooms
Total Bedrooms:
4
Bathrooms
Total Bathrooms:
4
Full Bathrooms:
3
Interior
Living Area:
2,308 Sq. Ft.
Structure
Structure
Architectural Style:
Farmhouse, Ranch, Traditional
Building Area:
2,308 Sq. Ft.
Year Built:
2025
Lot
Lot Size (Sq. Ft):
103,934
Finances & Disclosures
Price:
$464,900
Price per Sq. Ft:
$201 per Sq. Ft.
Contact an Agent
Yes, I would like more information from Coldwell Banker. Please use and/or share my information with a Coldwell Banker agent to contact me about my real estate needs.
By clicking Contact I agree a Coldwell Banker Agent may contact me by phone or text message including by automated means and prerecorded messages about real estate services, and that I can access real estate services without providing my phone number. I acknowledge that I have read and agree to the Terms of Use and Privacy Notice.
Contact an Agent
Yes, I would like more information from Coldwell Banker. Please use and/or share my information with a Coldwell Banker agent to contact me about my real estate needs.
By clicking Contact I agree a Coldwell Banker Agent may contact me by phone or text message including by automated means and prerecorded messages about real estate services, and that I can access real estate services without providing my phone number. I acknowledge that I have read and agree to the Terms of Use and Privacy Notice.