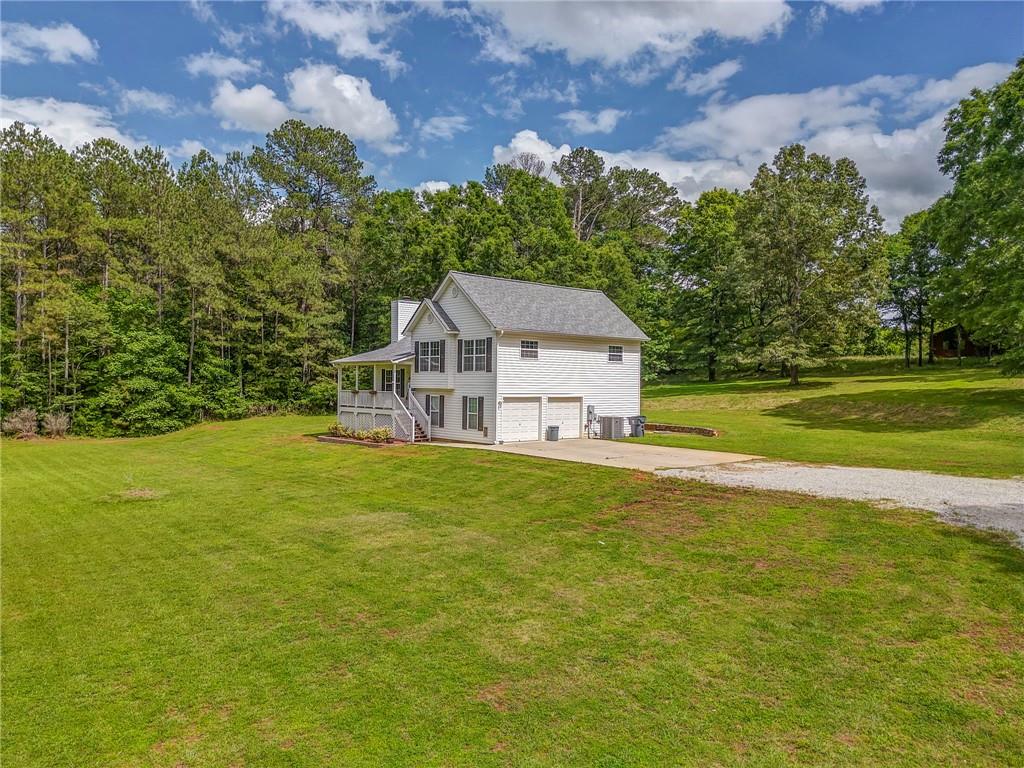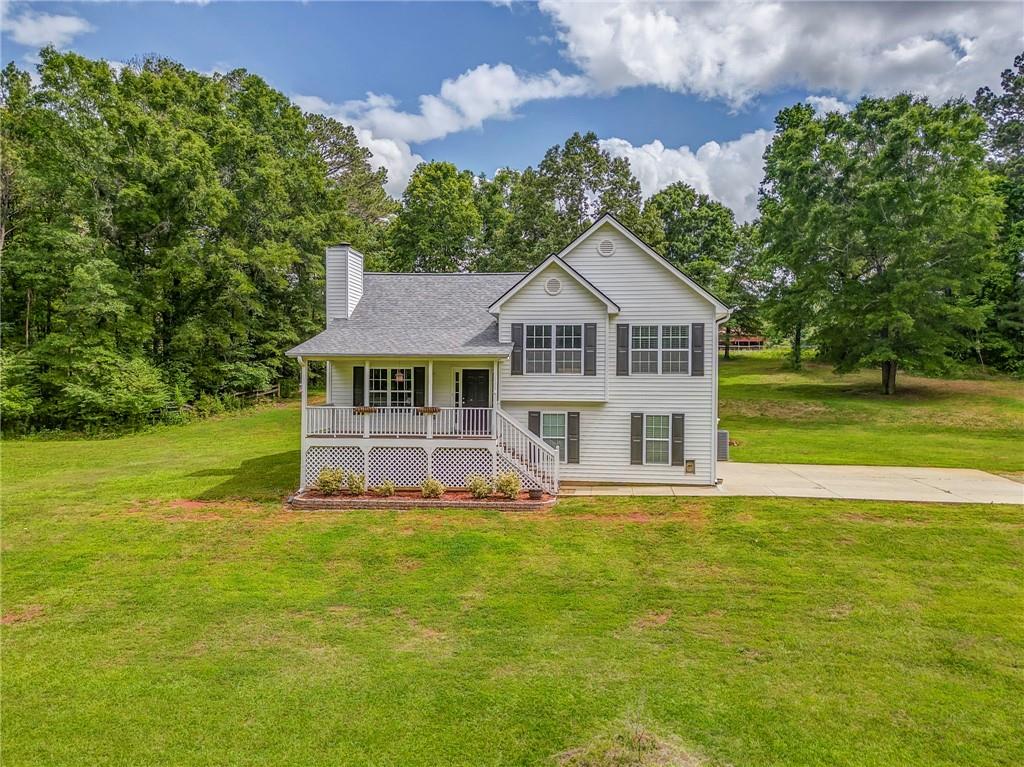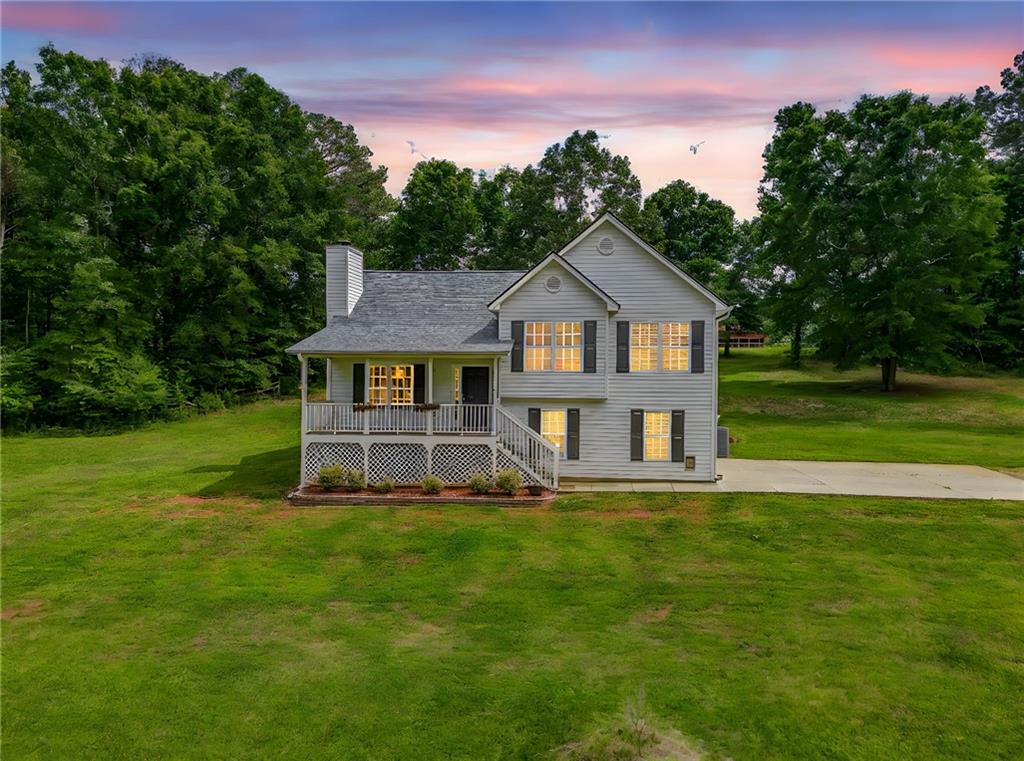


103 Ore Mine Road, Taylorsville, GA 30178
$354,000
4
Beds
3
Baths
1,463
Sq Ft
Single Family
Pending
Listed by
Amanda Siniard
Etowah Realty Group, LLC.
Last updated:
June 14, 2025, 07:19 AM
MLS#
7587225
Source:
FIRSTMLS
About This Home
Home Facts
Single Family
3 Baths
4 Bedrooms
Built in 2004
Price Summary
354,000
$241 per Sq. Ft.
MLS #:
7587225
Last Updated:
June 14, 2025, 07:19 AM
Rooms & Interior
Bedrooms
Total Bedrooms:
4
Bathrooms
Total Bathrooms:
3
Full Bathrooms:
2
Interior
Living Area:
1,463 Sq. Ft.
Structure
Structure
Architectural Style:
Traditional
Building Area:
1,463 Sq. Ft.
Year Built:
2004
Lot
Lot Size (Sq. Ft):
130,680
Finances & Disclosures
Price:
$354,000
Price per Sq. Ft:
$241 per Sq. Ft.
Contact an Agent
Yes, I would like more information from Coldwell Banker. Please use and/or share my information with a Coldwell Banker agent to contact me about my real estate needs.
By clicking Contact I agree a Coldwell Banker Agent may contact me by phone or text message including by automated means and prerecorded messages about real estate services, and that I can access real estate services without providing my phone number. I acknowledge that I have read and agree to the Terms of Use and Privacy Notice.
Contact an Agent
Yes, I would like more information from Coldwell Banker. Please use and/or share my information with a Coldwell Banker agent to contact me about my real estate needs.
By clicking Contact I agree a Coldwell Banker Agent may contact me by phone or text message including by automated means and prerecorded messages about real estate services, and that I can access real estate services without providing my phone number. I acknowledge that I have read and agree to the Terms of Use and Privacy Notice.