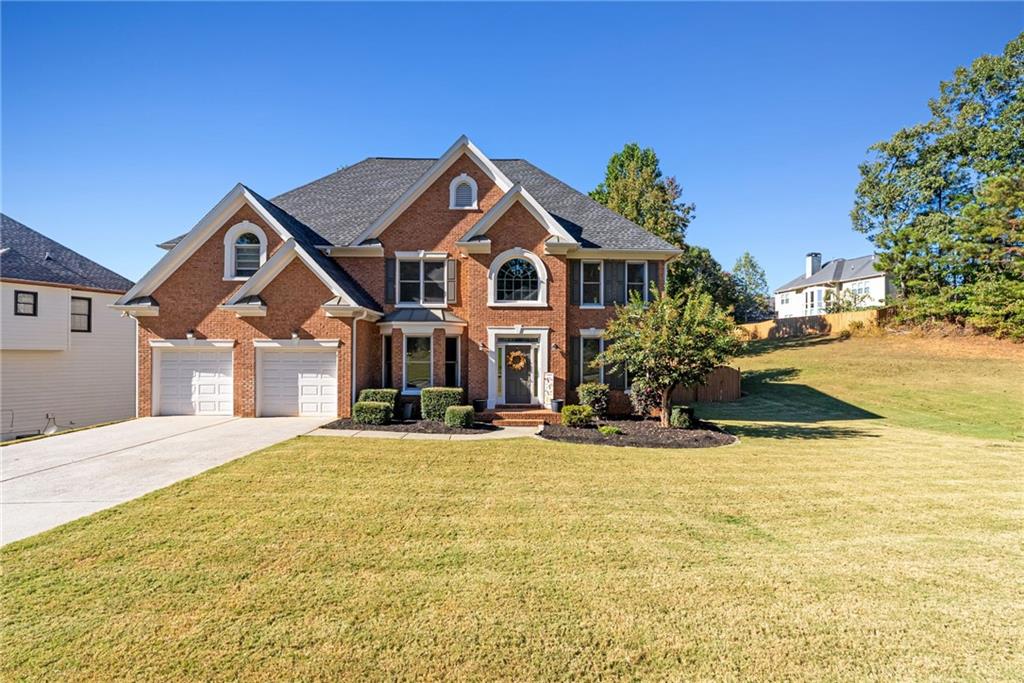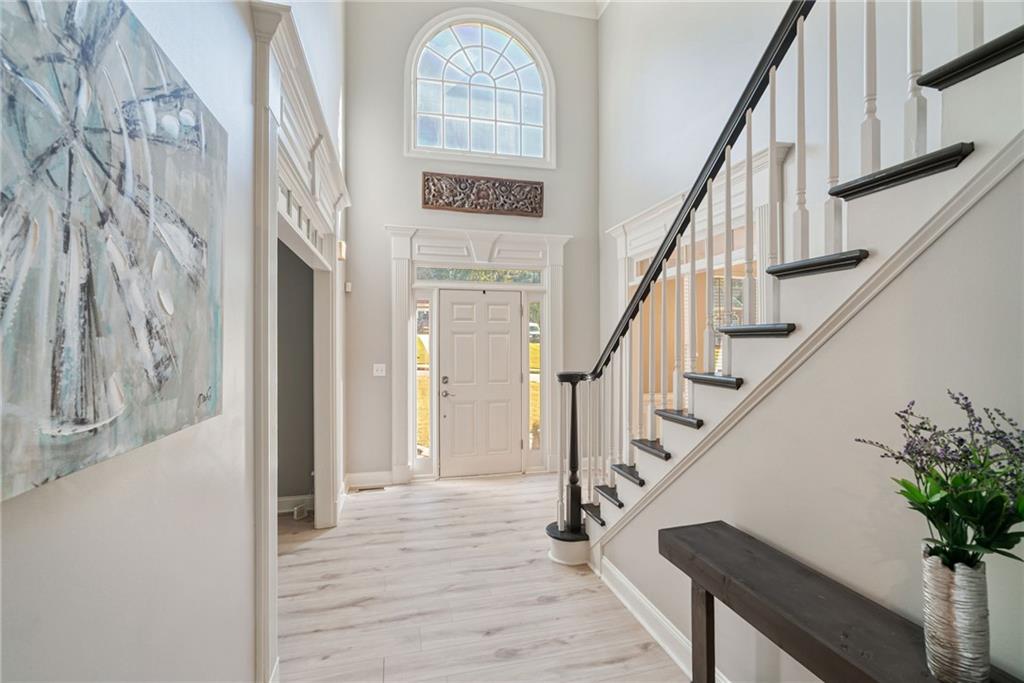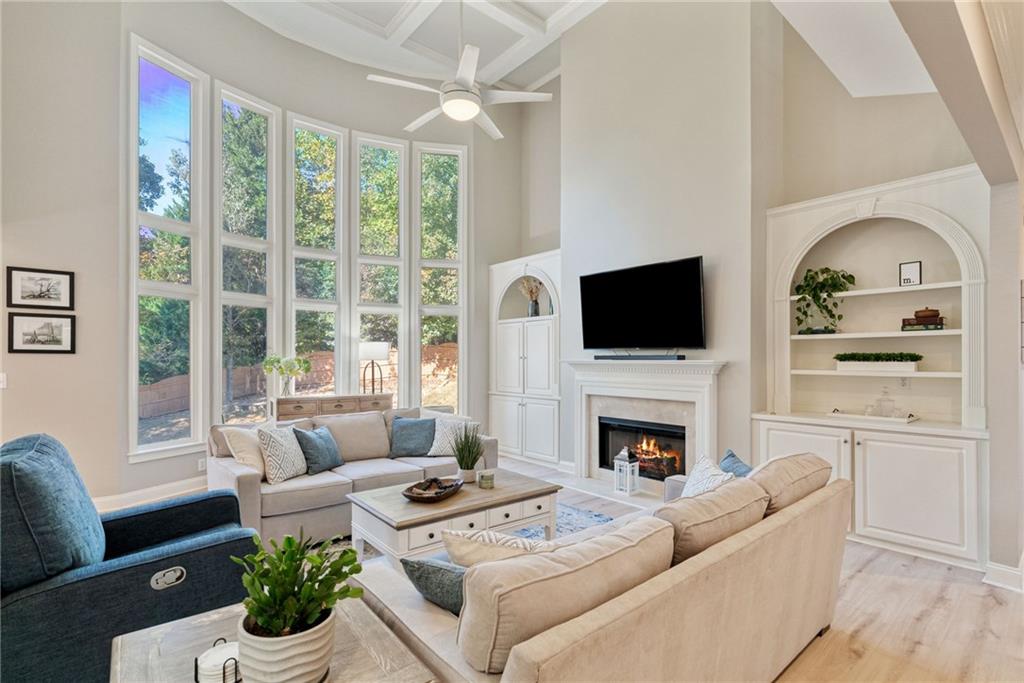


780 Sentry Ridge Crossing, Suwanee, GA 30024
Active
Listed by
Jill Rice
Keller Williams Realty Peachtree Rd.
Last updated:
October 23, 2025, 01:47 PM
MLS#
7666538
Source:
FIRSTMLS
About This Home
Home Facts
Single Family
5 Baths
5 Bedrooms
Built in 2001
Price Summary
825,000
$182 per Sq. Ft.
MLS #:
7666538
Last Updated:
October 23, 2025, 01:47 PM
Rooms & Interior
Bedrooms
Total Bedrooms:
5
Bathrooms
Total Bathrooms:
5
Full Bathrooms:
5
Interior
Living Area:
4,517 Sq. Ft.
Structure
Structure
Architectural Style:
Traditional
Building Area:
4,517 Sq. Ft.
Year Built:
2001
Lot
Lot Size (Sq. Ft):
16,552
Finances & Disclosures
Price:
$825,000
Price per Sq. Ft:
$182 per Sq. Ft.
Contact an Agent
Yes, I would like more information from Coldwell Banker. Please use and/or share my information with a Coldwell Banker agent to contact me about my real estate needs.
By clicking Contact I agree a Coldwell Banker Agent may contact me by phone or text message including by automated means and prerecorded messages about real estate services, and that I can access real estate services without providing my phone number. I acknowledge that I have read and agree to the Terms of Use and Privacy Notice.
Contact an Agent
Yes, I would like more information from Coldwell Banker. Please use and/or share my information with a Coldwell Banker agent to contact me about my real estate needs.
By clicking Contact I agree a Coldwell Banker Agent may contact me by phone or text message including by automated means and prerecorded messages about real estate services, and that I can access real estate services without providing my phone number. I acknowledge that I have read and agree to the Terms of Use and Privacy Notice.