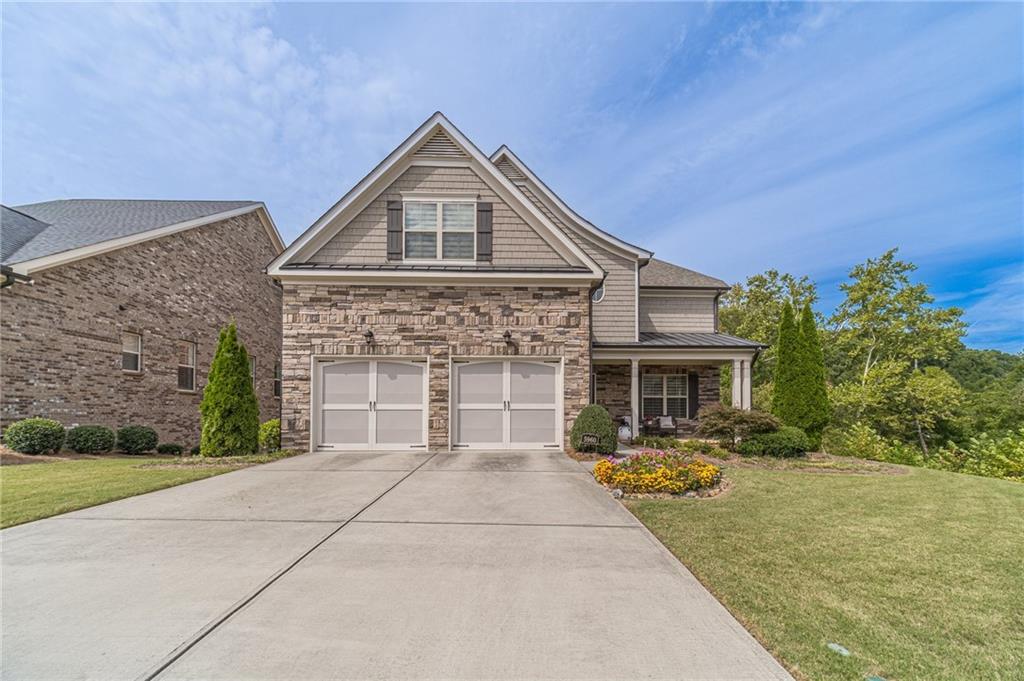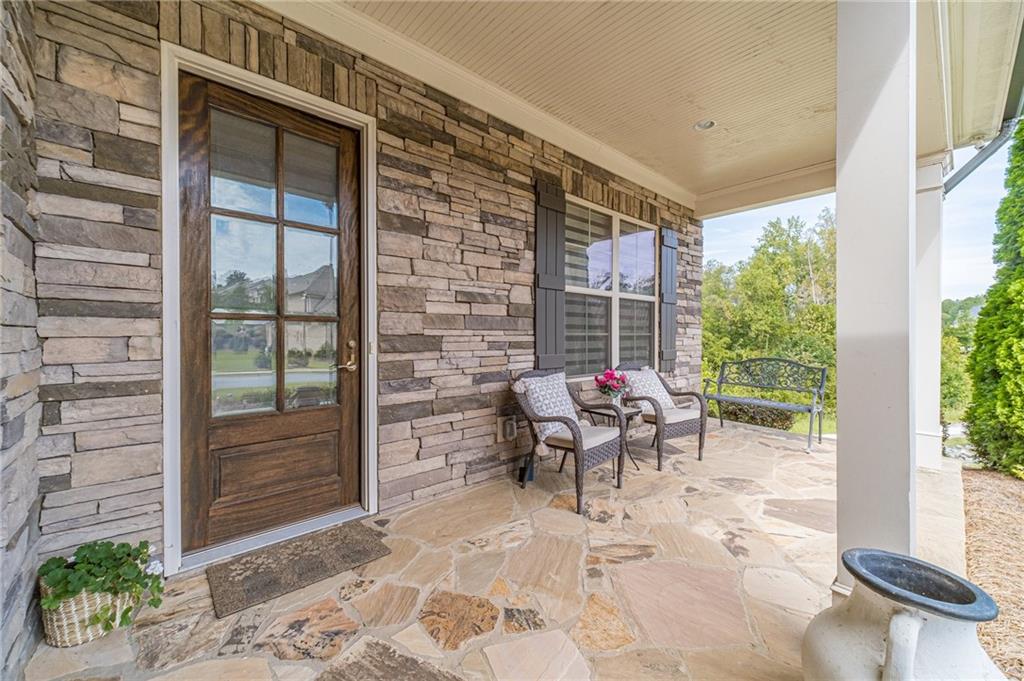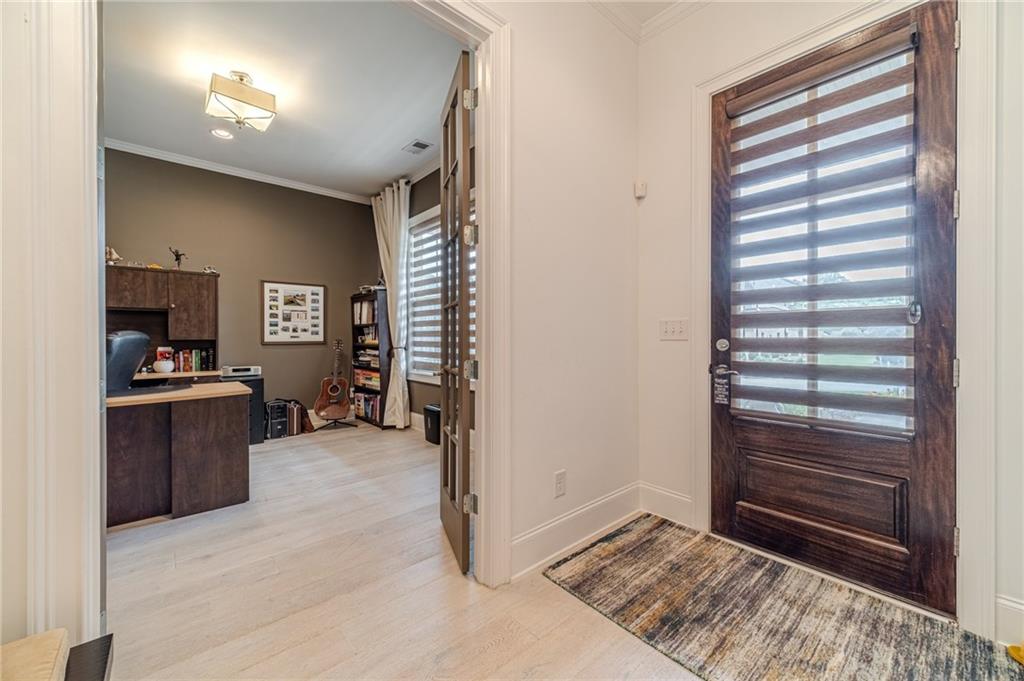


5960 Overlook Club Circle, Suwanee, GA 30024
$988,000
4
Beds
5
Baths
4,061
Sq Ft
Single Family
Coming Soon
Listed by
Carol Kyungeui Sung
Heritage Ga. Realtors
Last updated:
June 15, 2025, 04:38 AM
MLS#
7598261
Source:
FIRSTMLS
About This Home
Home Facts
Single Family
5 Baths
4 Bedrooms
Built in 2017
Price Summary
988,000
$243 per Sq. Ft.
MLS #:
7598261
Last Updated:
June 15, 2025, 04:38 AM
Rooms & Interior
Bedrooms
Total Bedrooms:
4
Bathrooms
Total Bathrooms:
5
Full Bathrooms:
4
Interior
Living Area:
4,061 Sq. Ft.
Structure
Structure
Architectural Style:
Traditional
Building Area:
4,061 Sq. Ft.
Year Built:
2017
Lot
Lot Size (Sq. Ft):
9,147
Finances & Disclosures
Price:
$988,000
Price per Sq. Ft:
$243 per Sq. Ft.
Contact an Agent
Yes, I would like more information from Coldwell Banker. Please use and/or share my information with a Coldwell Banker agent to contact me about my real estate needs.
By clicking Contact I agree a Coldwell Banker Agent may contact me by phone or text message including by automated means and prerecorded messages about real estate services, and that I can access real estate services without providing my phone number. I acknowledge that I have read and agree to the Terms of Use and Privacy Notice.
Contact an Agent
Yes, I would like more information from Coldwell Banker. Please use and/or share my information with a Coldwell Banker agent to contact me about my real estate needs.
By clicking Contact I agree a Coldwell Banker Agent may contact me by phone or text message including by automated means and prerecorded messages about real estate services, and that I can access real estate services without providing my phone number. I acknowledge that I have read and agree to the Terms of Use and Privacy Notice.