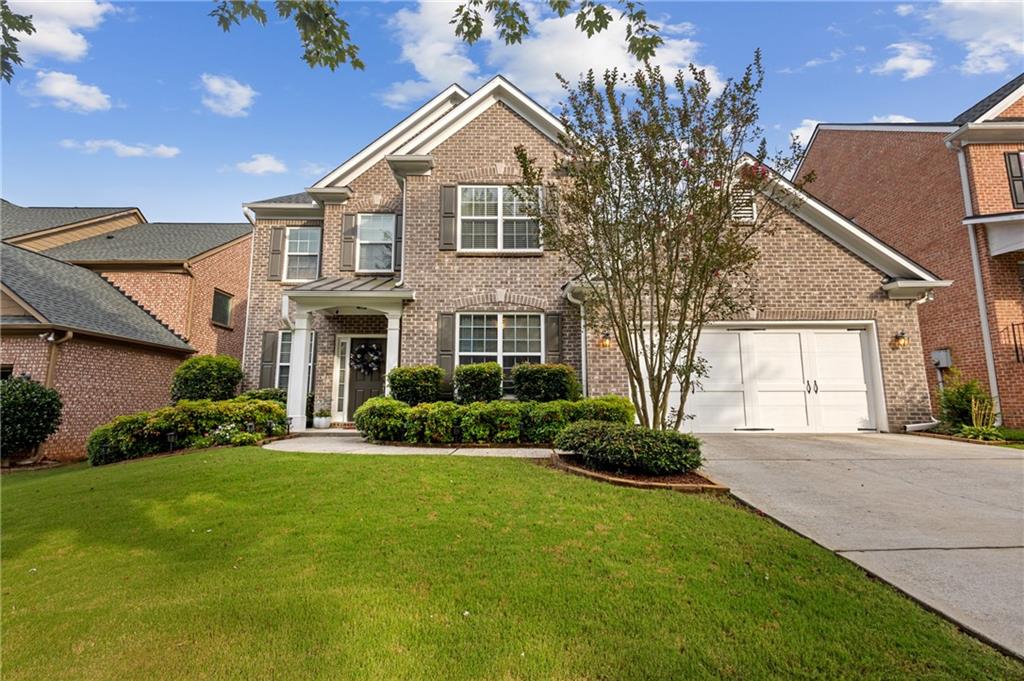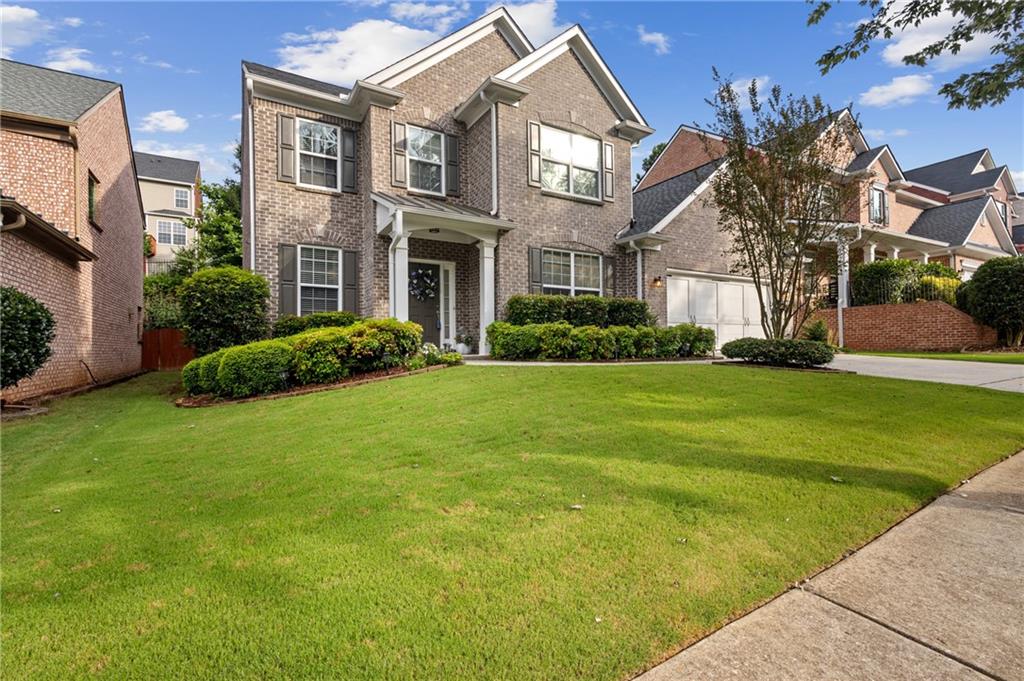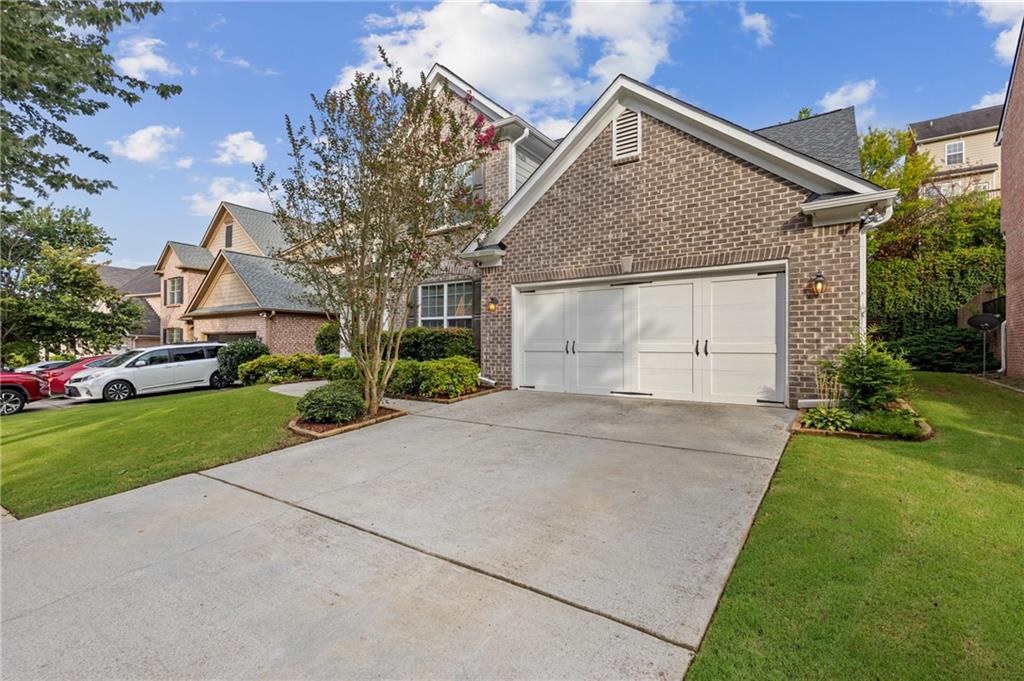


1602 Belmont Creek Pointe, Suwanee, GA 30024
$669,900
5
Beds
4
Baths
2,900
Sq Ft
Single Family
Active
Listed by
Maritza Williams
Homesmart
Last updated:
July 26, 2025, 01:25 PM
MLS#
7618823
Source:
FIRSTMLS
About This Home
Home Facts
Single Family
4 Baths
5 Bedrooms
Built in 2005
Price Summary
669,900
$231 per Sq. Ft.
MLS #:
7618823
Last Updated:
July 26, 2025, 01:25 PM
Rooms & Interior
Bedrooms
Total Bedrooms:
5
Bathrooms
Total Bathrooms:
4
Full Bathrooms:
4
Interior
Living Area:
2,900 Sq. Ft.
Structure
Structure
Architectural Style:
Traditional
Building Area:
2,900 Sq. Ft.
Year Built:
2005
Lot
Lot Size (Sq. Ft):
6,534
Finances & Disclosures
Price:
$669,900
Price per Sq. Ft:
$231 per Sq. Ft.
Contact an Agent
Yes, I would like more information from Coldwell Banker. Please use and/or share my information with a Coldwell Banker agent to contact me about my real estate needs.
By clicking Contact I agree a Coldwell Banker Agent may contact me by phone or text message including by automated means and prerecorded messages about real estate services, and that I can access real estate services without providing my phone number. I acknowledge that I have read and agree to the Terms of Use and Privacy Notice.
Contact an Agent
Yes, I would like more information from Coldwell Banker. Please use and/or share my information with a Coldwell Banker agent to contact me about my real estate needs.
By clicking Contact I agree a Coldwell Banker Agent may contact me by phone or text message including by automated means and prerecorded messages about real estate services, and that I can access real estate services without providing my phone number. I acknowledge that I have read and agree to the Terms of Use and Privacy Notice.