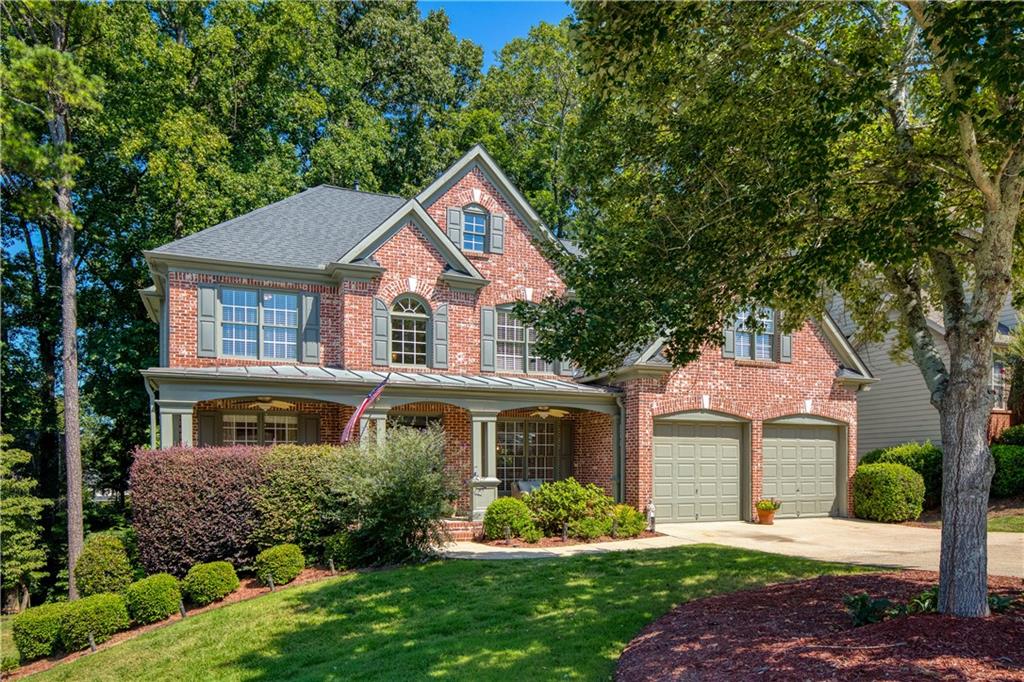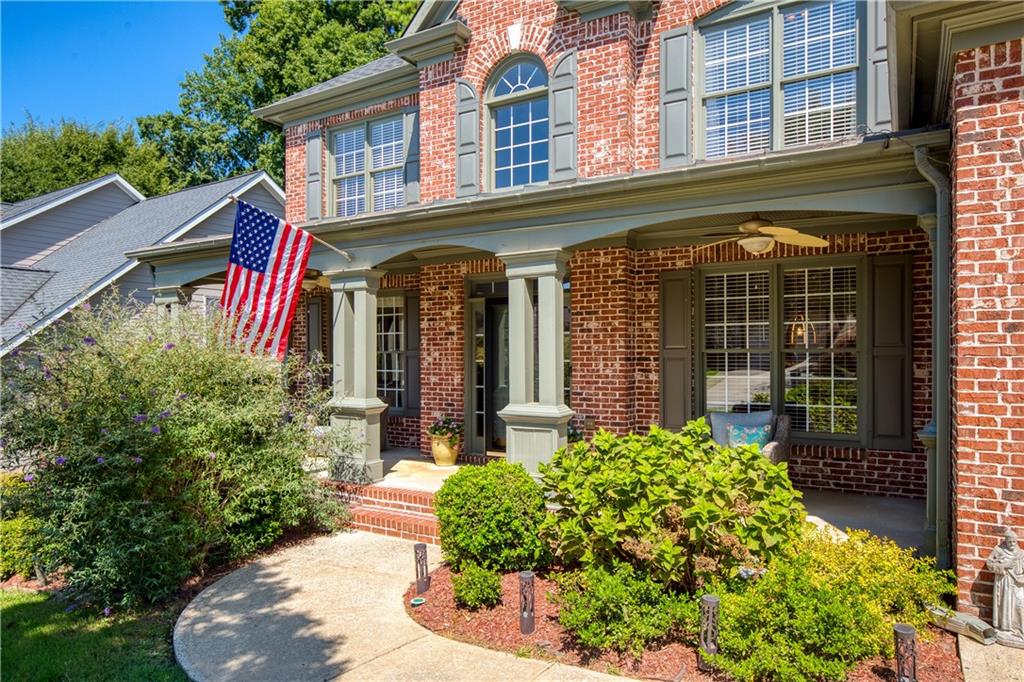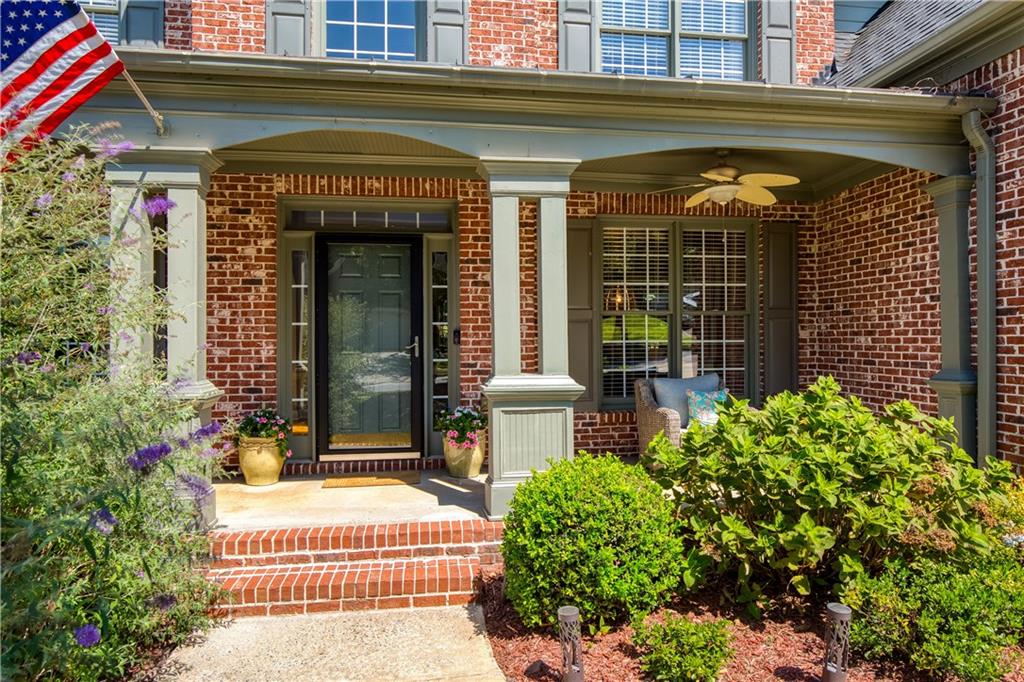


5017 Sara Creek Way, Sugar Hill, GA 30518
$695,000
5
Beds
4
Baths
3,350
Sq Ft
Single Family
Active
Listed by
Reed Guthrie
Atlanta Fine Homes Sotheby'S International
Last updated:
July 20, 2025, 01:22 PM
MLS#
7614980
Source:
FIRSTMLS
About This Home
Home Facts
Single Family
4 Baths
5 Bedrooms
Built in 2003
Price Summary
695,000
$207 per Sq. Ft.
MLS #:
7614980
Last Updated:
July 20, 2025, 01:22 PM
Rooms & Interior
Bedrooms
Total Bedrooms:
5
Bathrooms
Total Bathrooms:
4
Full Bathrooms:
4
Interior
Living Area:
3,350 Sq. Ft.
Structure
Structure
Architectural Style:
Traditional
Building Area:
3,350 Sq. Ft.
Year Built:
2003
Lot
Lot Size (Sq. Ft):
12,196
Finances & Disclosures
Price:
$695,000
Price per Sq. Ft:
$207 per Sq. Ft.
Contact an Agent
Yes, I would like more information from Coldwell Banker. Please use and/or share my information with a Coldwell Banker agent to contact me about my real estate needs.
By clicking Contact I agree a Coldwell Banker Agent may contact me by phone or text message including by automated means and prerecorded messages about real estate services, and that I can access real estate services without providing my phone number. I acknowledge that I have read and agree to the Terms of Use and Privacy Notice.
Contact an Agent
Yes, I would like more information from Coldwell Banker. Please use and/or share my information with a Coldwell Banker agent to contact me about my real estate needs.
By clicking Contact I agree a Coldwell Banker Agent may contact me by phone or text message including by automated means and prerecorded messages about real estate services, and that I can access real estate services without providing my phone number. I acknowledge that I have read and agree to the Terms of Use and Privacy Notice.