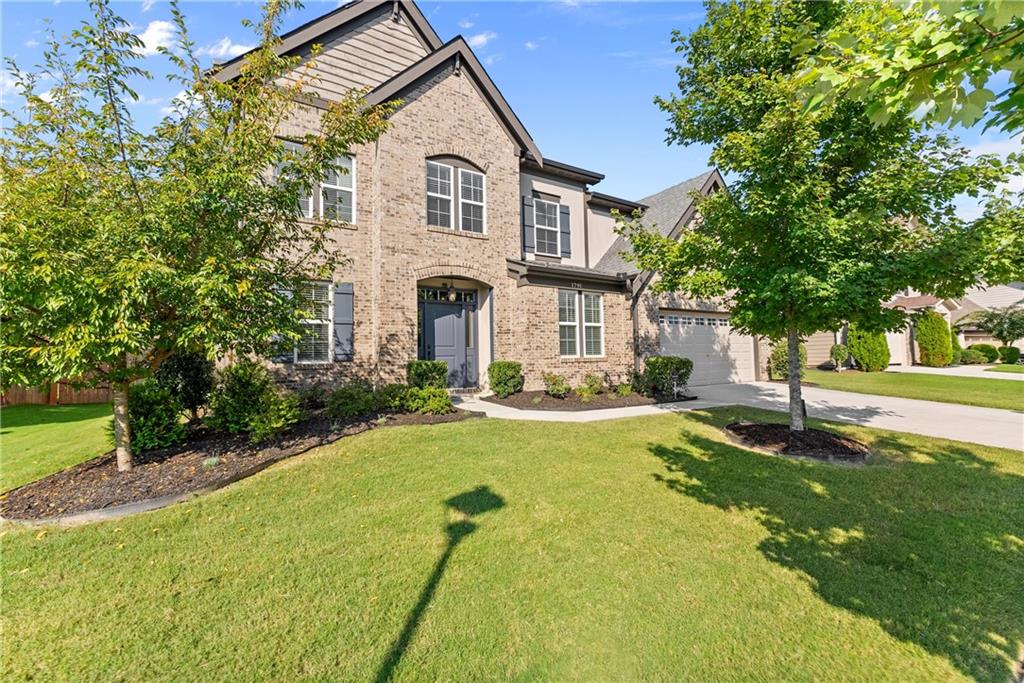Local Realty Service Provided By: Coldwell Banker Kinard Realty

1791 Primrose Park Road, Sugar Hill, GA 30518
$565,000
4
Beds
3
Baths
3,137
Sq Ft
Single Family
Sold
Listed by
Rebecca Ragsdale
Bought with Dorsey Alston Realtors
RE/MAX Tru
MLS#
7639236
Source:
FIRSTMLS
Sorry, we are unable to map this address
About This Home
Home Facts
Single Family
3 Baths
4 Bedrooms
Built in 2017
Price Summary
570,000
$181 per Sq. Ft.
MLS #:
7639236
Sold:
October 15, 2025
Rooms & Interior
Bedrooms
Total Bedrooms:
4
Bathrooms
Total Bathrooms:
3
Full Bathrooms:
2
Interior
Living Area:
3,137 Sq. Ft.
Structure
Structure
Architectural Style:
Traditional
Building Area:
3,137 Sq. Ft.
Year Built:
2017
Lot
Lot Size (Sq. Ft):
9,583
Finances & Disclosures
Price:
$570,000
Price per Sq. Ft:
$181 per Sq. Ft.
Listings identified with the FMLS IDX logo come from FMLS and are held by brokerage firms other than the owner of this website. The listing brokerage is identified in any listing details. Information is deemed reliable but is not guaranteed. If you believe any FMLS listing contains material that infringes your copyrighted work please click here (https://www.fmls.com/dmca) to review our DMCA policy and learn how to submit a takedown request. ©2026 First Multiple Listing Service, Inc.