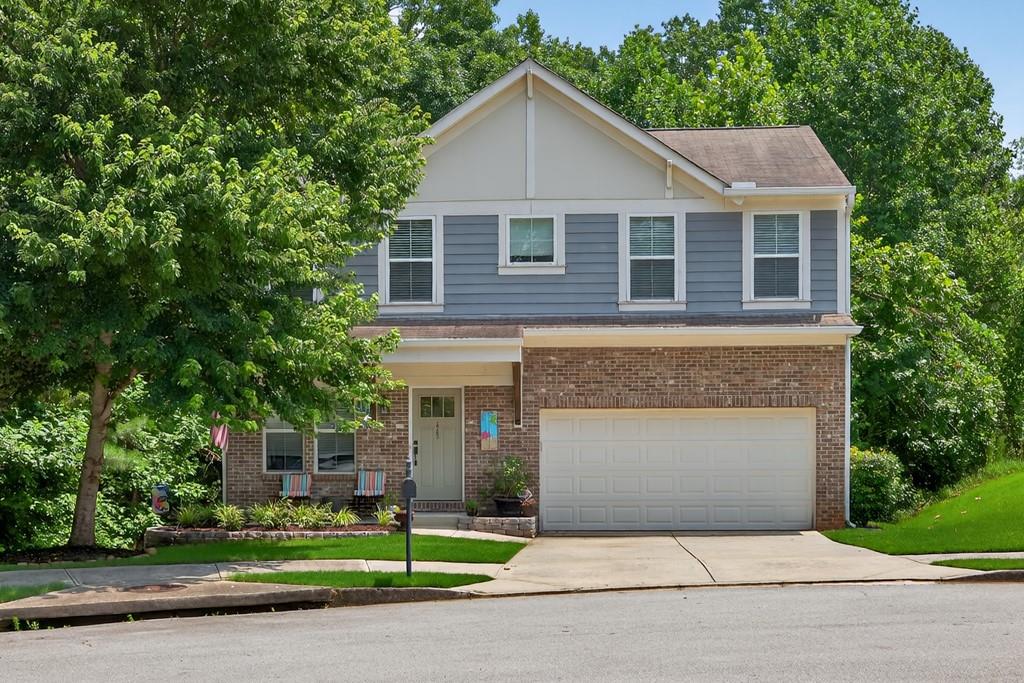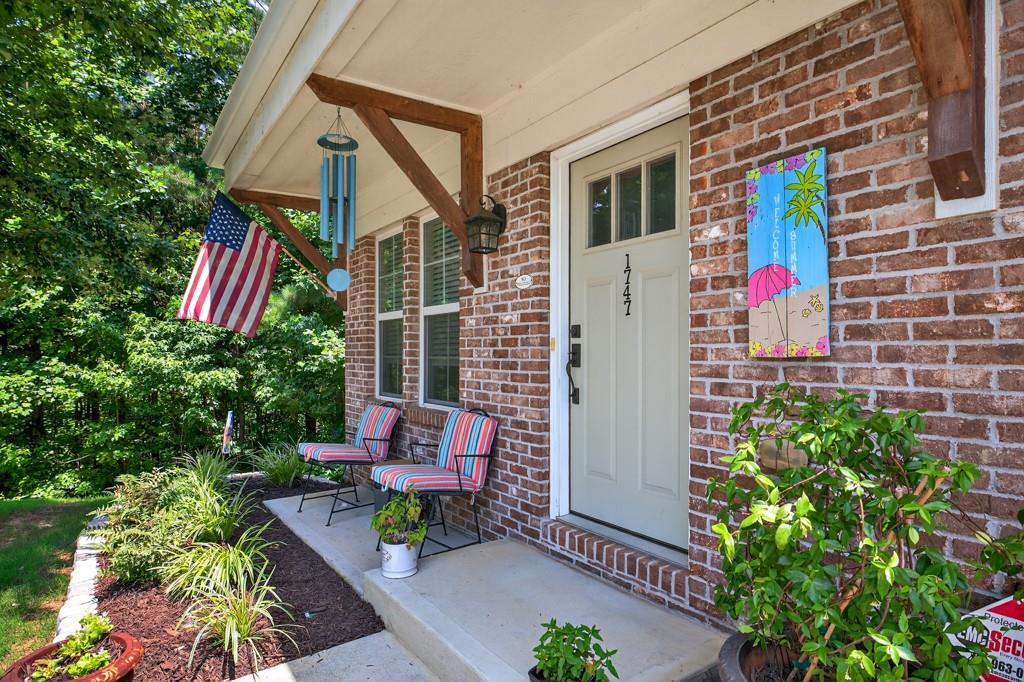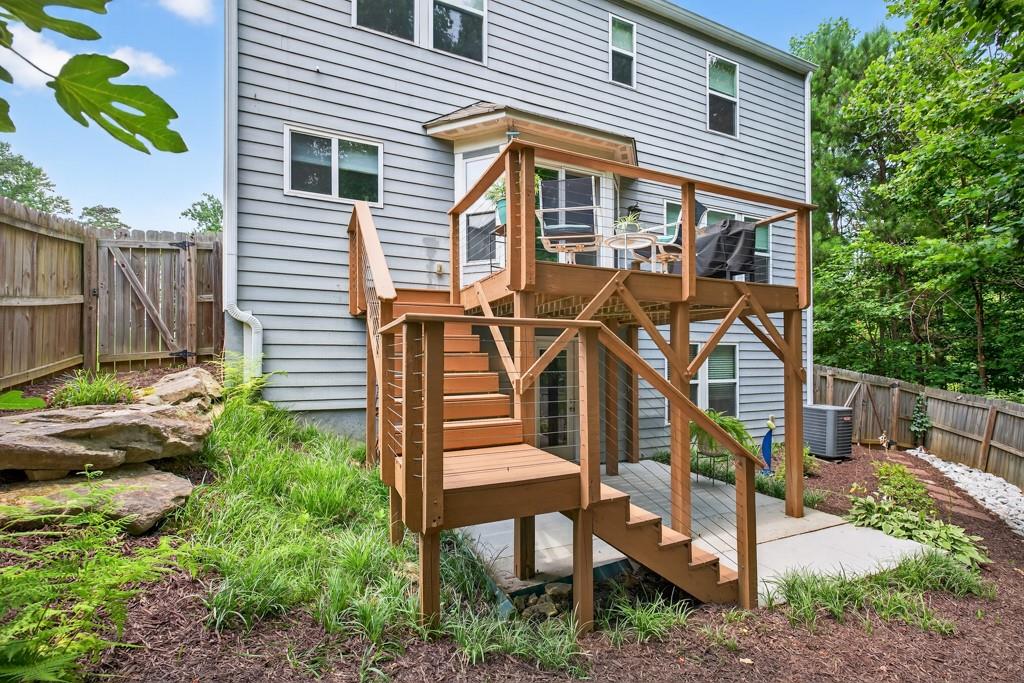


1747 Shire Village Drive, Sugar Hill, GA 30518
$440,000
4
Beds
4
Baths
1,944
Sq Ft
Single Family
Pending
Listed by
Caralyn Nicol
Chapman Hall Professionals
Last updated:
August 20, 2025, 10:11 AM
MLS#
7626500
Source:
FIRSTMLS
About This Home
Home Facts
Single Family
4 Baths
4 Bedrooms
Built in 2015
Price Summary
440,000
$226 per Sq. Ft.
MLS #:
7626500
Last Updated:
August 20, 2025, 10:11 AM
Rooms & Interior
Bedrooms
Total Bedrooms:
4
Bathrooms
Total Bathrooms:
4
Full Bathrooms:
3
Interior
Living Area:
1,944 Sq. Ft.
Structure
Structure
Architectural Style:
Traditional
Building Area:
1,944 Sq. Ft.
Year Built:
2015
Lot
Lot Size (Sq. Ft):
11,325
Finances & Disclosures
Price:
$440,000
Price per Sq. Ft:
$226 per Sq. Ft.
Contact an Agent
Yes, I would like more information from Coldwell Banker. Please use and/or share my information with a Coldwell Banker agent to contact me about my real estate needs.
By clicking Contact I agree a Coldwell Banker Agent may contact me by phone or text message including by automated means and prerecorded messages about real estate services, and that I can access real estate services without providing my phone number. I acknowledge that I have read and agree to the Terms of Use and Privacy Notice.
Contact an Agent
Yes, I would like more information from Coldwell Banker. Please use and/or share my information with a Coldwell Banker agent to contact me about my real estate needs.
By clicking Contact I agree a Coldwell Banker Agent may contact me by phone or text message including by automated means and prerecorded messages about real estate services, and that I can access real estate services without providing my phone number. I acknowledge that I have read and agree to the Terms of Use and Privacy Notice.