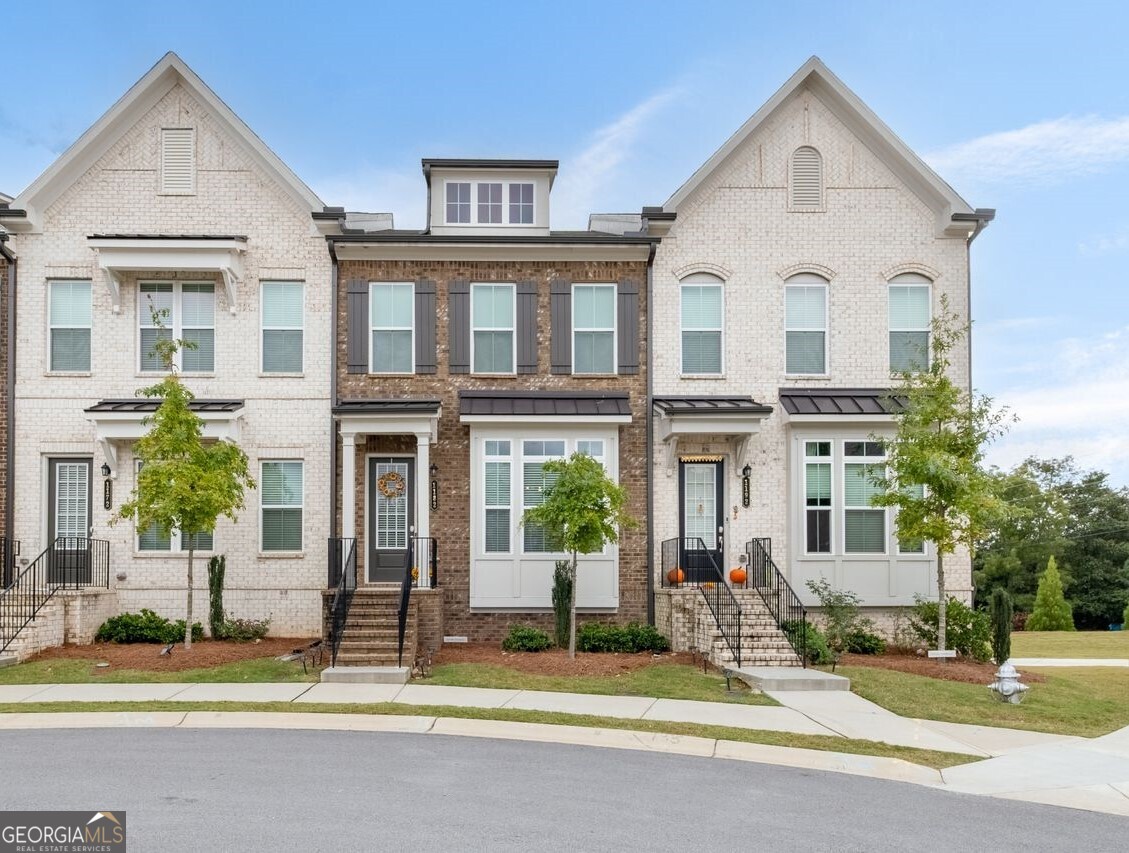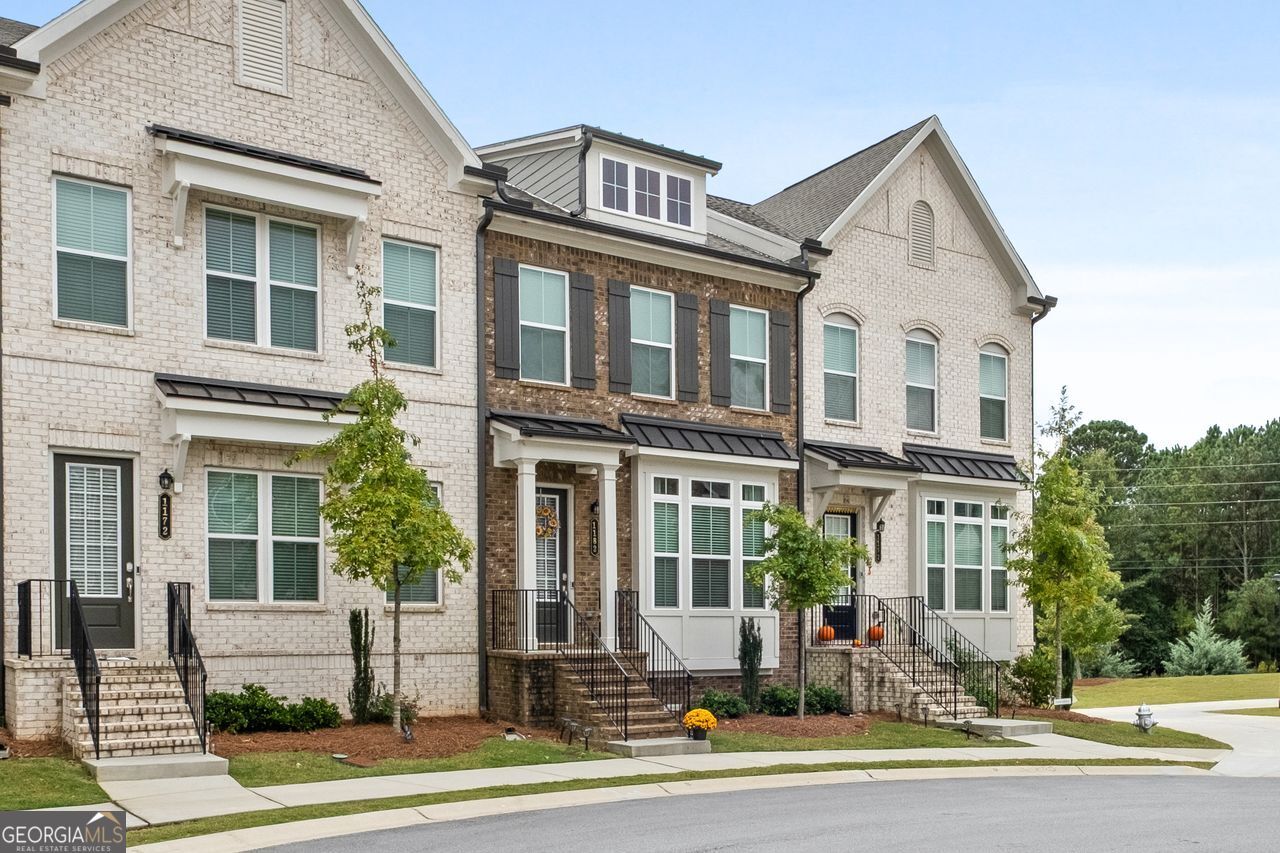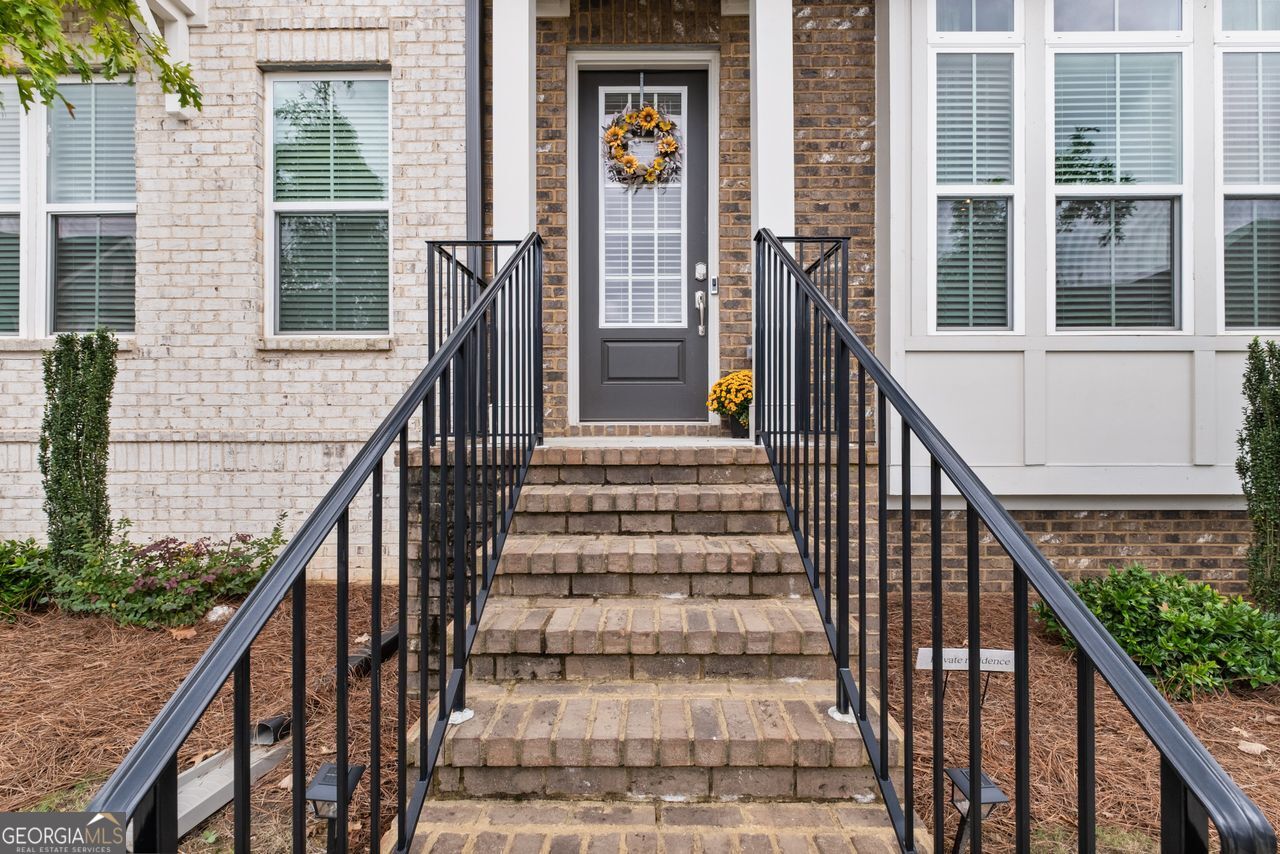


1182 Edwin Lane, Sugar Hill, GA 30518
$409,500
3
Beds
4
Baths
2,289
Sq Ft
Townhouse
Active
About This Home
Home Facts
Townhouse
4 Baths
3 Bedrooms
Built in 2022
Price Summary
409,500
$178 per Sq. Ft.
MLS #:
10618511
Last Updated:
December 7, 2025, 11:48 AM
Rooms & Interior
Bedrooms
Total Bedrooms:
3
Bathrooms
Total Bathrooms:
4
Full Bathrooms:
3
Interior
Living Area:
2,289 Sq. Ft.
Structure
Structure
Architectural Style:
Brick Front
Building Area:
2,289 Sq. Ft.
Year Built:
2022
Lot
Lot Size (Sq. Ft):
871
Finances & Disclosures
Price:
$409,500
Price per Sq. Ft:
$178 per Sq. Ft.
Contact an Agent
Yes, I would like more information from Coldwell Banker. Please use and/or share my information with a Coldwell Banker agent to contact me about my real estate needs.
By clicking Contact I agree a Coldwell Banker Agent may contact me by phone or text message including by automated means and prerecorded messages about real estate services, and that I can access real estate services without providing my phone number. I acknowledge that I have read and agree to the Terms of Use and Privacy Notice.
Contact an Agent
Yes, I would like more information from Coldwell Banker. Please use and/or share my information with a Coldwell Banker agent to contact me about my real estate needs.
By clicking Contact I agree a Coldwell Banker Agent may contact me by phone or text message including by automated means and prerecorded messages about real estate services, and that I can access real estate services without providing my phone number. I acknowledge that I have read and agree to the Terms of Use and Privacy Notice.