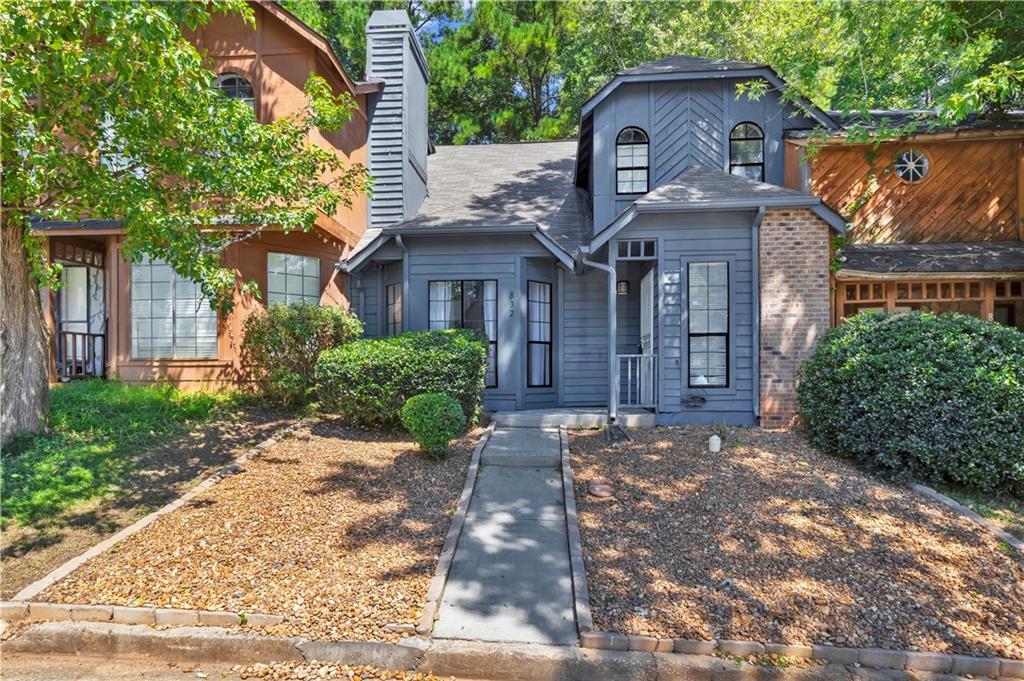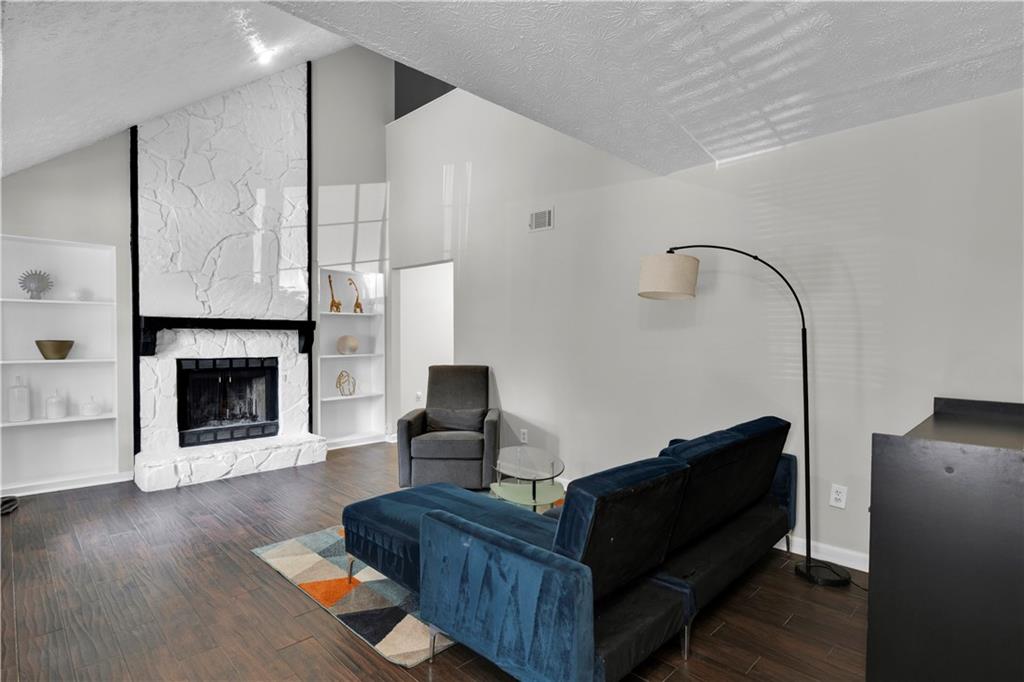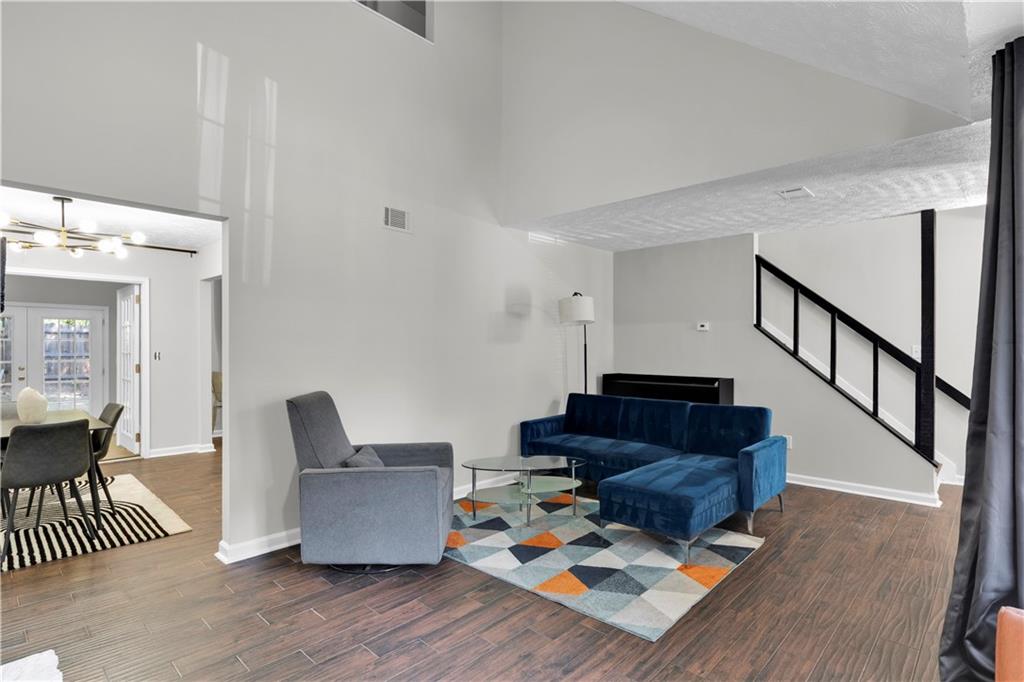


832 Heritage Oaks Drive, Stone Mountain, GA 30088
$210,000
2
Beds
3
Baths
1,242
Sq Ft
Townhouse
Active
Listed by
Chantrell Cofield
eXp Realty, LLC.
Last updated:
September 11, 2025, 03:39 PM
MLS#
7641029
Source:
FIRSTMLS
About This Home
Home Facts
Townhouse
3 Baths
2 Bedrooms
Built in 1985
Price Summary
210,000
$169 per Sq. Ft.
MLS #:
7641029
Last Updated:
September 11, 2025, 03:39 PM
Rooms & Interior
Bedrooms
Total Bedrooms:
2
Bathrooms
Total Bathrooms:
3
Full Bathrooms:
2
Interior
Living Area:
1,242 Sq. Ft.
Structure
Structure
Architectural Style:
Townhouse
Building Area:
1,242 Sq. Ft.
Year Built:
1985
Lot
Lot Size (Sq. Ft):
3,920
Finances & Disclosures
Price:
$210,000
Price per Sq. Ft:
$169 per Sq. Ft.
Contact an Agent
Yes, I would like more information from Coldwell Banker. Please use and/or share my information with a Coldwell Banker agent to contact me about my real estate needs.
By clicking Contact I agree a Coldwell Banker Agent may contact me by phone or text message including by automated means and prerecorded messages about real estate services, and that I can access real estate services without providing my phone number. I acknowledge that I have read and agree to the Terms of Use and Privacy Notice.
Contact an Agent
Yes, I would like more information from Coldwell Banker. Please use and/or share my information with a Coldwell Banker agent to contact me about my real estate needs.
By clicking Contact I agree a Coldwell Banker Agent may contact me by phone or text message including by automated means and prerecorded messages about real estate services, and that I can access real estate services without providing my phone number. I acknowledge that I have read and agree to the Terms of Use and Privacy Notice.