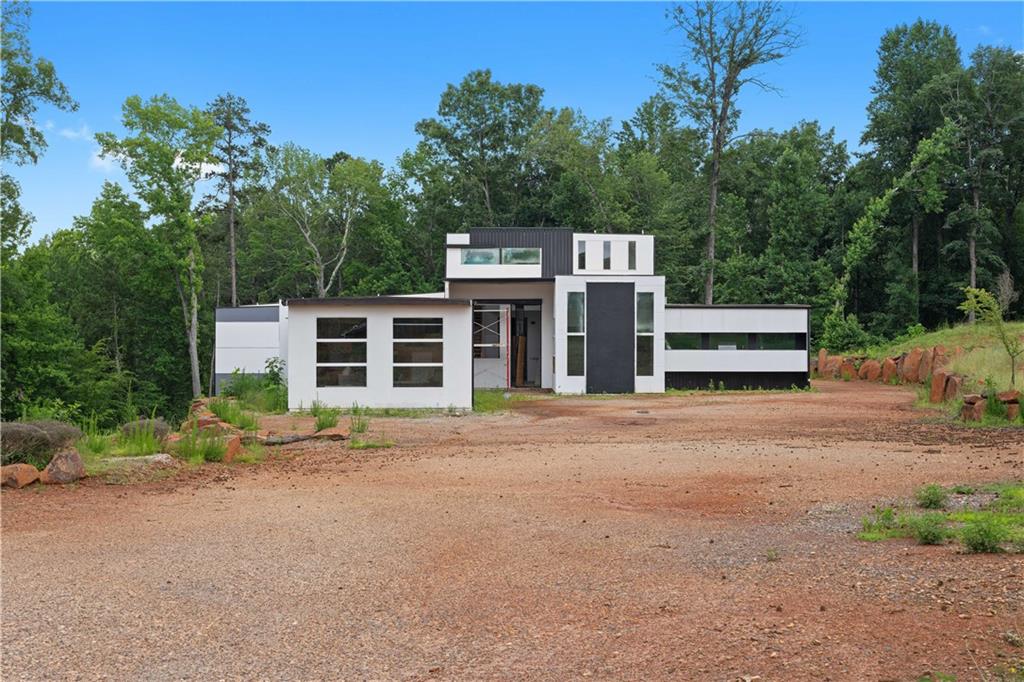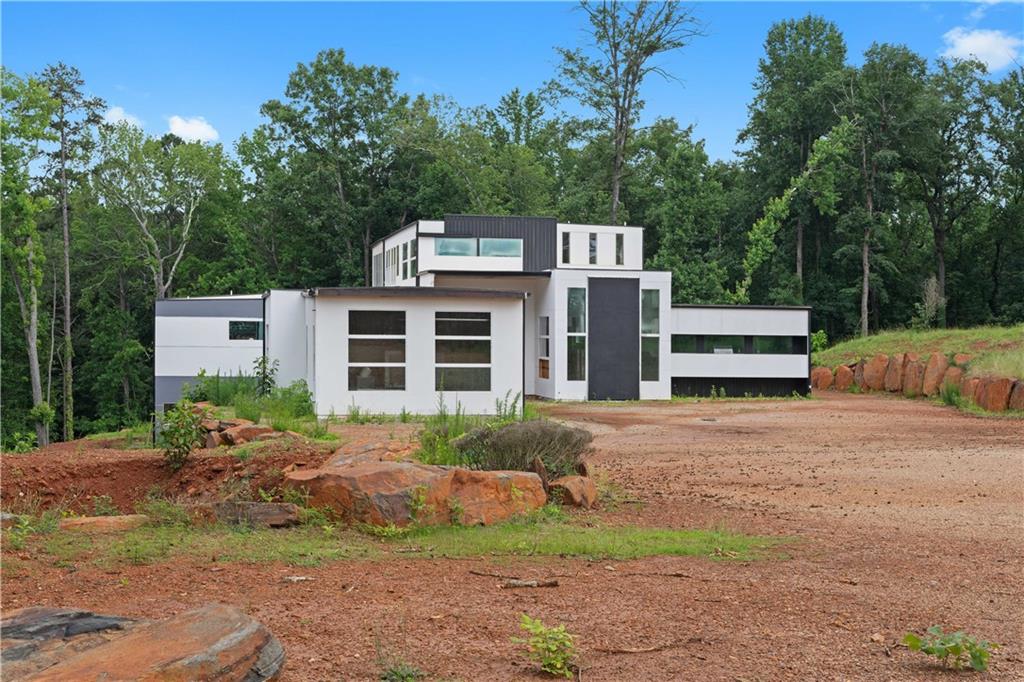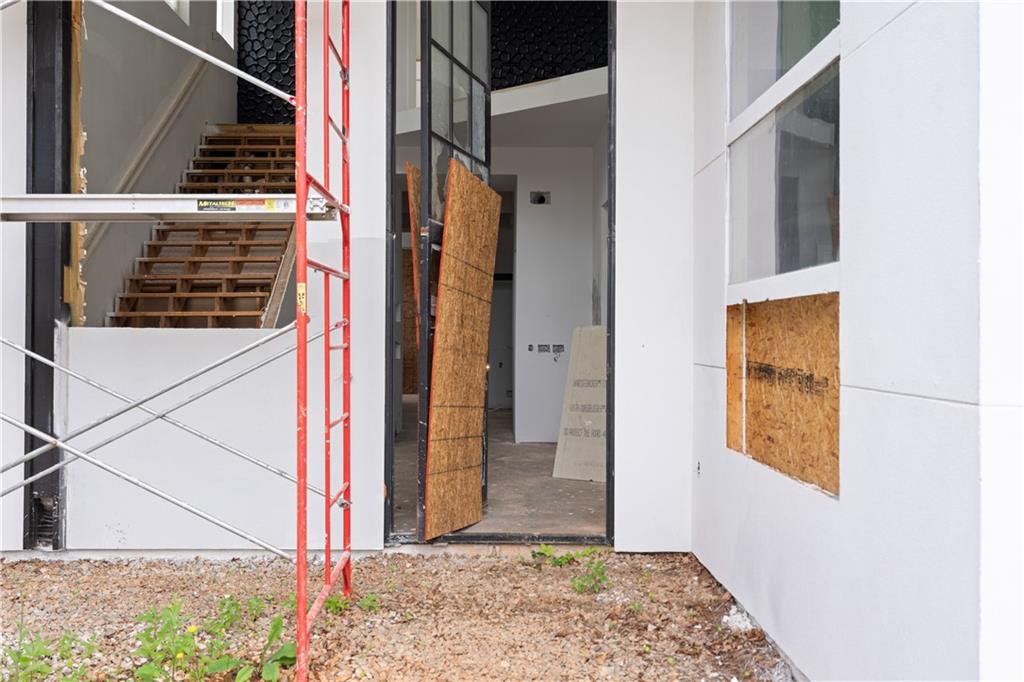


5210 Brownlee Road, Stone Mountain, GA 30087
$1,100,000
5
Beds
7
Baths
5,316
Sq Ft
Single Family
Active
Listed by
Brandi Lewis
Compass
Last updated:
June 16, 2025, 10:38 PM
MLS#
7590524
Source:
FIRSTMLS
About This Home
Home Facts
Single Family
7 Baths
5 Bedrooms
Built in 2023
Price Summary
1,100,000
$206 per Sq. Ft.
MLS #:
7590524
Last Updated:
June 16, 2025, 10:38 PM
Rooms & Interior
Bedrooms
Total Bedrooms:
5
Bathrooms
Total Bathrooms:
7
Full Bathrooms:
6
Interior
Living Area:
5,316 Sq. Ft.
Structure
Structure
Architectural Style:
Ranch
Building Area:
5,316 Sq. Ft.
Year Built:
2023
Lot
Lot Size (Sq. Ft):
320,601
Finances & Disclosures
Price:
$1,100,000
Price per Sq. Ft:
$206 per Sq. Ft.
Contact an Agent
Yes, I would like more information from Coldwell Banker. Please use and/or share my information with a Coldwell Banker agent to contact me about my real estate needs.
By clicking Contact I agree a Coldwell Banker Agent may contact me by phone or text message including by automated means and prerecorded messages about real estate services, and that I can access real estate services without providing my phone number. I acknowledge that I have read and agree to the Terms of Use and Privacy Notice.
Contact an Agent
Yes, I would like more information from Coldwell Banker. Please use and/or share my information with a Coldwell Banker agent to contact me about my real estate needs.
By clicking Contact I agree a Coldwell Banker Agent may contact me by phone or text message including by automated means and prerecorded messages about real estate services, and that I can access real estate services without providing my phone number. I acknowledge that I have read and agree to the Terms of Use and Privacy Notice.