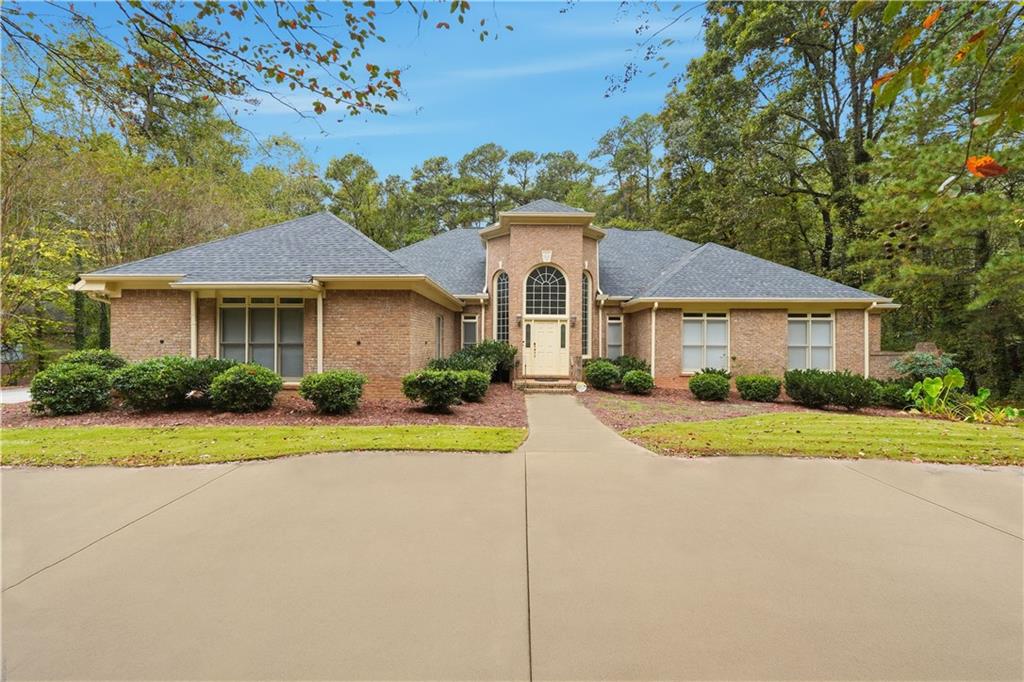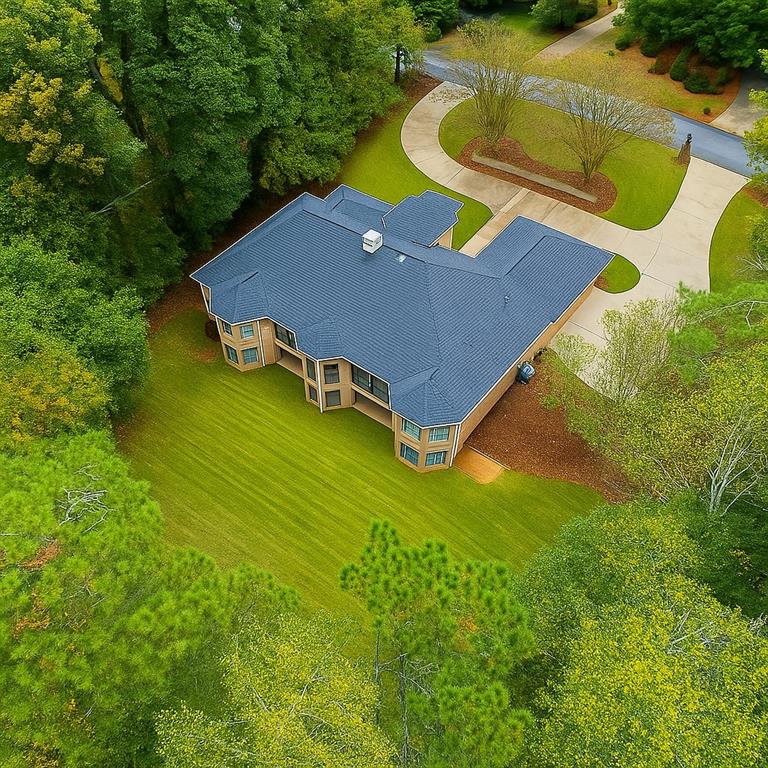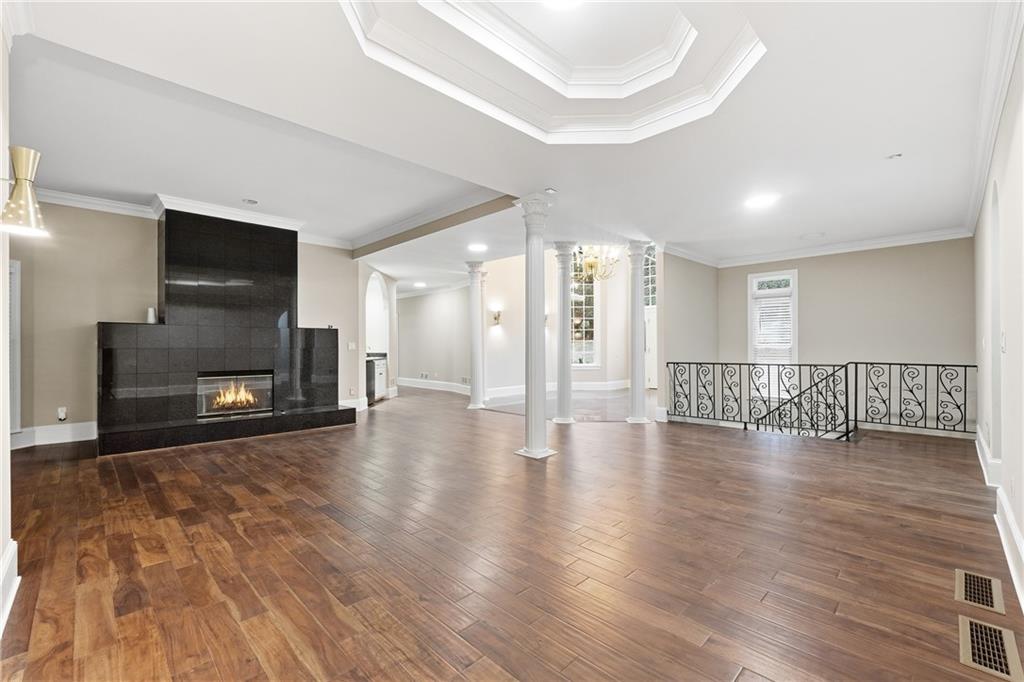


1988 Fairgreen Drive, Stone Mountain, GA 30087
$900,000
6
Beds
7
Baths
7,200
Sq Ft
Single Family
Active
Listed by
Phillips And Company Homes
Wade Dorminy
Atlas Real Estate, Inc
Last updated:
November 10, 2025, 02:30 PM
MLS#
7677954
Source:
FIRSTMLS
About This Home
Home Facts
Single Family
7 Baths
6 Bedrooms
Built in 1997
Price Summary
900,000
$125 per Sq. Ft.
MLS #:
7677954
Last Updated:
November 10, 2025, 02:30 PM
Rooms & Interior
Bedrooms
Total Bedrooms:
6
Bathrooms
Total Bathrooms:
7
Full Bathrooms:
5
Interior
Living Area:
7,200 Sq. Ft.
Structure
Structure
Building Area:
7,200 Sq. Ft.
Year Built:
1997
Lot
Lot Size (Sq. Ft):
46,173
Finances & Disclosures
Price:
$900,000
Price per Sq. Ft:
$125 per Sq. Ft.
Contact an Agent
Yes, I would like more information from Coldwell Banker. Please use and/or share my information with a Coldwell Banker agent to contact me about my real estate needs.
By clicking Contact I agree a Coldwell Banker Agent may contact me by phone or text message including by automated means and prerecorded messages about real estate services, and that I can access real estate services without providing my phone number. I acknowledge that I have read and agree to the Terms of Use and Privacy Notice.
Contact an Agent
Yes, I would like more information from Coldwell Banker. Please use and/or share my information with a Coldwell Banker agent to contact me about my real estate needs.
By clicking Contact I agree a Coldwell Banker Agent may contact me by phone or text message including by automated means and prerecorded messages about real estate services, and that I can access real estate services without providing my phone number. I acknowledge that I have read and agree to the Terms of Use and Privacy Notice.