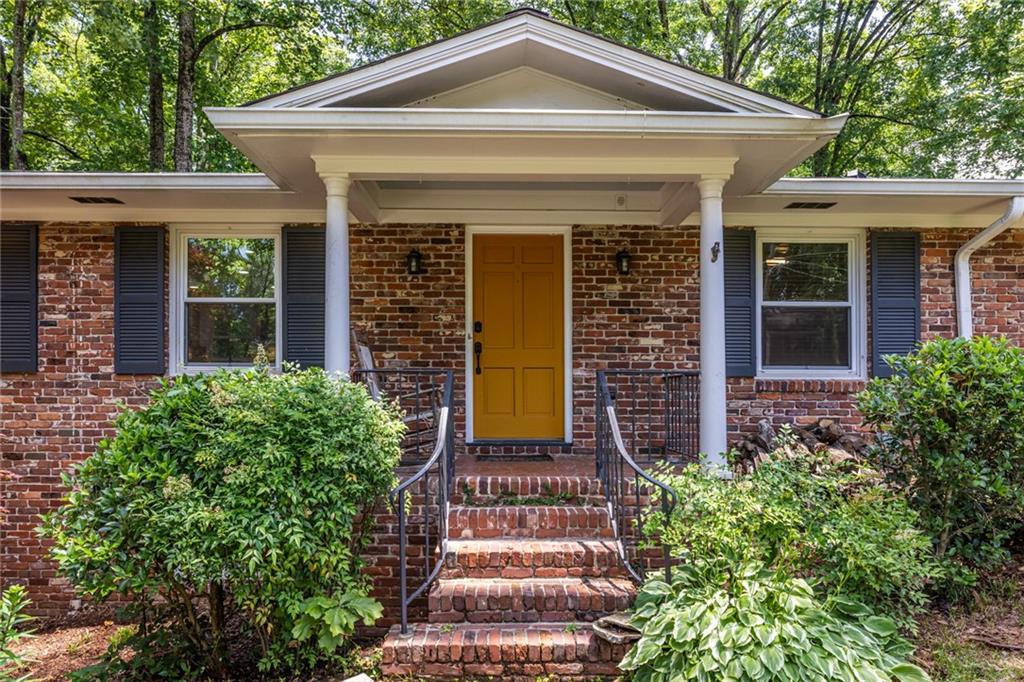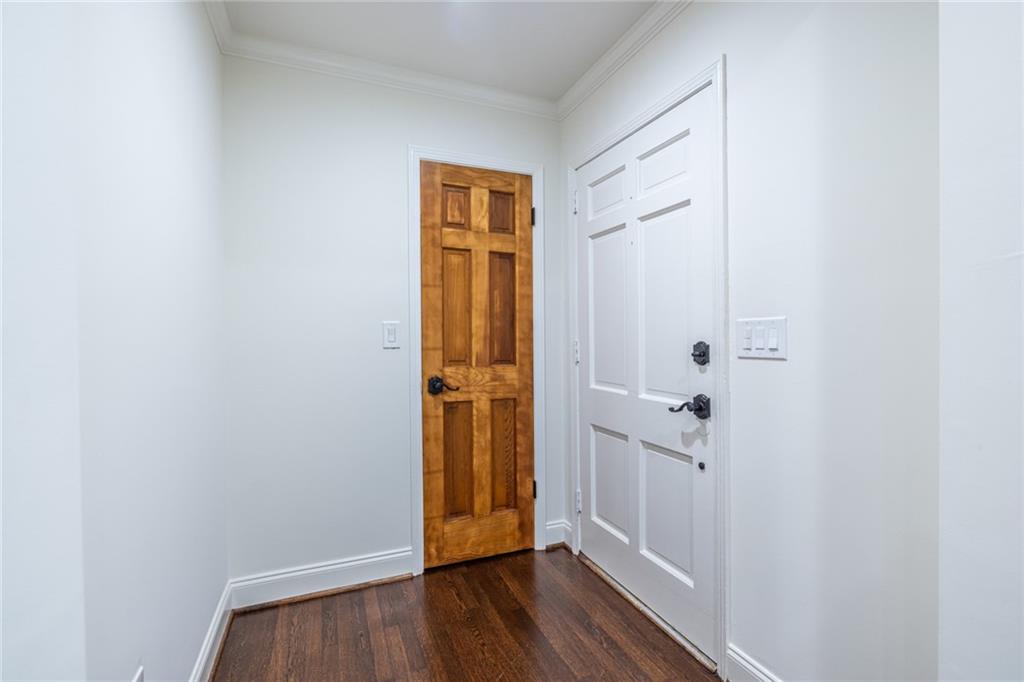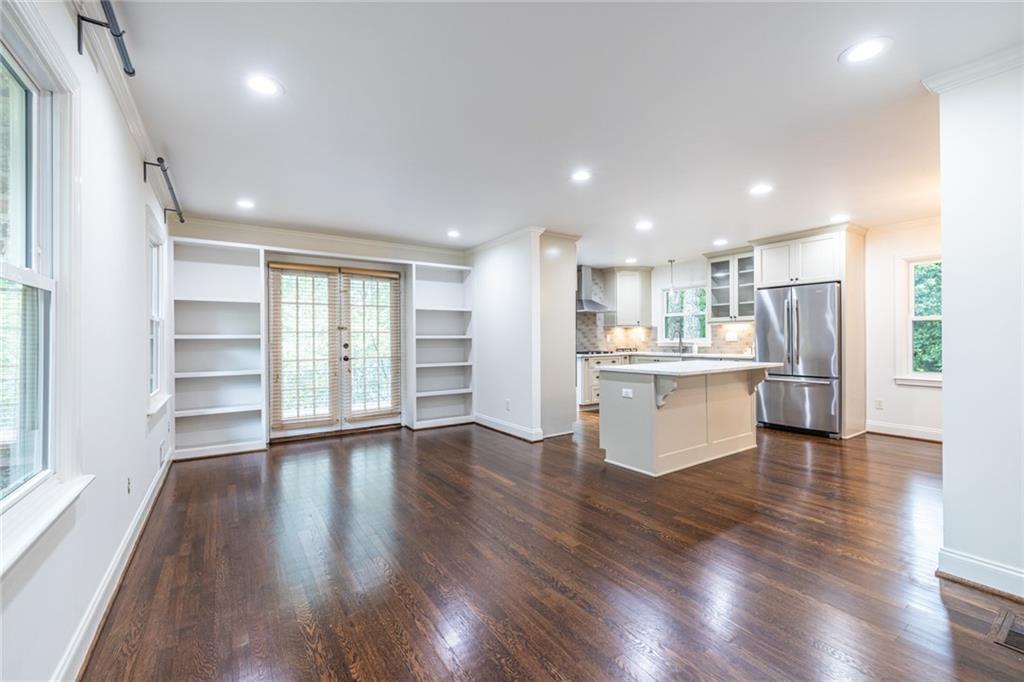


1393 Sagewood Circle, Stone Mountain, GA 30083
$455,000
4
Beds
3
Baths
1,810
Sq Ft
Single Family
Active
Listed by
Patti Hadaway
Keller Williams Realty Metro Atlanta
Last updated:
June 25, 2025, 11:07 AM
MLS#
7601233
Source:
FIRSTMLS
About This Home
Home Facts
Single Family
3 Baths
4 Bedrooms
Built in 1962
Price Summary
455,000
$251 per Sq. Ft.
MLS #:
7601233
Last Updated:
June 25, 2025, 11:07 AM
Rooms & Interior
Bedrooms
Total Bedrooms:
4
Bathrooms
Total Bathrooms:
3
Full Bathrooms:
2
Interior
Living Area:
1,810 Sq. Ft.
Structure
Structure
Architectural Style:
Ranch
Building Area:
1,810 Sq. Ft.
Year Built:
1962
Lot
Lot Size (Sq. Ft):
18,730
Finances & Disclosures
Price:
$455,000
Price per Sq. Ft:
$251 per Sq. Ft.
Contact an Agent
Yes, I would like more information from Coldwell Banker. Please use and/or share my information with a Coldwell Banker agent to contact me about my real estate needs.
By clicking Contact I agree a Coldwell Banker Agent may contact me by phone or text message including by automated means and prerecorded messages about real estate services, and that I can access real estate services without providing my phone number. I acknowledge that I have read and agree to the Terms of Use and Privacy Notice.
Contact an Agent
Yes, I would like more information from Coldwell Banker. Please use and/or share my information with a Coldwell Banker agent to contact me about my real estate needs.
By clicking Contact I agree a Coldwell Banker Agent may contact me by phone or text message including by automated means and prerecorded messages about real estate services, and that I can access real estate services without providing my phone number. I acknowledge that I have read and agree to the Terms of Use and Privacy Notice.