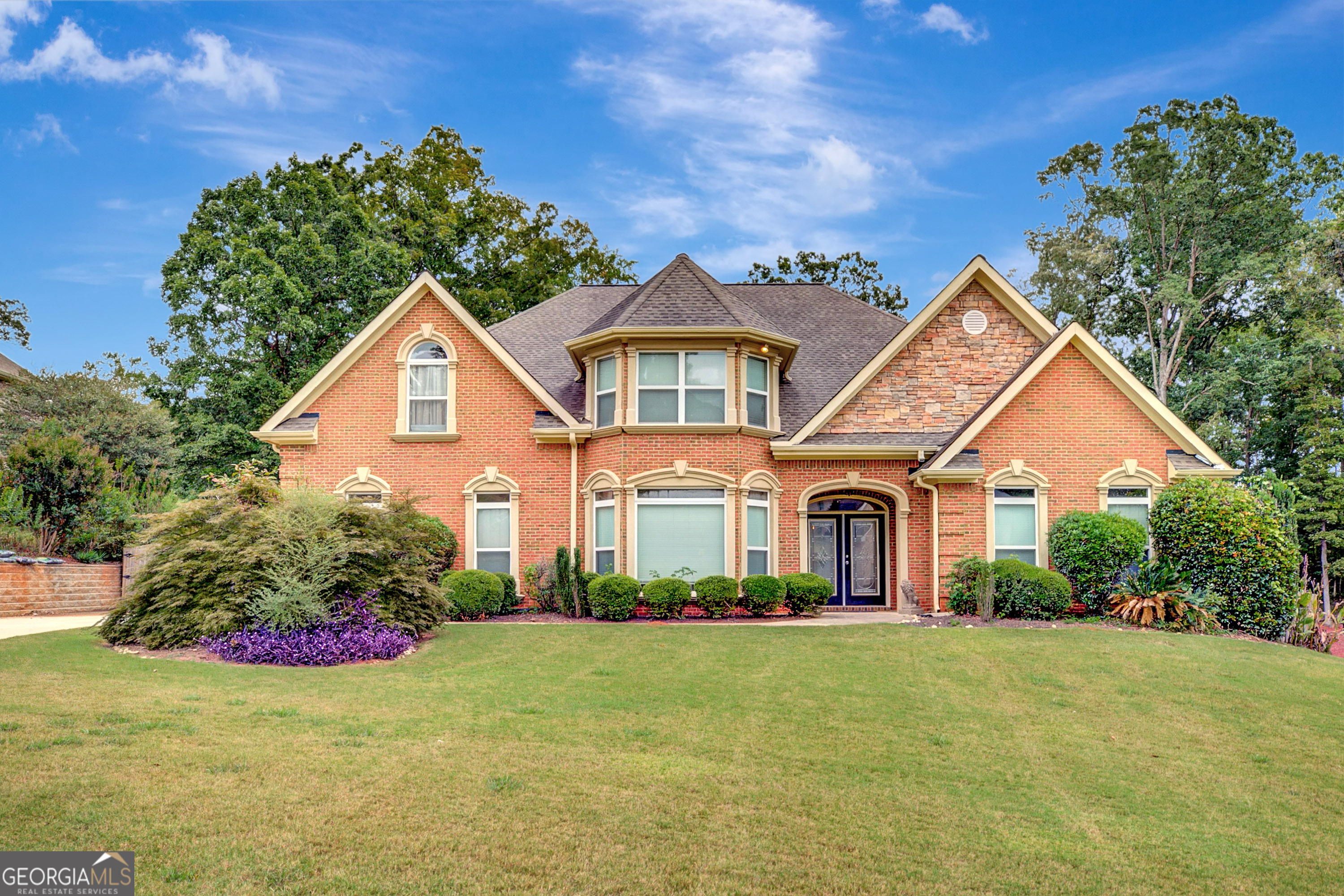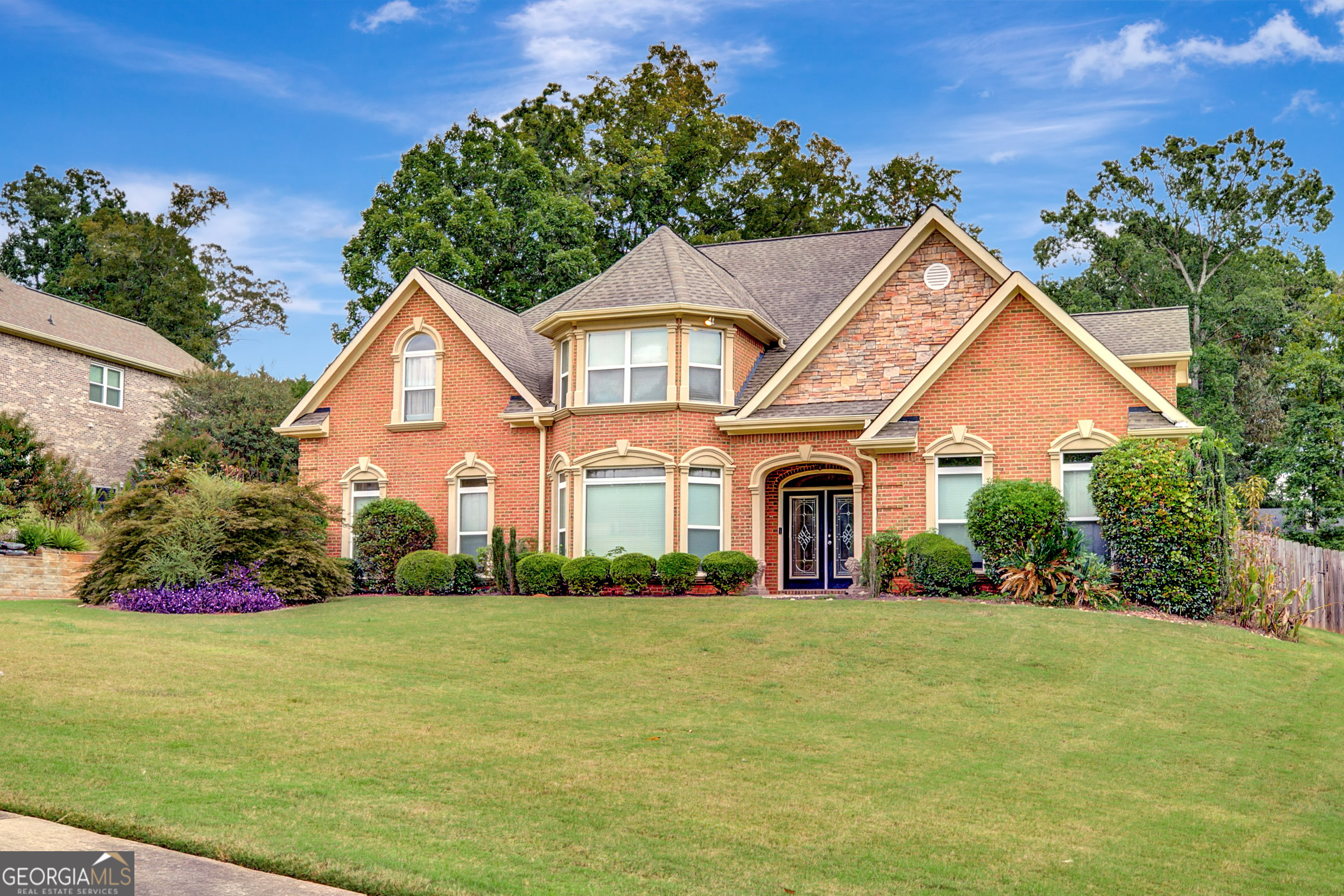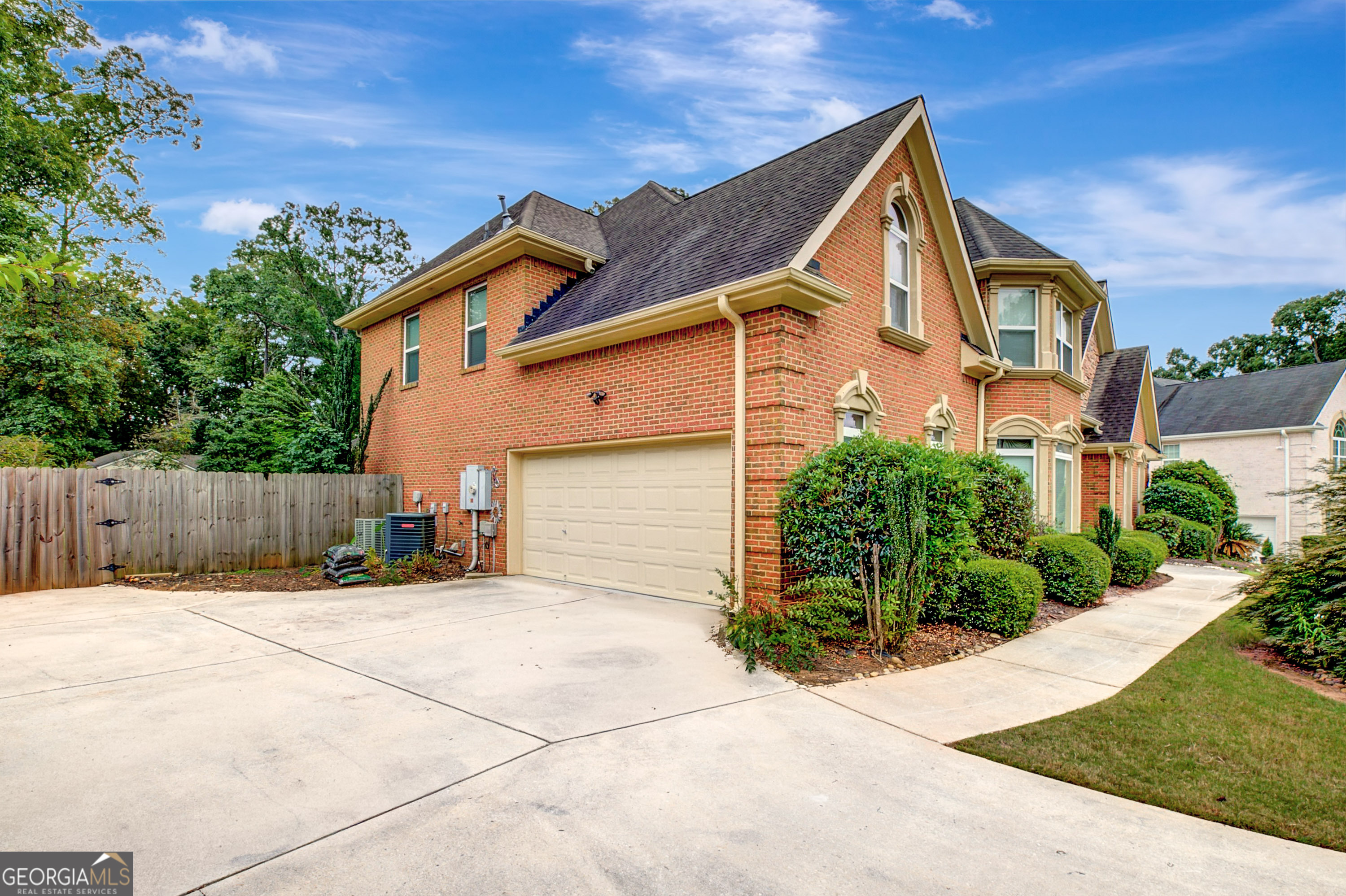


393 Young James Circle, Stockbridge, GA 30281
$550,000
5
Beds
4
Baths
4,180
Sq Ft
Single Family
Active
Listed by
Charlette Graham
Keller Williams Rlty Atl. Part
Last updated:
October 30, 2025, 10:45 AM
MLS#
10631172
Source:
METROMLS
About This Home
Home Facts
Single Family
4 Baths
5 Bedrooms
Built in 2005
Price Summary
550,000
$131 per Sq. Ft.
MLS #:
10631172
Last Updated:
October 30, 2025, 10:45 AM
Rooms & Interior
Bedrooms
Total Bedrooms:
5
Bathrooms
Total Bathrooms:
4
Full Bathrooms:
3
Interior
Living Area:
4,180 Sq. Ft.
Structure
Structure
Architectural Style:
Brick 3 Side, European, French Provincial
Building Area:
4,180 Sq. Ft.
Year Built:
2005
Finances & Disclosures
Price:
$550,000
Price per Sq. Ft:
$131 per Sq. Ft.
Contact an Agent
Yes, I would like more information from Coldwell Banker. Please use and/or share my information with a Coldwell Banker agent to contact me about my real estate needs.
By clicking Contact I agree a Coldwell Banker Agent may contact me by phone or text message including by automated means and prerecorded messages about real estate services, and that I can access real estate services without providing my phone number. I acknowledge that I have read and agree to the Terms of Use and Privacy Notice.
Contact an Agent
Yes, I would like more information from Coldwell Banker. Please use and/or share my information with a Coldwell Banker agent to contact me about my real estate needs.
By clicking Contact I agree a Coldwell Banker Agent may contact me by phone or text message including by automated means and prerecorded messages about real estate services, and that I can access real estate services without providing my phone number. I acknowledge that I have read and agree to the Terms of Use and Privacy Notice.