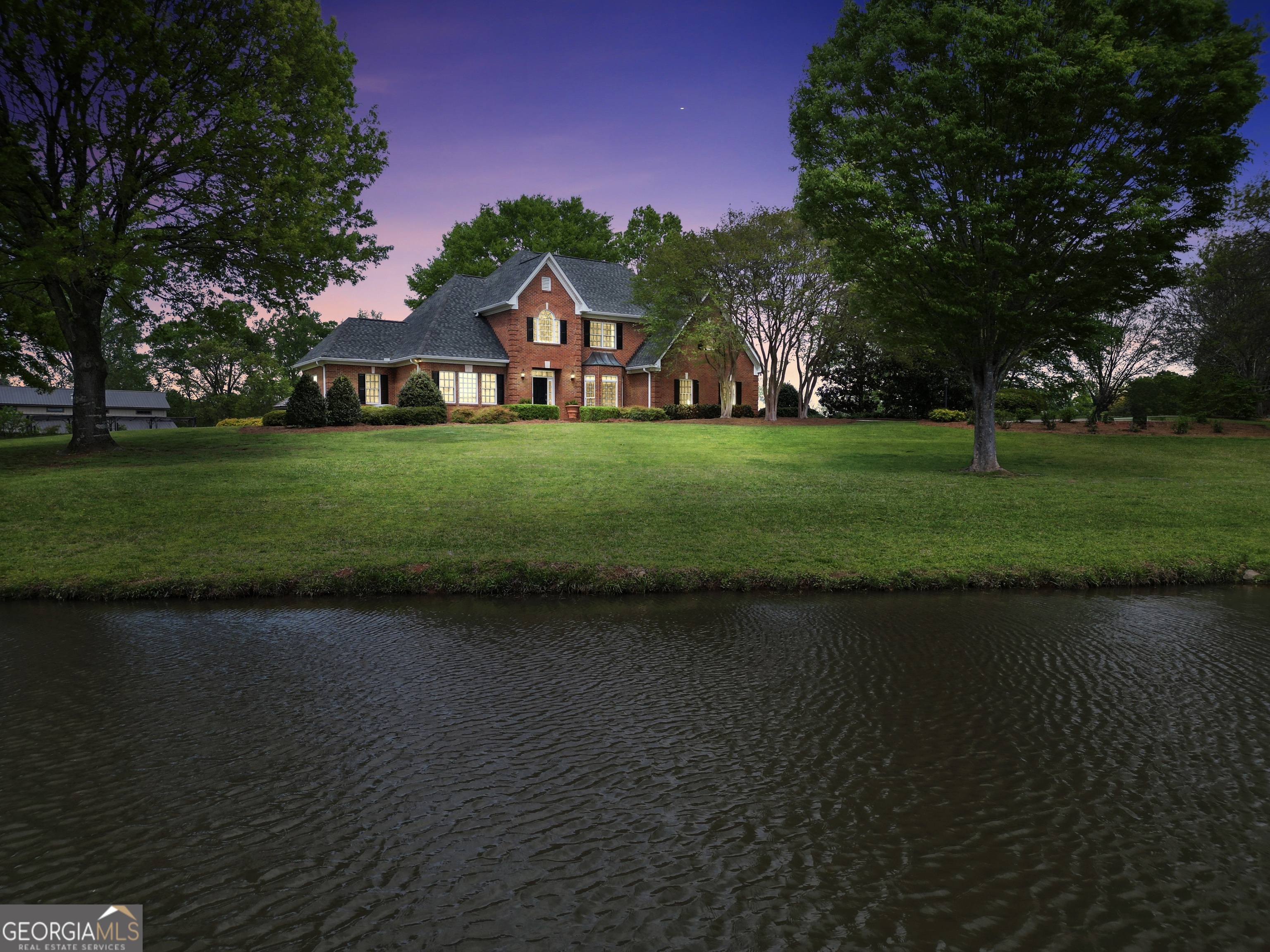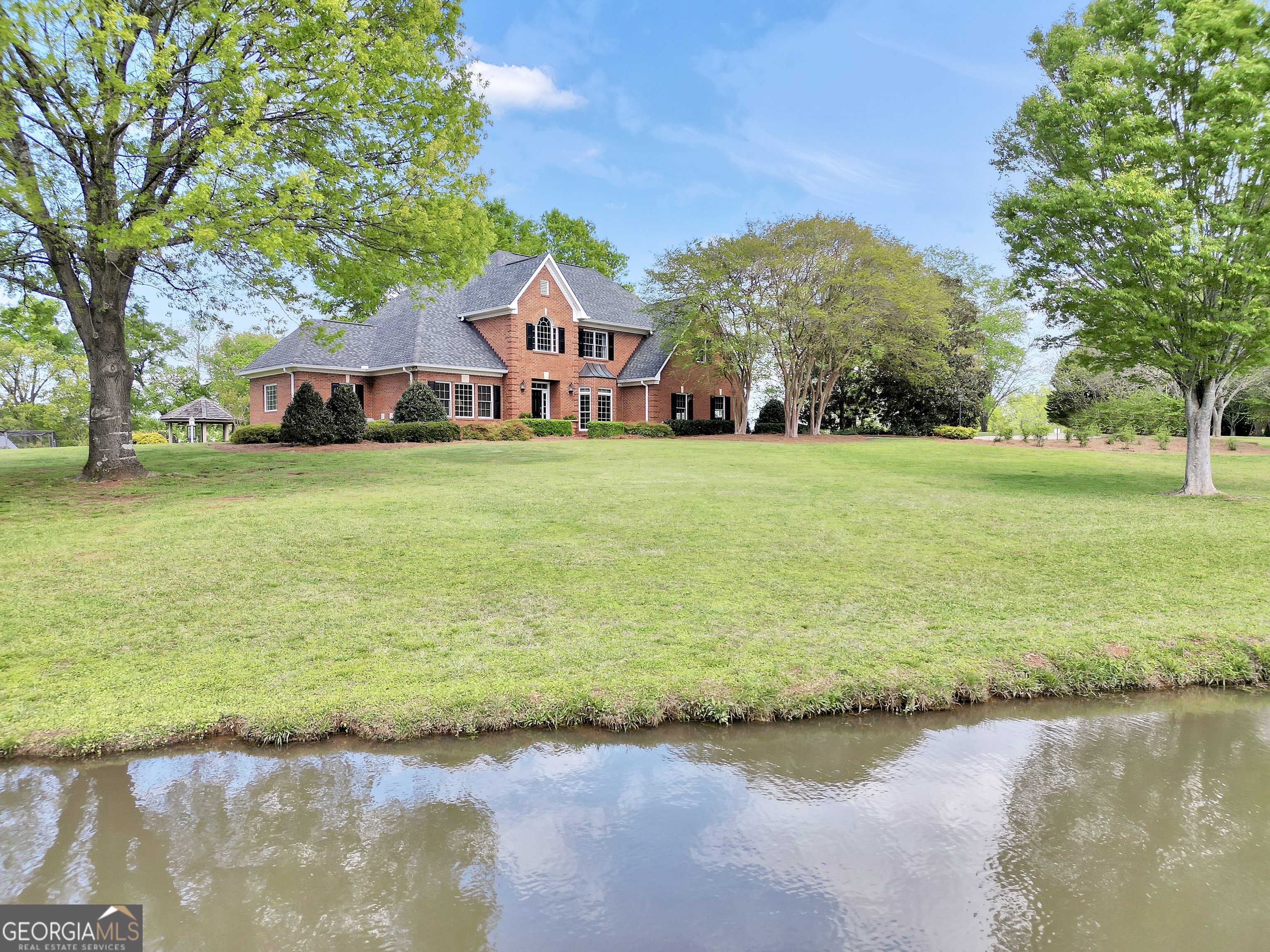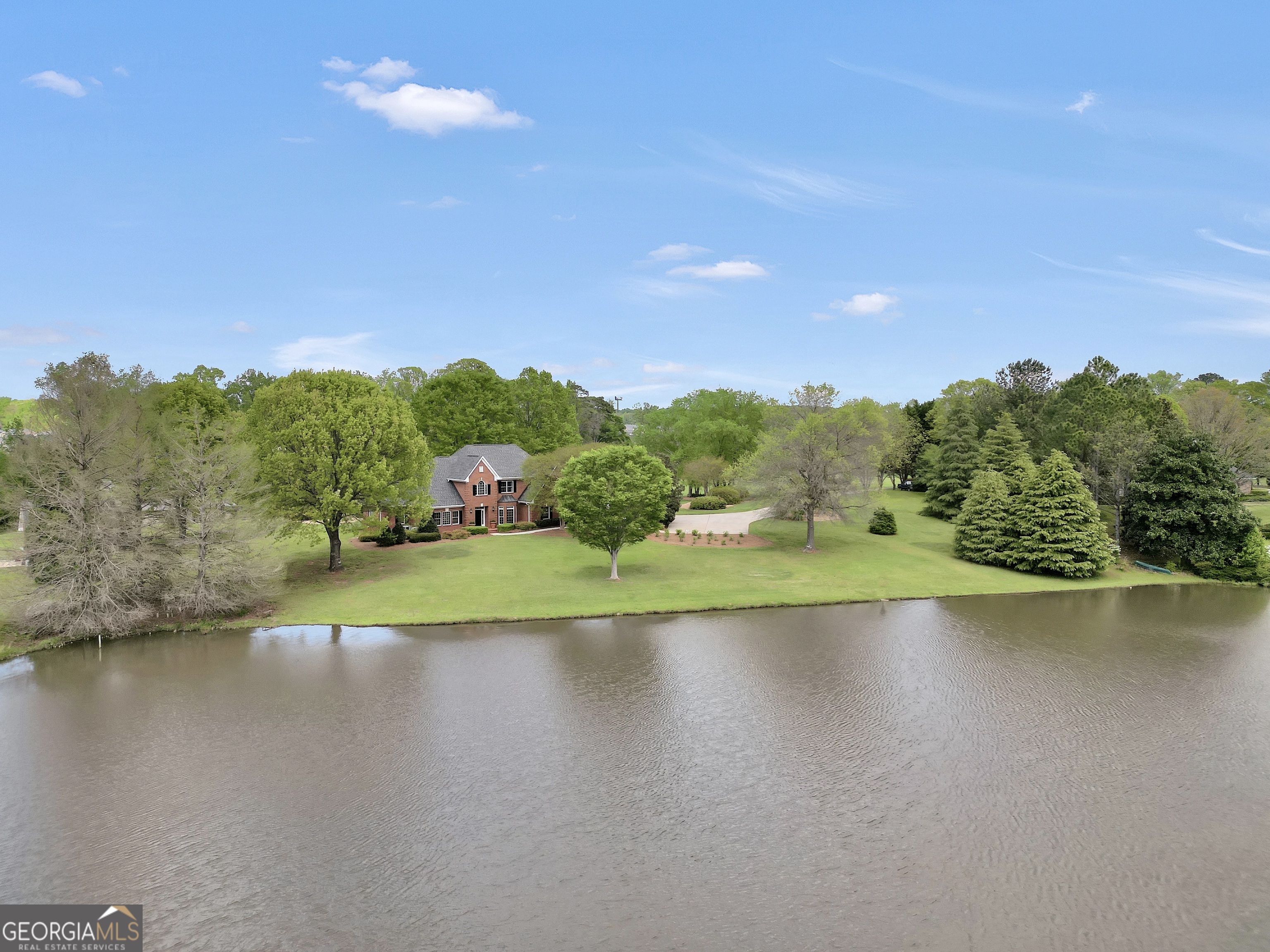


39 Gabrielle Court, Stockbridge, GA 30281
$824,900
3
Beds
3
Baths
2,911
Sq Ft
Single Family
Active
Listed by
Kim Mills
Keller Williams Rlty Atl Part
Last updated:
May 8, 2025, 10:43 AM
MLS#
10500285
Source:
METROMLS
About This Home
Home Facts
Single Family
3 Baths
3 Bedrooms
Built in 1992
Price Summary
824,900
$283 per Sq. Ft.
MLS #:
10500285
Last Updated:
May 8, 2025, 10:43 AM
Rooms & Interior
Bedrooms
Total Bedrooms:
3
Bathrooms
Total Bathrooms:
3
Full Bathrooms:
2
Interior
Living Area:
2,911 Sq. Ft.
Structure
Structure
Architectural Style:
Brick 4 Side, Traditional
Building Area:
2,911 Sq. Ft.
Year Built:
1992
Lot
Lot Size (Sq. Ft):
612,018
Finances & Disclosures
Price:
$824,900
Price per Sq. Ft:
$283 per Sq. Ft.
Contact an Agent
Yes, I would like more information from Coldwell Banker. Please use and/or share my information with a Coldwell Banker agent to contact me about my real estate needs.
By clicking Contact I agree a Coldwell Banker Agent may contact me by phone or text message including by automated means and prerecorded messages about real estate services, and that I can access real estate services without providing my phone number. I acknowledge that I have read and agree to the Terms of Use and Privacy Notice.
Contact an Agent
Yes, I would like more information from Coldwell Banker. Please use and/or share my information with a Coldwell Banker agent to contact me about my real estate needs.
By clicking Contact I agree a Coldwell Banker Agent may contact me by phone or text message including by automated means and prerecorded messages about real estate services, and that I can access real estate services without providing my phone number. I acknowledge that I have read and agree to the Terms of Use and Privacy Notice.