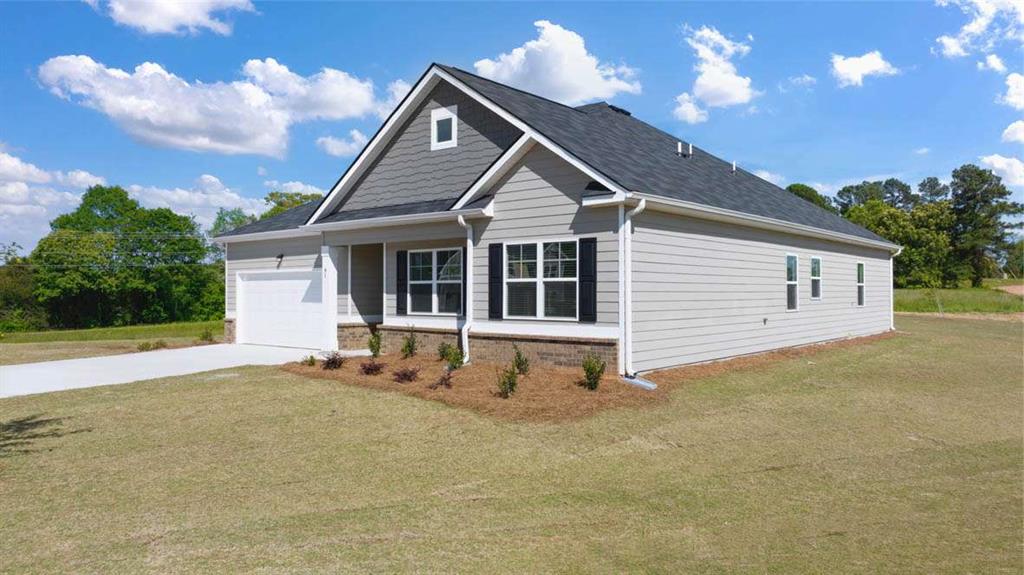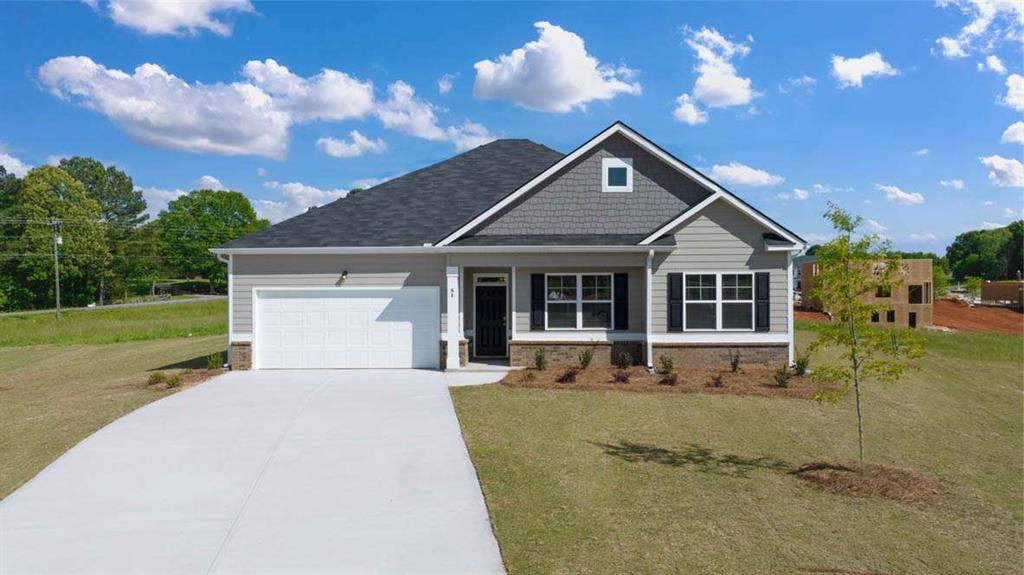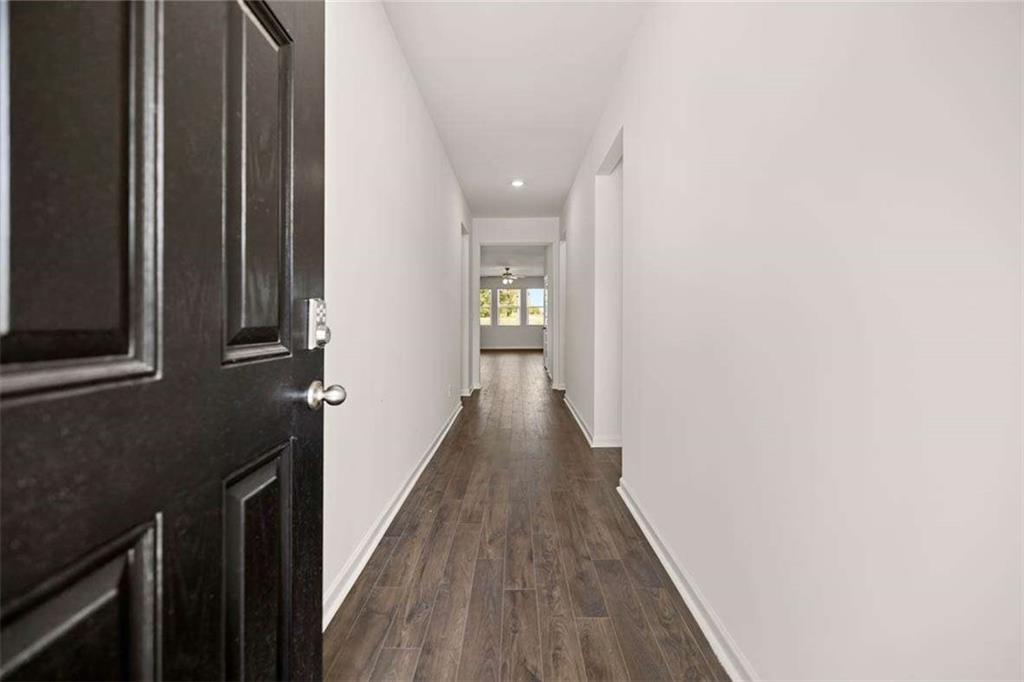352 Abbott Road, Statham, GA 30666
$401,000
4
Beds
3
Baths
2,431
Sq Ft
Single Family
Active
Listed by
Haddy Cham
D.R.. Horton Realty Of Georgia, Inc
Last updated:
August 4, 2025, 01:38 AM
MLS#
7618046
Source:
FIRSTMLS
About This Home
Home Facts
Single Family
3 Baths
4 Bedrooms
Built in 2025
Price Summary
401,000
$164 per Sq. Ft.
MLS #:
7618046
Last Updated:
August 4, 2025, 01:38 AM
Rooms & Interior
Bedrooms
Total Bedrooms:
4
Bathrooms
Total Bathrooms:
3
Full Bathrooms:
2
Interior
Living Area:
2,431 Sq. Ft.
Structure
Structure
Architectural Style:
Traditional
Building Area:
2,431 Sq. Ft.
Year Built:
2025
Lot
Lot Size (Sq. Ft):
9,016
Finances & Disclosures
Price:
$401,000
Price per Sq. Ft:
$164 per Sq. Ft.
See this home in person
Attend an upcoming open house
Sat, Aug 9
12:00 PM - 05:00 PMSun, Aug 10
01:00 PM - 05:00 PMSat, Aug 23
12:00 PM - 05:00 PMSun, Aug 24
01:00 PM - 05:00 PMSat, Aug 30
12:00 PM - 05:00 PMContact an Agent
Yes, I would like more information from Coldwell Banker. Please use and/or share my information with a Coldwell Banker agent to contact me about my real estate needs.
By clicking Contact I agree a Coldwell Banker Agent may contact me by phone or text message including by automated means and prerecorded messages about real estate services, and that I can access real estate services without providing my phone number. I acknowledge that I have read and agree to the Terms of Use and Privacy Notice.
Contact an Agent
Yes, I would like more information from Coldwell Banker. Please use and/or share my information with a Coldwell Banker agent to contact me about my real estate needs.
By clicking Contact I agree a Coldwell Banker Agent may contact me by phone or text message including by automated means and prerecorded messages about real estate services, and that I can access real estate services without providing my phone number. I acknowledge that I have read and agree to the Terms of Use and Privacy Notice.


