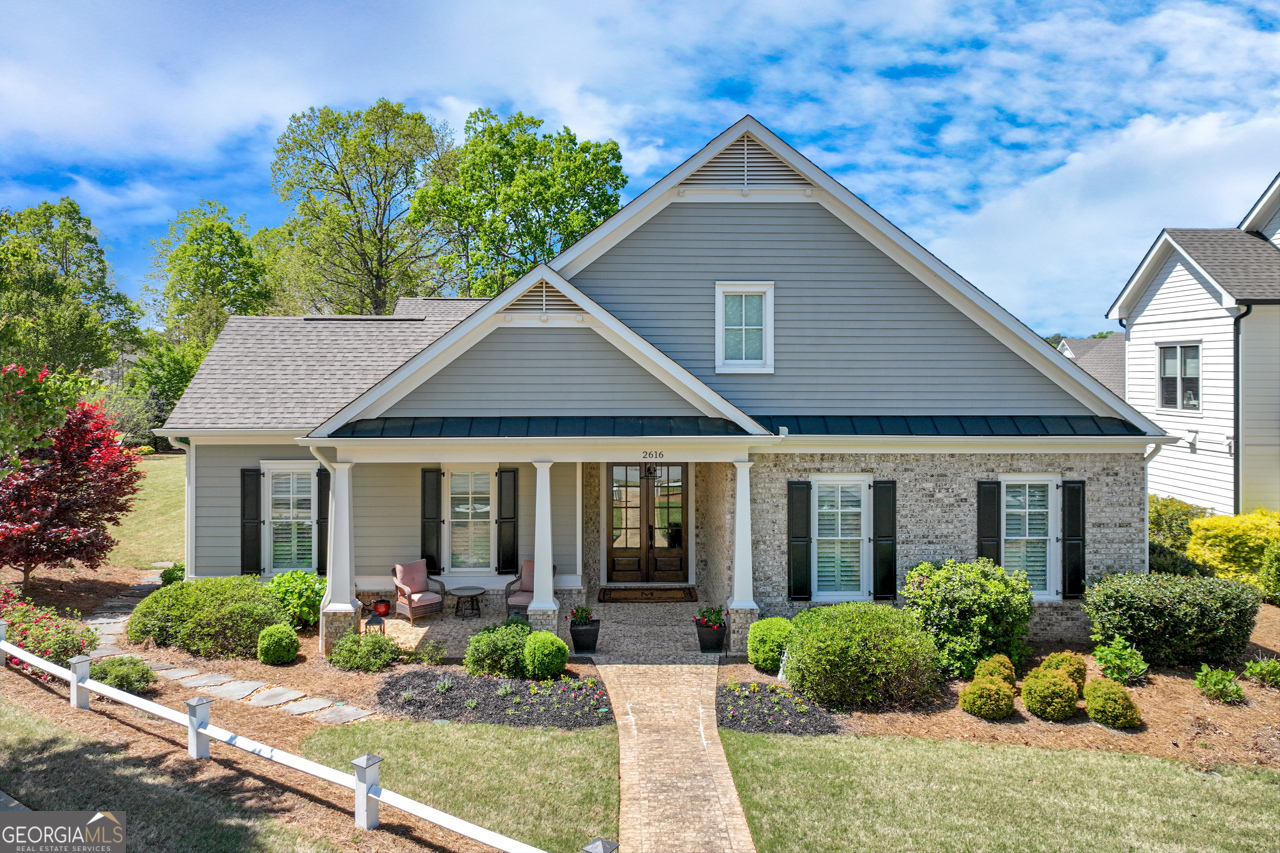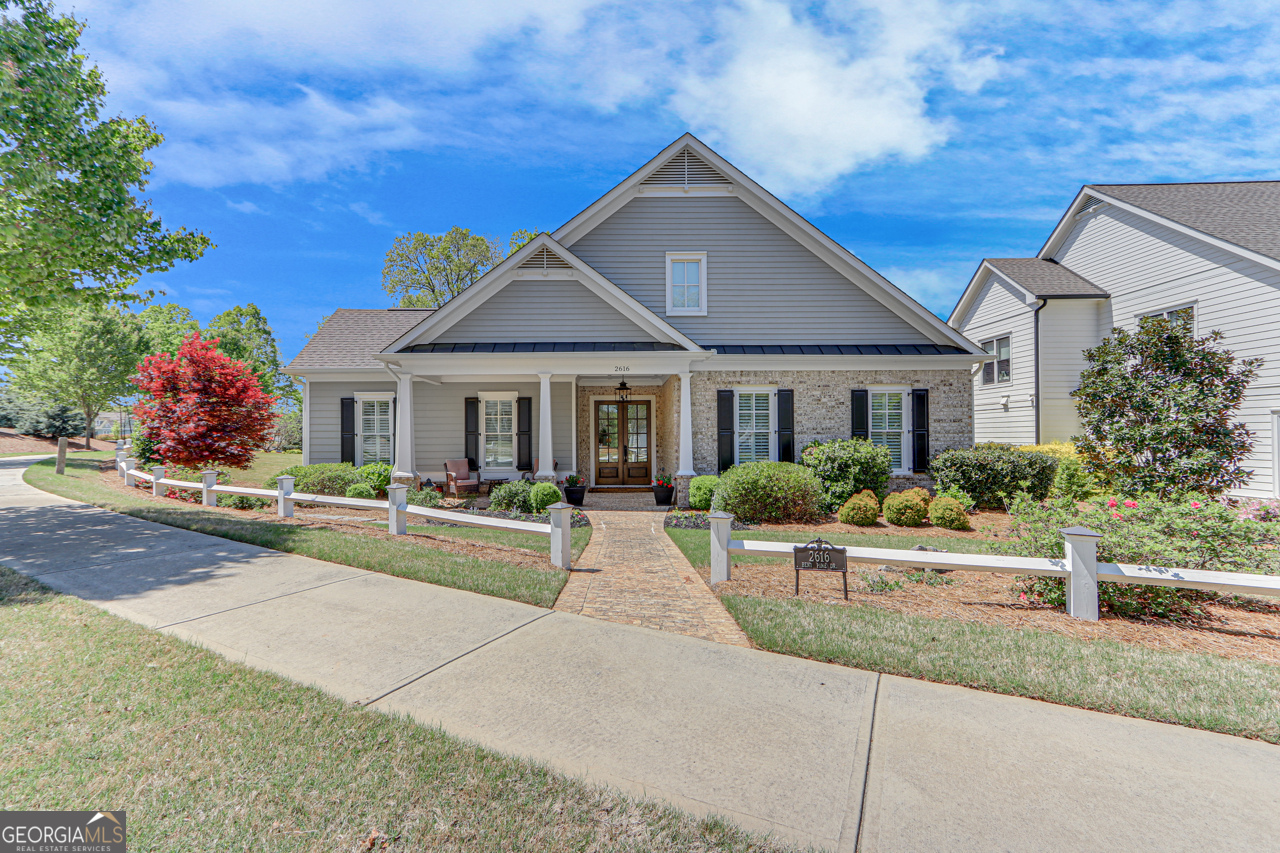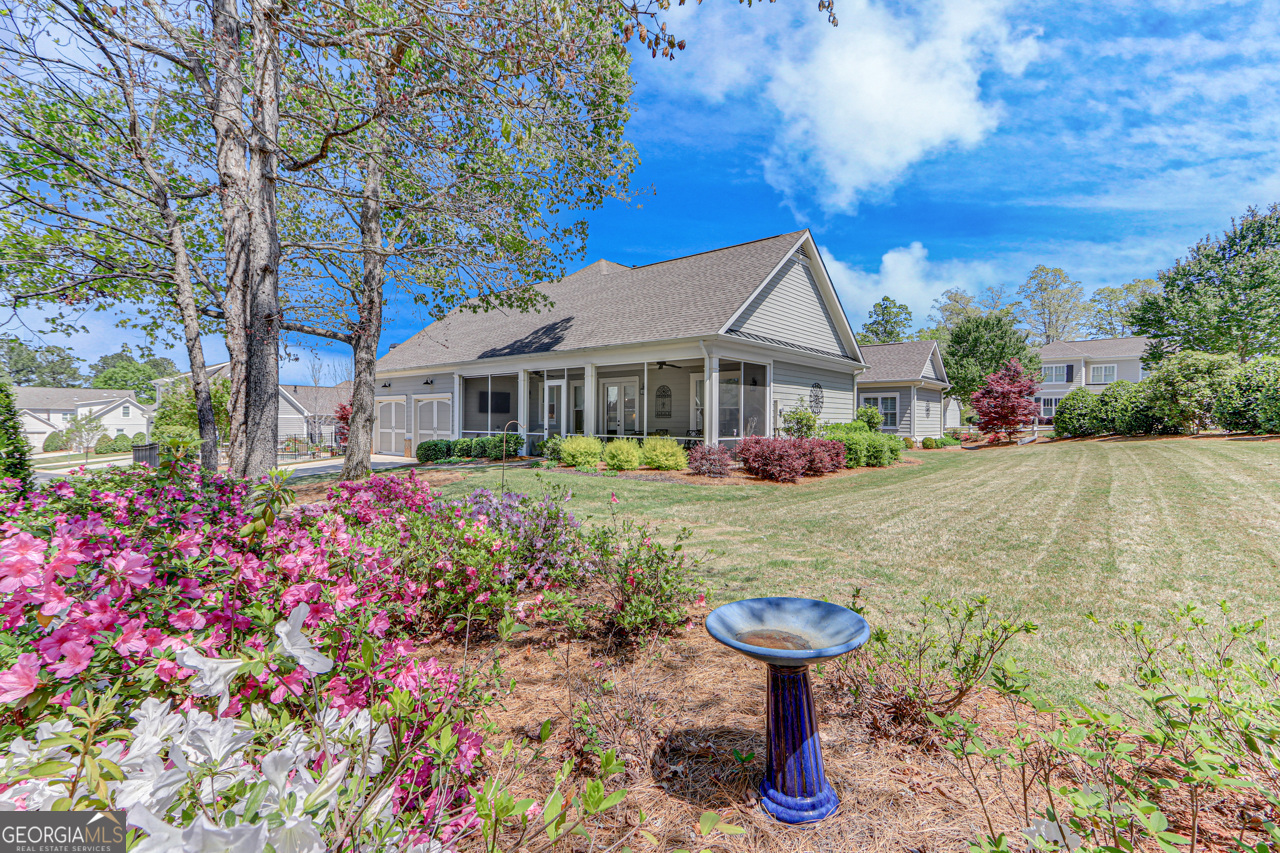


Listed by
Judy Mcdonald
Keller Williams Greater Athens
Last updated:
May 9, 2025, 10:44 AM
MLS#
10501657
Source:
METROMLS
About This Home
Home Facts
Single Family
4 Baths
3 Bedrooms
Built in 2018
Price Summary
985,000
$290 per Sq. Ft.
MLS #:
10501657
Last Updated:
May 9, 2025, 10:44 AM
Rooms & Interior
Bedrooms
Total Bedrooms:
3
Bathrooms
Total Bathrooms:
4
Full Bathrooms:
3
Interior
Living Area:
3,390 Sq. Ft.
Structure
Structure
Architectural Style:
Craftsman
Building Area:
3,390 Sq. Ft.
Year Built:
2018
Lot
Lot Size (Sq. Ft):
13,068
Finances & Disclosures
Price:
$985,000
Price per Sq. Ft:
$290 per Sq. Ft.
Contact an Agent
Yes, I would like more information from Coldwell Banker. Please use and/or share my information with a Coldwell Banker agent to contact me about my real estate needs.
By clicking Contact I agree a Coldwell Banker Agent may contact me by phone or text message including by automated means and prerecorded messages about real estate services, and that I can access real estate services without providing my phone number. I acknowledge that I have read and agree to the Terms of Use and Privacy Notice.
Contact an Agent
Yes, I would like more information from Coldwell Banker. Please use and/or share my information with a Coldwell Banker agent to contact me about my real estate needs.
By clicking Contact I agree a Coldwell Banker Agent may contact me by phone or text message including by automated means and prerecorded messages about real estate services, and that I can access real estate services without providing my phone number. I acknowledge that I have read and agree to the Terms of Use and Privacy Notice.