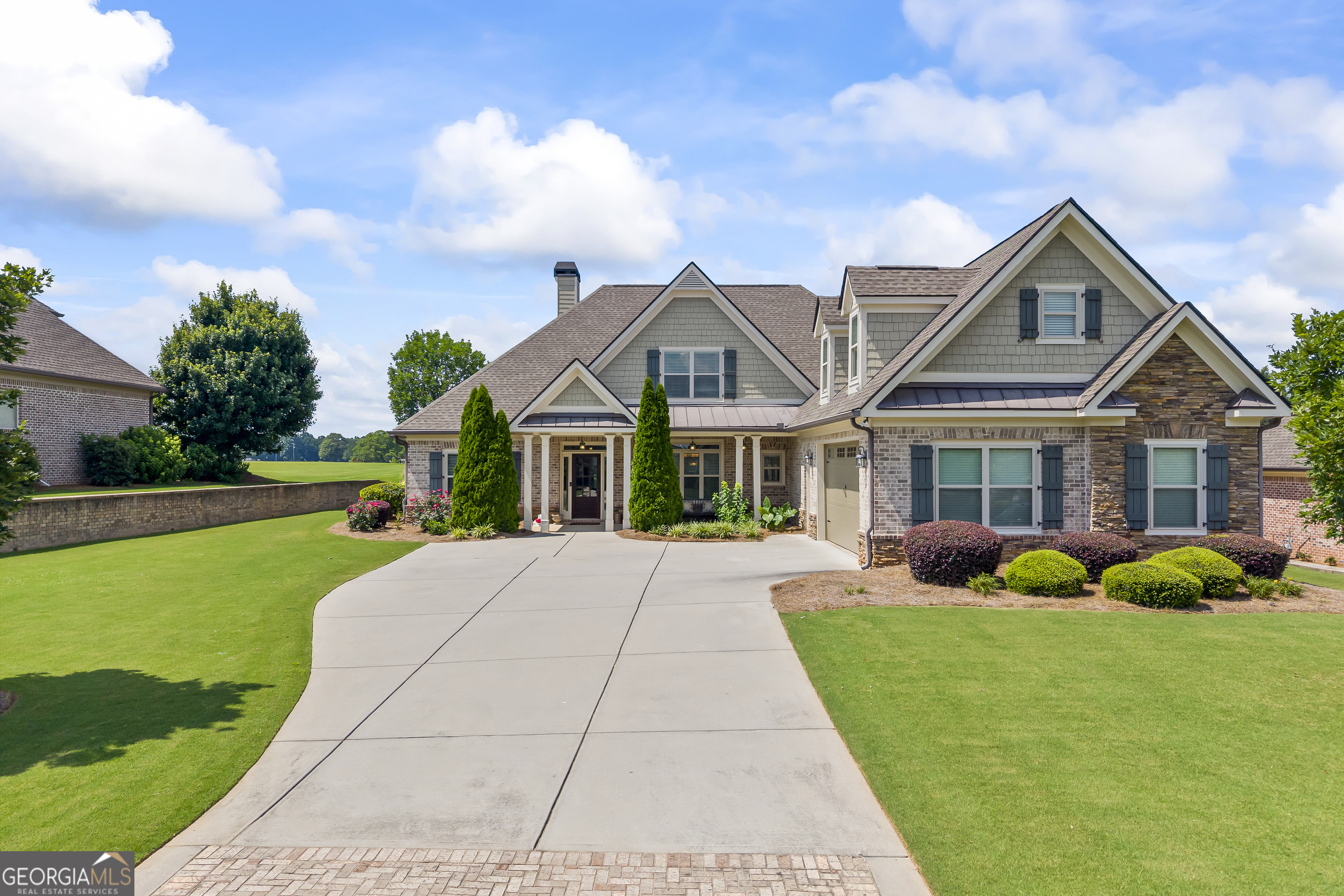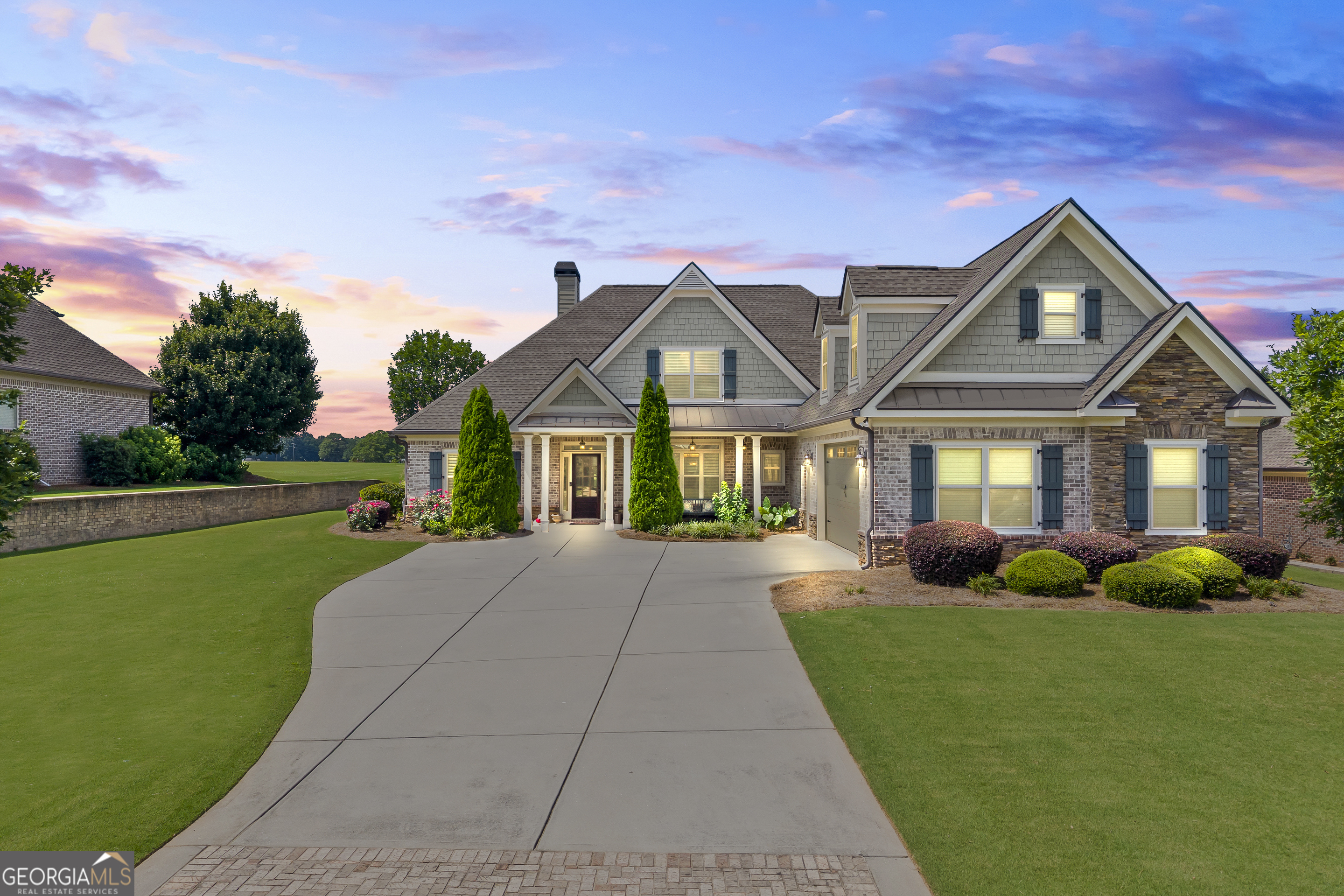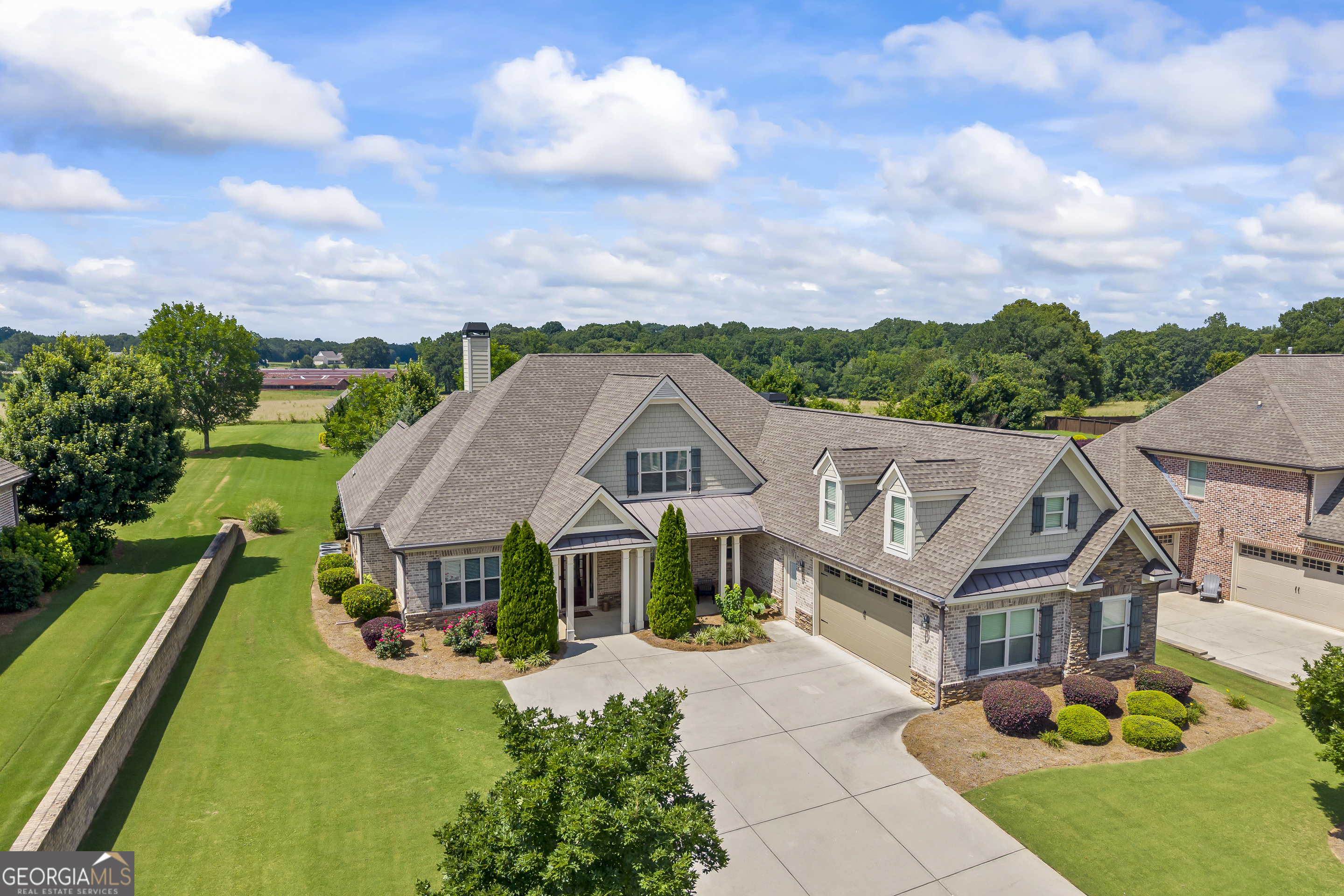


2453 Club Estates Drive, Statham, GA 30666
$735,000
4
Beds
4
Baths
3,333
Sq Ft
Single Family
Active
Listed by
Jerry Craig
Greater Athens Properties
Last updated:
June 28, 2025, 04:24 AM
MLS#
10551318
Source:
METROMLS
About This Home
Home Facts
Single Family
4 Baths
4 Bedrooms
Built in 2015
Price Summary
735,000
$220 per Sq. Ft.
MLS #:
10551318
Last Updated:
June 28, 2025, 04:24 AM
Rooms & Interior
Bedrooms
Total Bedrooms:
4
Bathrooms
Total Bathrooms:
4
Full Bathrooms:
3
Interior
Living Area:
3,333 Sq. Ft.
Structure
Structure
Architectural Style:
Brick 3 Side, Traditional
Building Area:
3,333 Sq. Ft.
Year Built:
2015
Lot
Lot Size (Sq. Ft):
30,056
Finances & Disclosures
Price:
$735,000
Price per Sq. Ft:
$220 per Sq. Ft.
Contact an Agent
Yes, I would like more information from Coldwell Banker. Please use and/or share my information with a Coldwell Banker agent to contact me about my real estate needs.
By clicking Contact I agree a Coldwell Banker Agent may contact me by phone or text message including by automated means and prerecorded messages about real estate services, and that I can access real estate services without providing my phone number. I acknowledge that I have read and agree to the Terms of Use and Privacy Notice.
Contact an Agent
Yes, I would like more information from Coldwell Banker. Please use and/or share my information with a Coldwell Banker agent to contact me about my real estate needs.
By clicking Contact I agree a Coldwell Banker Agent may contact me by phone or text message including by automated means and prerecorded messages about real estate services, and that I can access real estate services without providing my phone number. I acknowledge that I have read and agree to the Terms of Use and Privacy Notice.