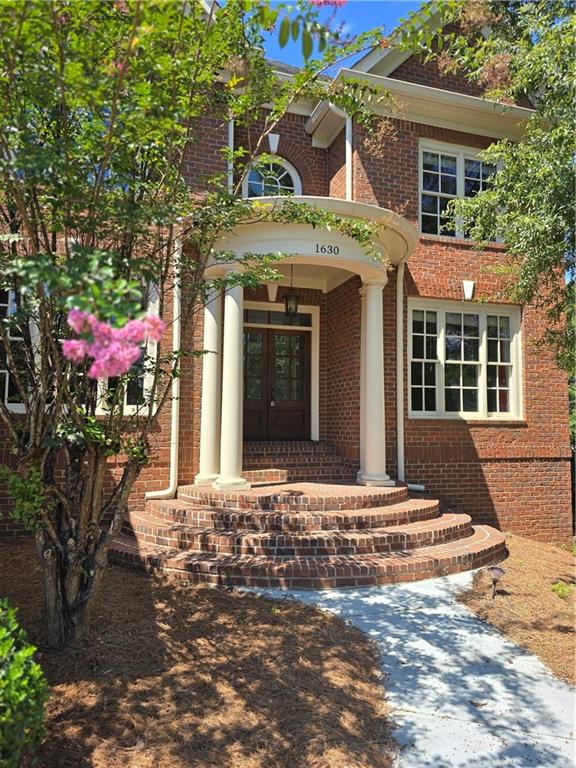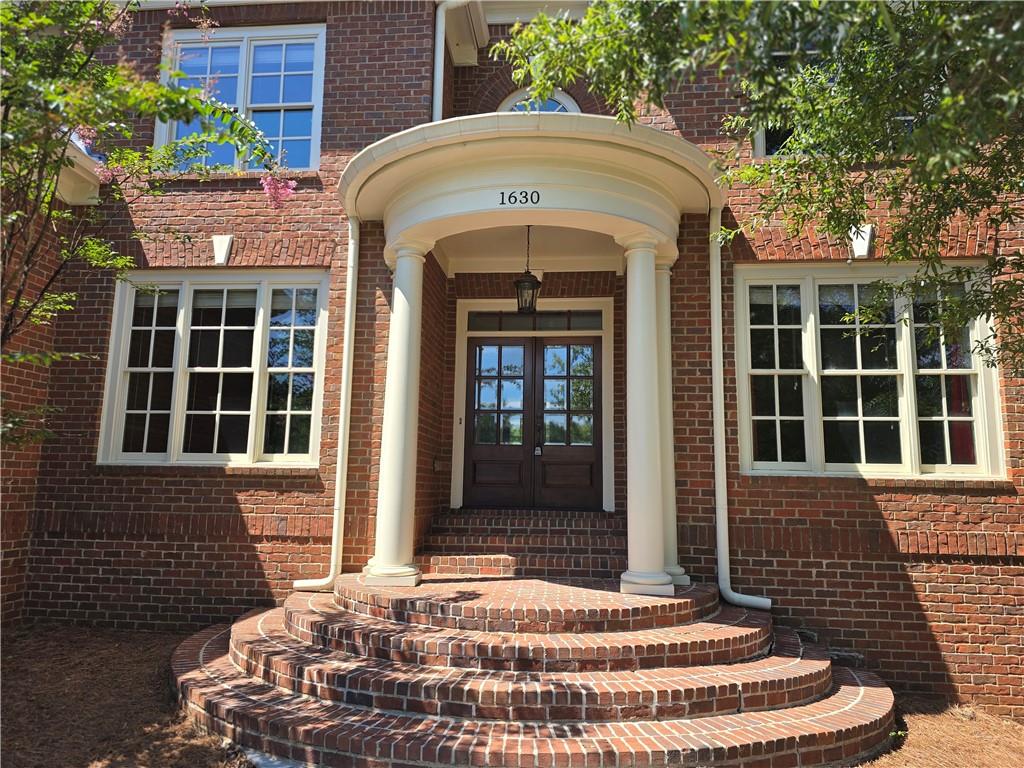


1630 Oconee Springs Drive, Statham, GA 30666
$1,595,000
5
Beds
4
Baths
4,512
Sq Ft
Single Family
Active
Listed by
Beverly Davison
Beverly Pike Real Estate Group, LLC.
Last updated:
September 13, 2025, 09:38 PM
MLS#
7639438
Source:
FIRSTMLS
About This Home
Home Facts
Single Family
4 Baths
5 Bedrooms
Built in 2007
Price Summary
1,595,000
$353 per Sq. Ft.
MLS #:
7639438
Last Updated:
September 13, 2025, 09:38 PM
Rooms & Interior
Bedrooms
Total Bedrooms:
5
Bathrooms
Total Bathrooms:
4
Full Bathrooms:
4
Interior
Living Area:
4,512 Sq. Ft.
Structure
Structure
Architectural Style:
Colonial, Traditional
Building Area:
4,512 Sq. Ft.
Year Built:
2007
Lot
Lot Size (Sq. Ft):
26,136
Finances & Disclosures
Price:
$1,595,000
Price per Sq. Ft:
$353 per Sq. Ft.
Contact an Agent
Yes, I would like more information from Coldwell Banker. Please use and/or share my information with a Coldwell Banker agent to contact me about my real estate needs.
By clicking Contact I agree a Coldwell Banker Agent may contact me by phone or text message including by automated means and prerecorded messages about real estate services, and that I can access real estate services without providing my phone number. I acknowledge that I have read and agree to the Terms of Use and Privacy Notice.
Contact an Agent
Yes, I would like more information from Coldwell Banker. Please use and/or share my information with a Coldwell Banker agent to contact me about my real estate needs.
By clicking Contact I agree a Coldwell Banker Agent may contact me by phone or text message including by automated means and prerecorded messages about real estate services, and that I can access real estate services without providing my phone number. I acknowledge that I have read and agree to the Terms of Use and Privacy Notice.