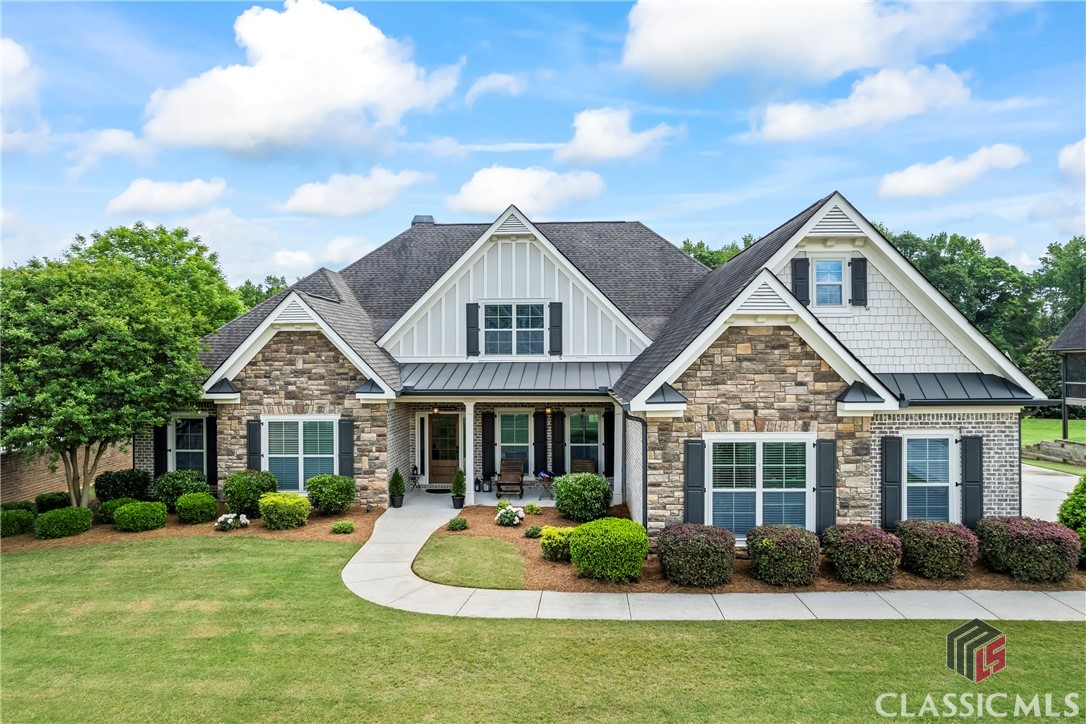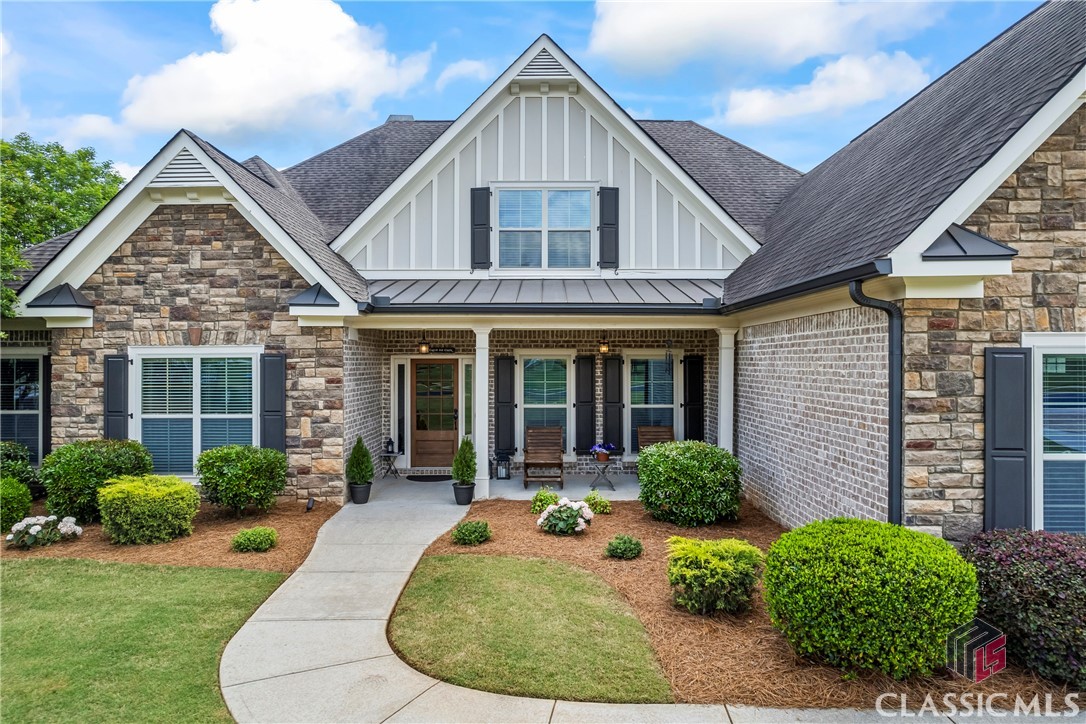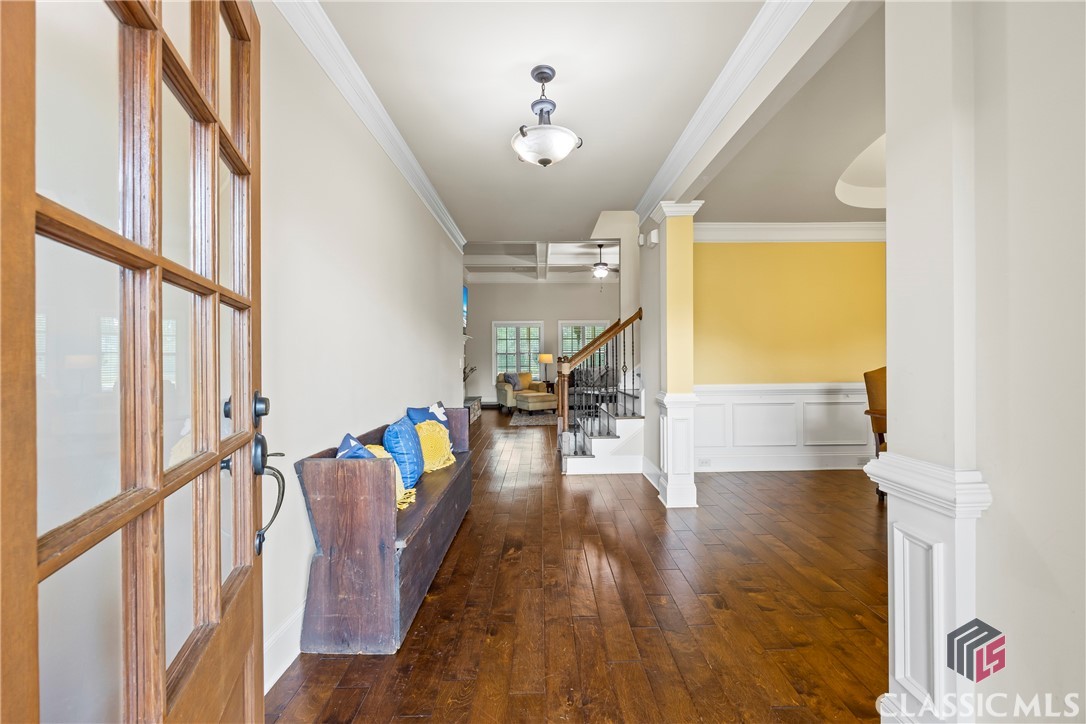


1389 Club Estates Lane, Statham, GA 30666
Active
About This Home
Home Facts
Single Family
4 Baths
4 Bedrooms
Built in 2013
Price Summary
799,900
$210 per Sq. Ft.
MLS #:
1025559
Last Updated:
May 5, 2025, 06:40 PM
Added:
3 day(s) ago
Rooms & Interior
Bedrooms
Total Bedrooms:
4
Bathrooms
Total Bathrooms:
4
Full Bathrooms:
4
Interior
Living Area:
3,797 Sq. Ft.
Structure
Structure
Architectural Style:
Craftsman
Building Area:
3,797 Sq. Ft.
Year Built:
2013
Lot
Lot Size (Sq. Ft):
40,510
Finances & Disclosures
Price:
$799,900
Price per Sq. Ft:
$210 per Sq. Ft.
Contact an Agent
Yes, I would like more information from Coldwell Banker. Please use and/or share my information with a Coldwell Banker agent to contact me about my real estate needs.
By clicking Contact I agree a Coldwell Banker Agent may contact me by phone or text message including by automated means and prerecorded messages about real estate services, and that I can access real estate services without providing my phone number. I acknowledge that I have read and agree to the Terms of Use and Privacy Notice.
Contact an Agent
Yes, I would like more information from Coldwell Banker. Please use and/or share my information with a Coldwell Banker agent to contact me about my real estate needs.
By clicking Contact I agree a Coldwell Banker Agent may contact me by phone or text message including by automated means and prerecorded messages about real estate services, and that I can access real estate services without providing my phone number. I acknowledge that I have read and agree to the Terms of Use and Privacy Notice.