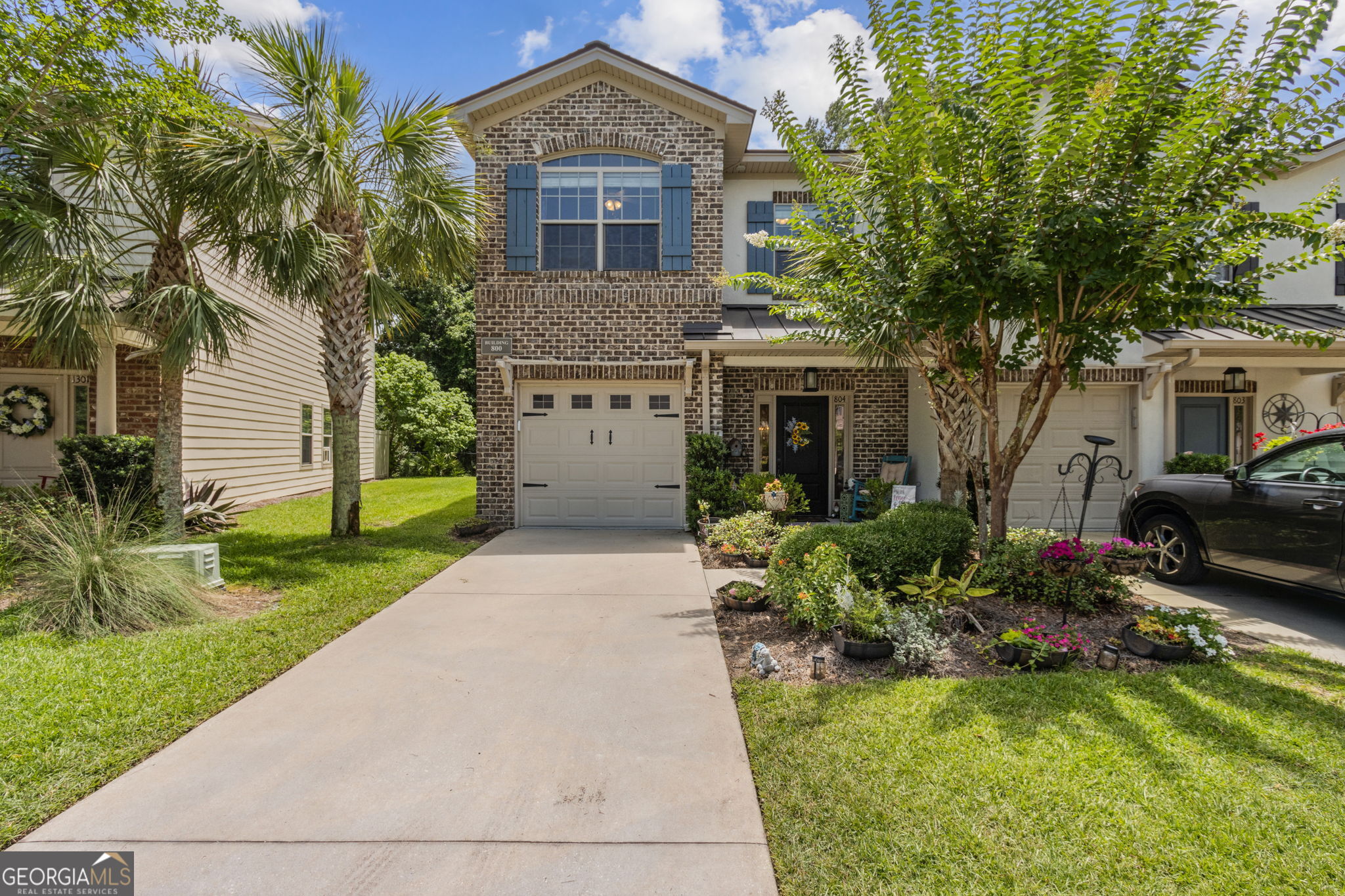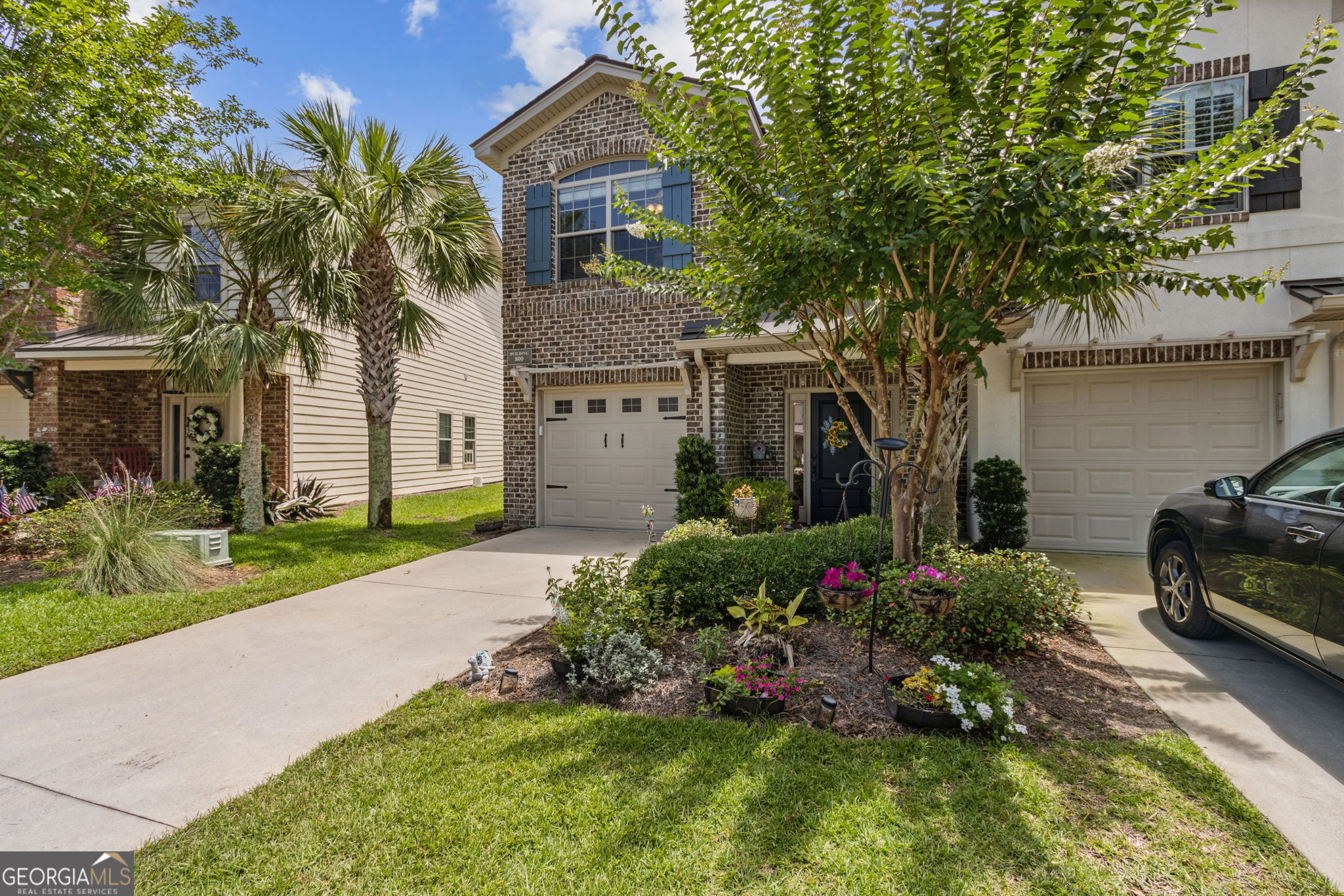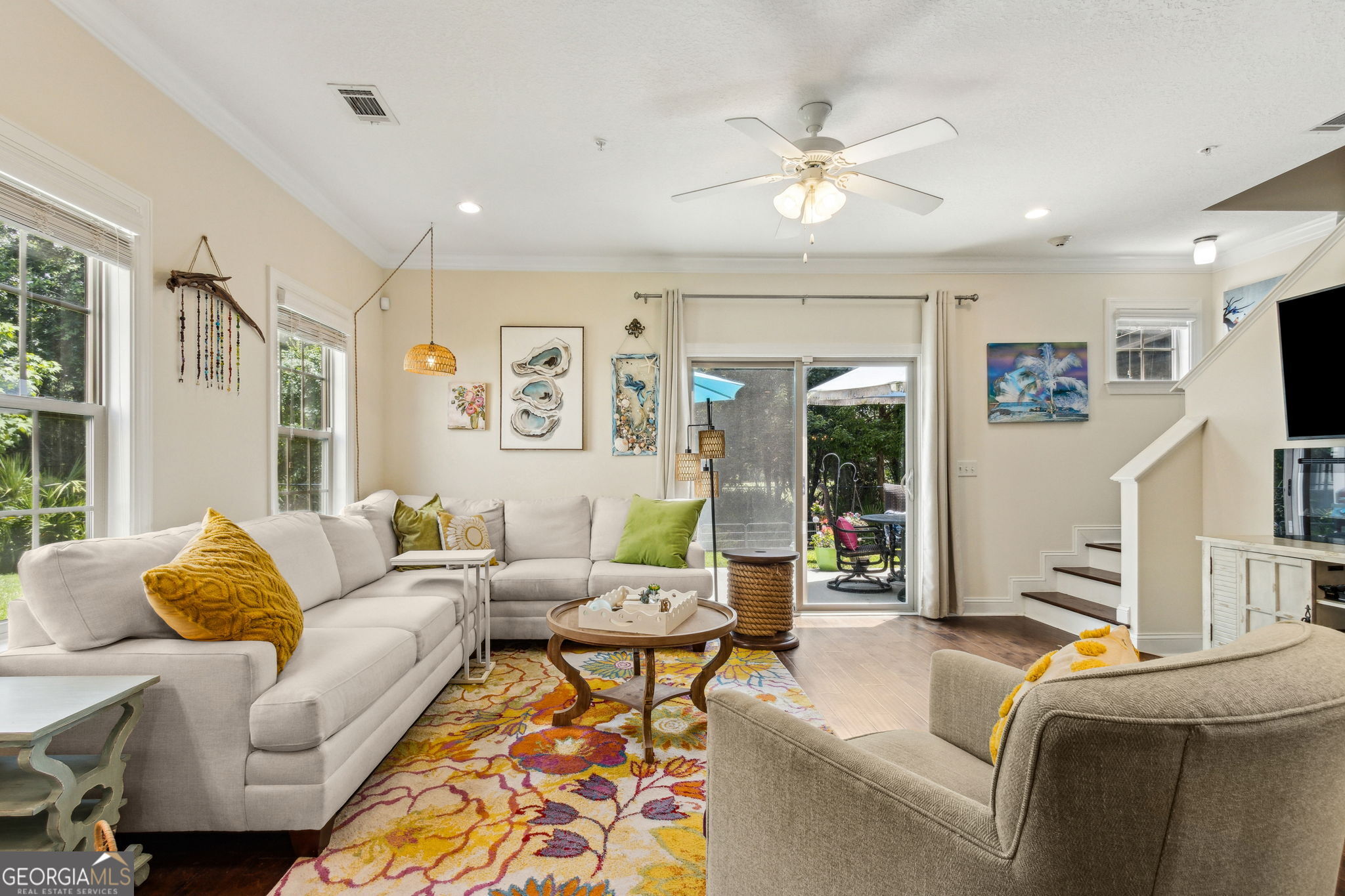


804 Reserve Lane, St. Simons, GA 31522
$560,000
3
Beds
3
Baths
1,772
Sq Ft
Townhouse
Active
Listed by
Rita Hall
Watson Realty Corp.
Last updated:
June 24, 2025, 02:26 AM
MLS#
10544656
Source:
METROMLS
About This Home
Home Facts
Townhouse
3 Baths
3 Bedrooms
Built in 2015
Price Summary
560,000
$316 per Sq. Ft.
MLS #:
10544656
Last Updated:
June 24, 2025, 02:26 AM
Rooms & Interior
Bedrooms
Total Bedrooms:
3
Bathrooms
Total Bathrooms:
3
Full Bathrooms:
2
Interior
Living Area:
1,772 Sq. Ft.
Structure
Structure
Architectural Style:
Brick Front
Building Area:
1,772 Sq. Ft.
Year Built:
2015
Lot
Lot Size (Sq. Ft):
3,920
Finances & Disclosures
Price:
$560,000
Price per Sq. Ft:
$316 per Sq. Ft.
Contact an Agent
Yes, I would like more information from Coldwell Banker. Please use and/or share my information with a Coldwell Banker agent to contact me about my real estate needs.
By clicking Contact I agree a Coldwell Banker Agent may contact me by phone or text message including by automated means and prerecorded messages about real estate services, and that I can access real estate services without providing my phone number. I acknowledge that I have read and agree to the Terms of Use and Privacy Notice.
Contact an Agent
Yes, I would like more information from Coldwell Banker. Please use and/or share my information with a Coldwell Banker agent to contact me about my real estate needs.
By clicking Contact I agree a Coldwell Banker Agent may contact me by phone or text message including by automated means and prerecorded messages about real estate services, and that I can access real estate services without providing my phone number. I acknowledge that I have read and agree to the Terms of Use and Privacy Notice.