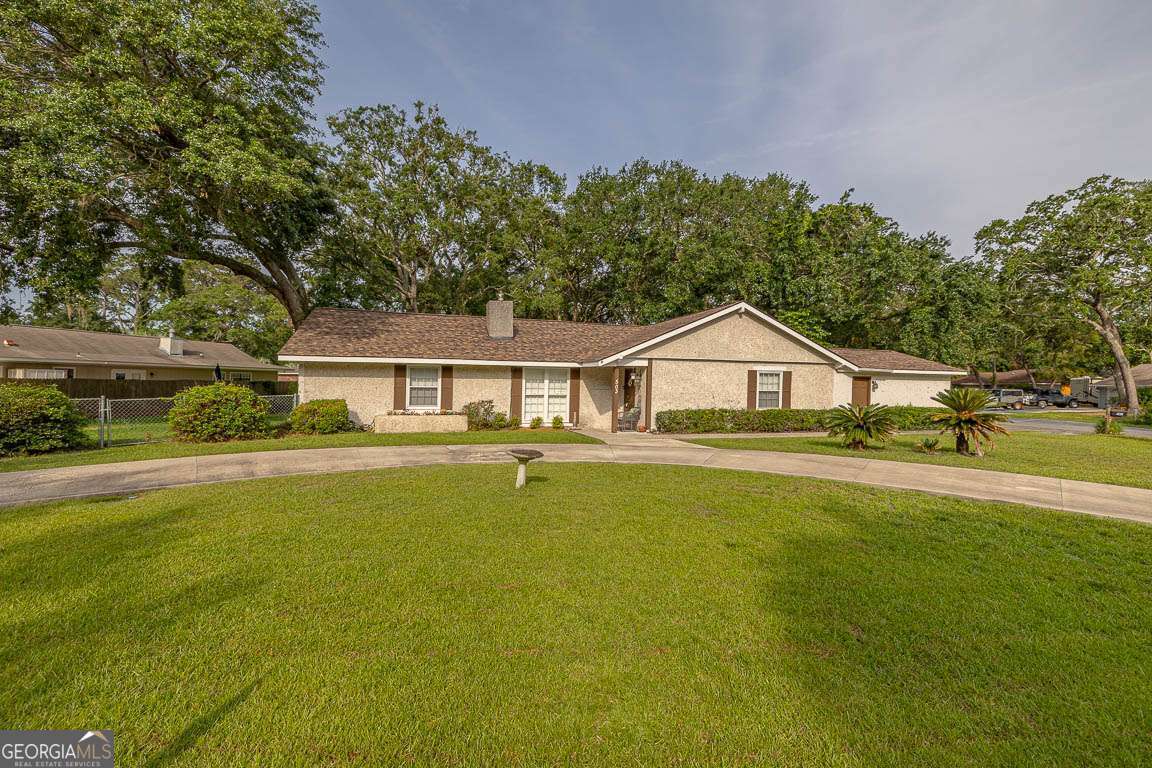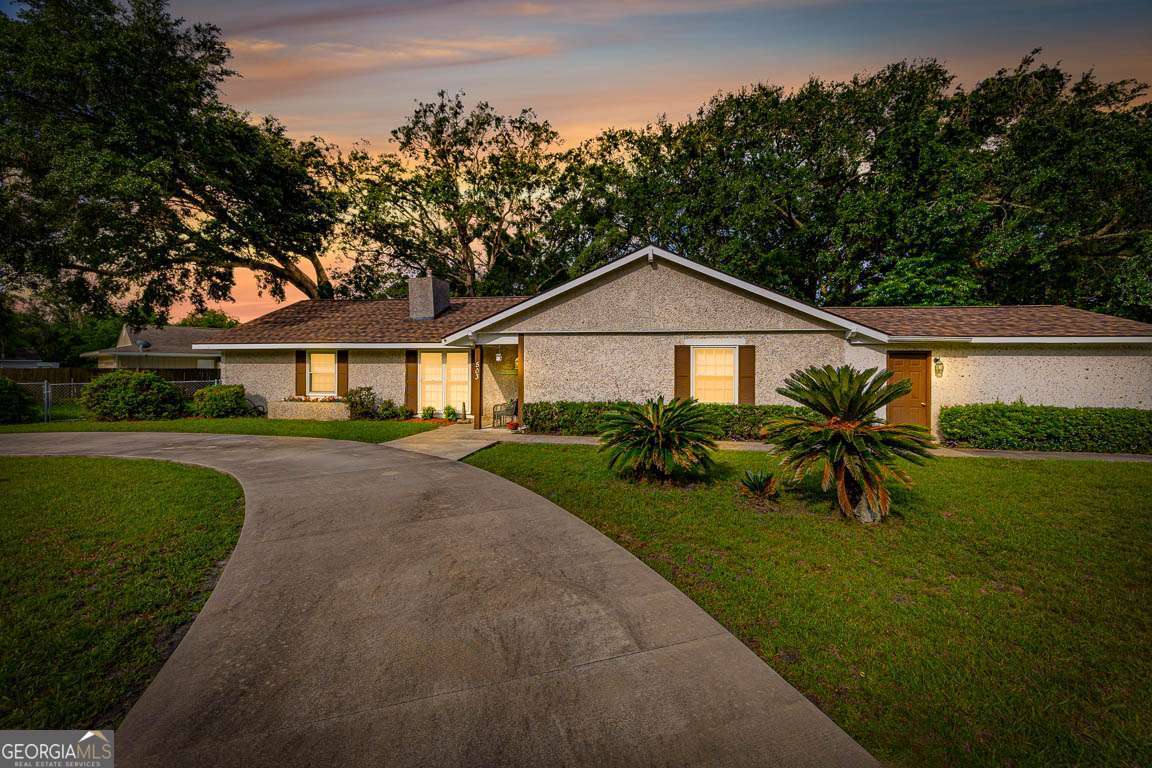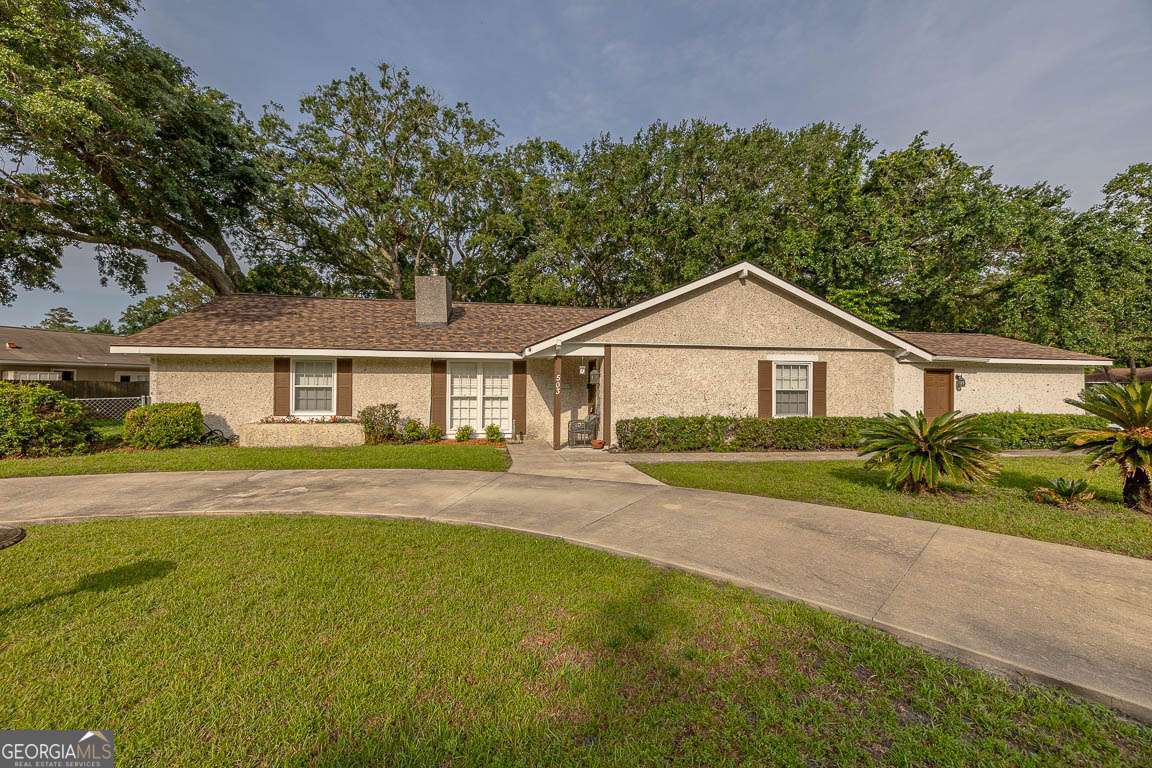


503 Marsh Circle, St. Simons, GA 31522
$699,900
3
Beds
2
Baths
2,232
Sq Ft
Single Family
Active
Listed by
Hannah Melton
Duckworth Properties
Last updated:
June 25, 2025, 10:48 AM
MLS#
10526072
Source:
METROMLS
About This Home
Home Facts
Single Family
2 Baths
3 Bedrooms
Built in 1973
Price Summary
699,900
$313 per Sq. Ft.
MLS #:
10526072
Last Updated:
June 25, 2025, 10:48 AM
Rooms & Interior
Bedrooms
Total Bedrooms:
3
Bathrooms
Total Bathrooms:
2
Full Bathrooms:
2
Interior
Living Area:
2,232 Sq. Ft.
Structure
Structure
Architectural Style:
Ranch
Building Area:
2,232 Sq. Ft.
Year Built:
1973
Lot
Lot Size (Sq. Ft):
12,632
Finances & Disclosures
Price:
$699,900
Price per Sq. Ft:
$313 per Sq. Ft.
Contact an Agent
Yes, I would like more information from Coldwell Banker. Please use and/or share my information with a Coldwell Banker agent to contact me about my real estate needs.
By clicking Contact I agree a Coldwell Banker Agent may contact me by phone or text message including by automated means and prerecorded messages about real estate services, and that I can access real estate services without providing my phone number. I acknowledge that I have read and agree to the Terms of Use and Privacy Notice.
Contact an Agent
Yes, I would like more information from Coldwell Banker. Please use and/or share my information with a Coldwell Banker agent to contact me about my real estate needs.
By clicking Contact I agree a Coldwell Banker Agent may contact me by phone or text message including by automated means and prerecorded messages about real estate services, and that I can access real estate services without providing my phone number. I acknowledge that I have read and agree to the Terms of Use and Privacy Notice.