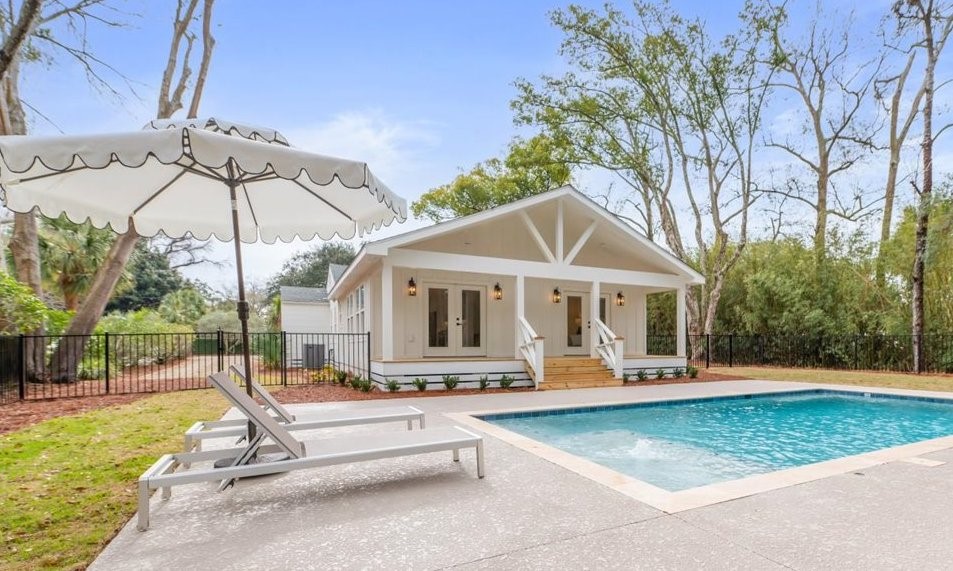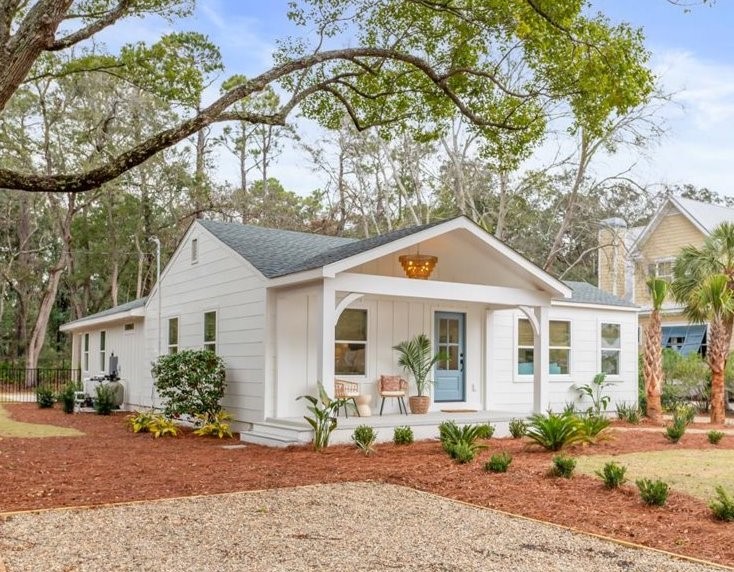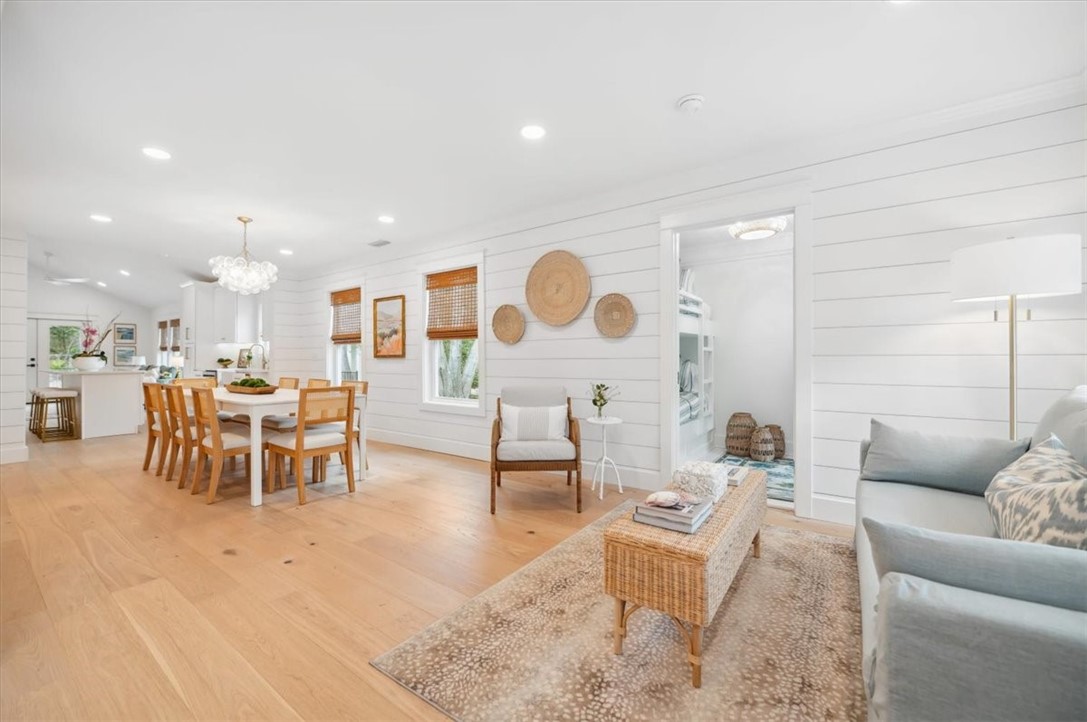


301 Kelsall Avenue, St Simons Island, GA 31522
Active
Listed by
Jennifer Robinson
Robinson Coastal Real Estate
912-223-1974
Last updated:
July 3, 2025, 05:41 PM
MLS#
1655001
Source:
GA GIAR
About This Home
Home Facts
Single Family
2 Baths
4 Bedrooms
Built in 1978
Price Summary
1,325,000
$738 per Sq. Ft.
MLS #:
1655001
Last Updated:
July 3, 2025, 05:41 PM
Added:
a month ago
Rooms & Interior
Bedrooms
Total Bedrooms:
4
Bathrooms
Total Bathrooms:
2
Full Bathrooms:
2
Interior
Living Area:
1,795 Sq. Ft.
Structure
Structure
Architectural Style:
Cottage
Building Area:
1,795 Sq. Ft.
Year Built:
1978
Lot
Lot Size (Sq. Ft):
11,761
Finances & Disclosures
Price:
$1,325,000
Price per Sq. Ft:
$738 per Sq. Ft.
Contact an Agent
Yes, I would like more information from Coldwell Banker. Please use and/or share my information with a Coldwell Banker agent to contact me about my real estate needs.
By clicking Contact I agree a Coldwell Banker Agent may contact me by phone or text message including by automated means and prerecorded messages about real estate services, and that I can access real estate services without providing my phone number. I acknowledge that I have read and agree to the Terms of Use and Privacy Notice.
Contact an Agent
Yes, I would like more information from Coldwell Banker. Please use and/or share my information with a Coldwell Banker agent to contact me about my real estate needs.
By clicking Contact I agree a Coldwell Banker Agent may contact me by phone or text message including by automated means and prerecorded messages about real estate services, and that I can access real estate services without providing my phone number. I acknowledge that I have read and agree to the Terms of Use and Privacy Notice.