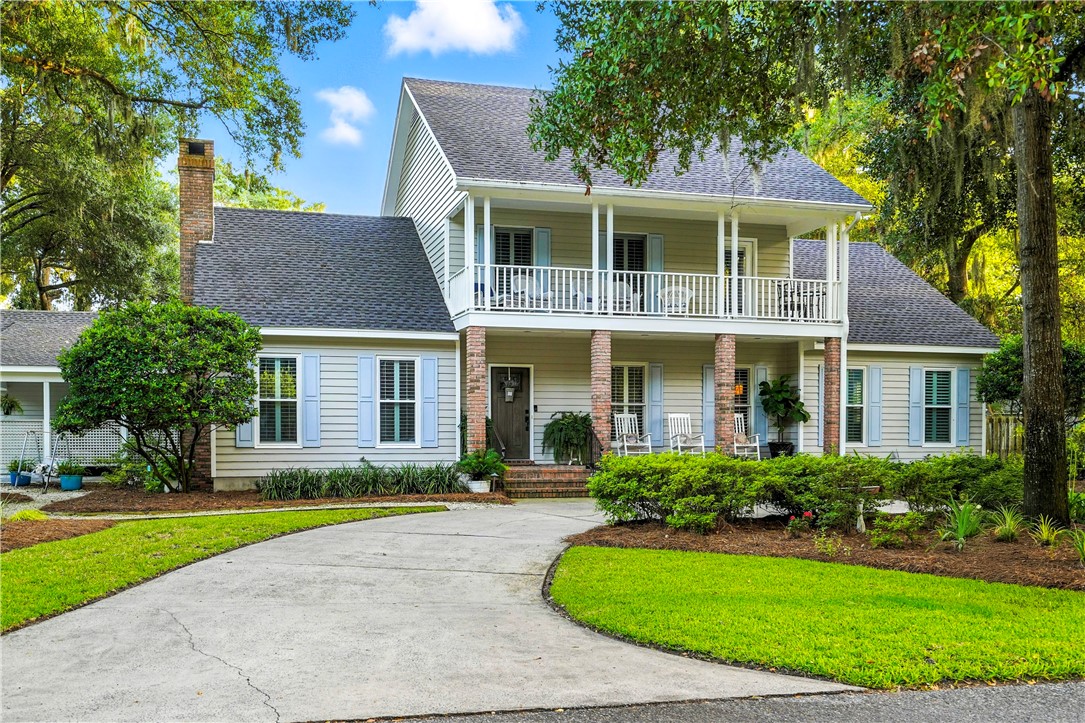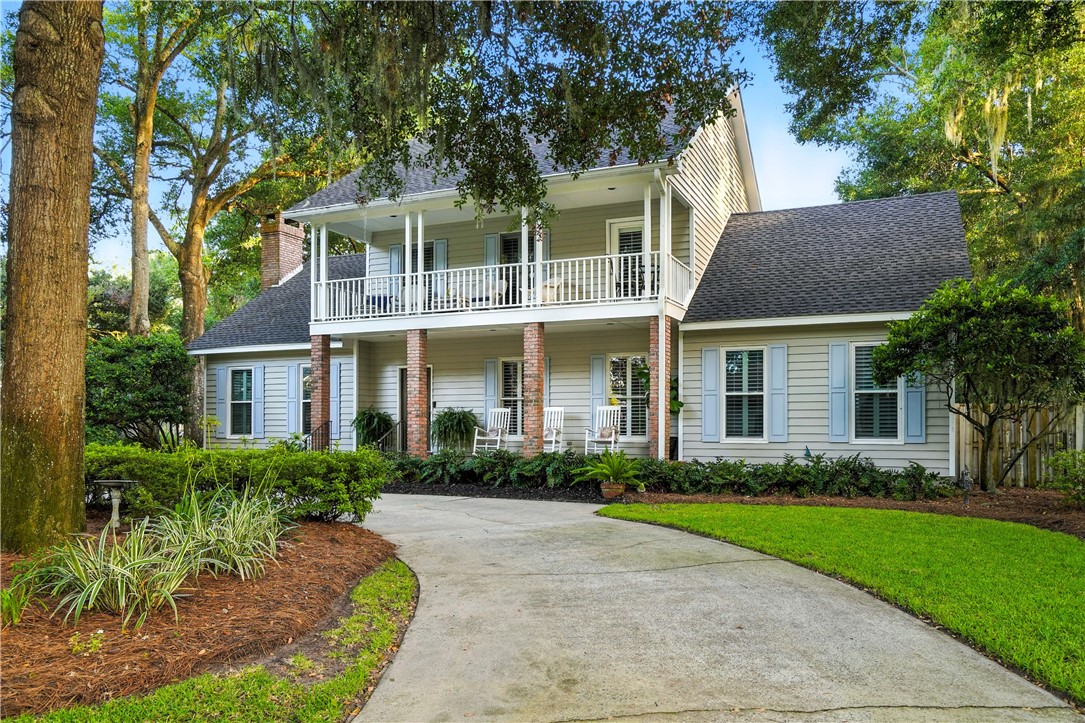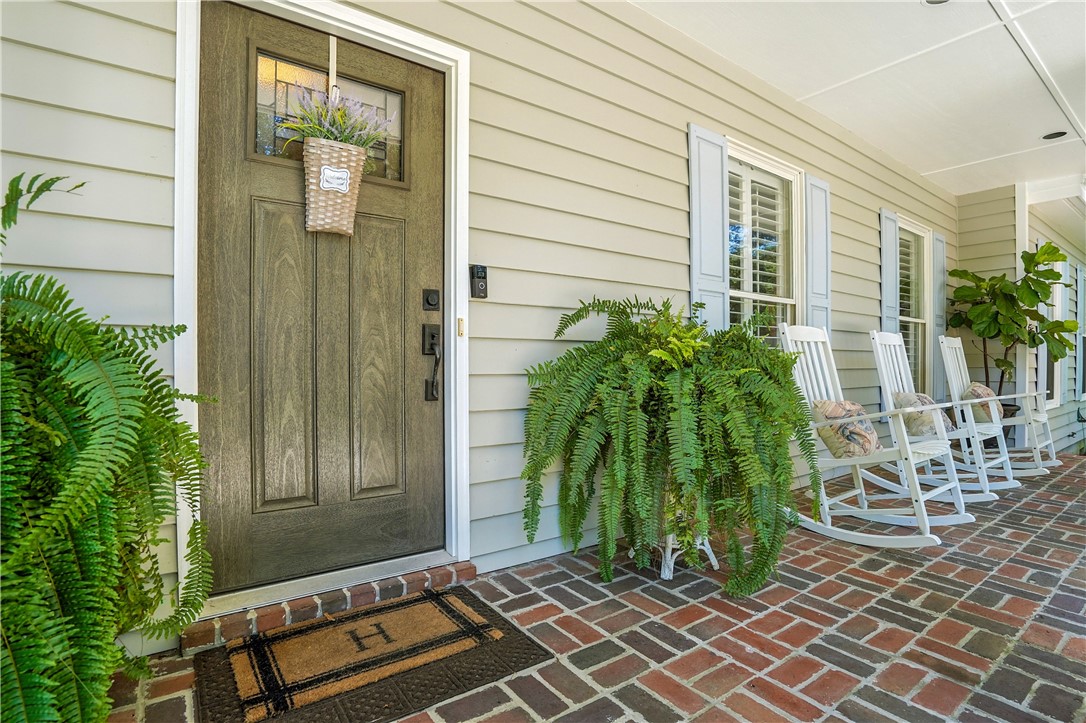


202 Vassar Point Drive, St Simons Island, GA 31522
Active
Listed by
Melinda Laager
Bhhs Hodnett Cooper Real Estate
912-638-5450
Last updated:
July 29, 2025, 07:06 PM
MLS#
1655520
Source:
GA GIAR
About This Home
Home Facts
Single Family
4 Baths
4 Bedrooms
Built in 1991
Price Summary
1,295,000
$458 per Sq. Ft.
MLS #:
1655520
Last Updated:
July 29, 2025, 07:06 PM
Added:
4 day(s) ago
Rooms & Interior
Bedrooms
Total Bedrooms:
4
Bathrooms
Total Bathrooms:
4
Full Bathrooms:
3
Interior
Living Area:
2,827 Sq. Ft.
Structure
Structure
Architectural Style:
Cape Cod
Building Area:
2,827 Sq. Ft.
Year Built:
1991
Lot
Lot Size (Sq. Ft):
16,117
Finances & Disclosures
Price:
$1,295,000
Price per Sq. Ft:
$458 per Sq. Ft.
Contact an Agent
Yes, I would like more information from Coldwell Banker. Please use and/or share my information with a Coldwell Banker agent to contact me about my real estate needs.
By clicking Contact I agree a Coldwell Banker Agent may contact me by phone or text message including by automated means and prerecorded messages about real estate services, and that I can access real estate services without providing my phone number. I acknowledge that I have read and agree to the Terms of Use and Privacy Notice.
Contact an Agent
Yes, I would like more information from Coldwell Banker. Please use and/or share my information with a Coldwell Banker agent to contact me about my real estate needs.
By clicking Contact I agree a Coldwell Banker Agent may contact me by phone or text message including by automated means and prerecorded messages about real estate services, and that I can access real estate services without providing my phone number. I acknowledge that I have read and agree to the Terms of Use and Privacy Notice.