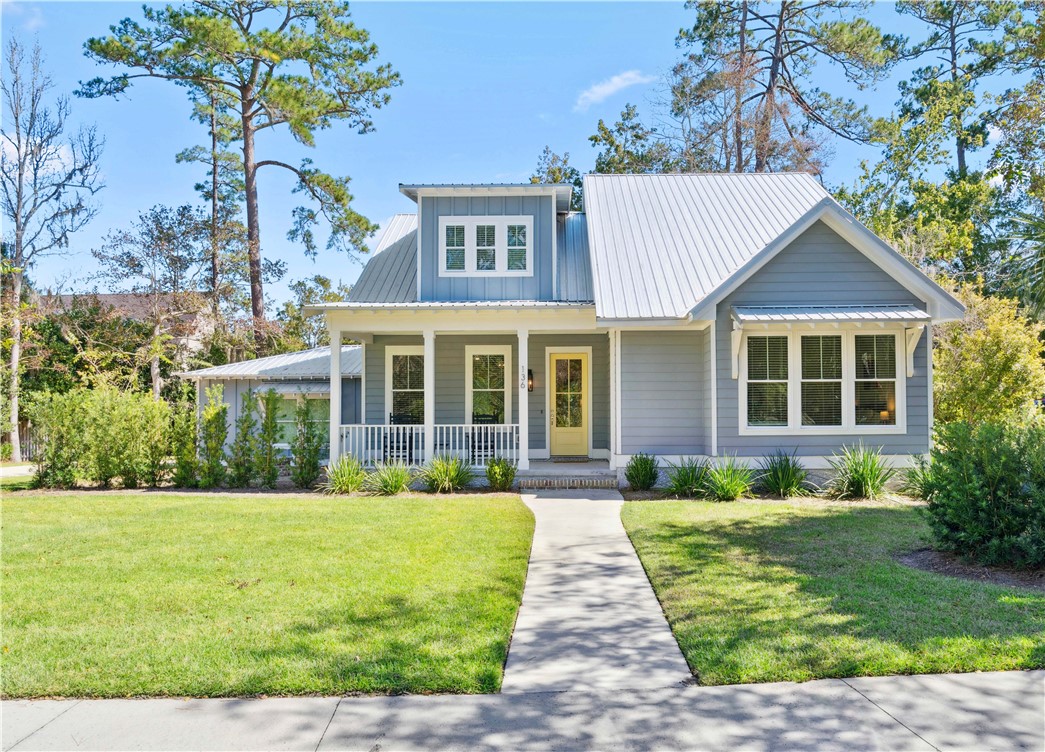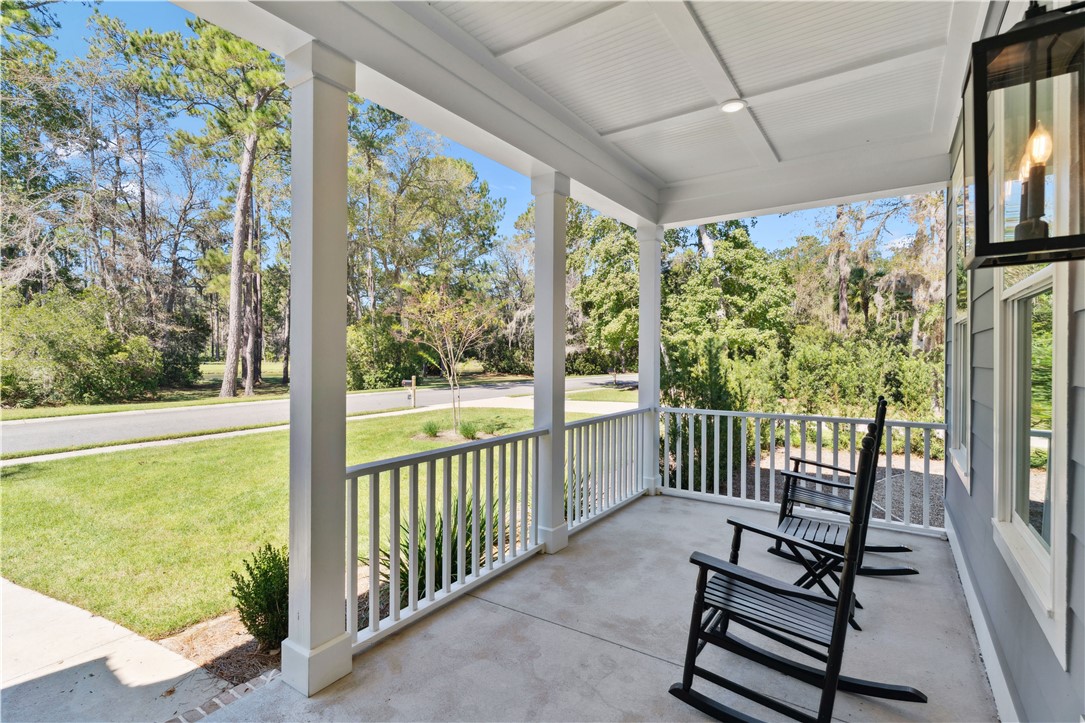


136 West Point Parkway, St Simons Island, GA 31522
Active
Listed by
Micki Carter
Deloach Sotheby'S International Realty
912-638-0406
Last updated:
October 28, 2025, 08:03 PM
MLS#
1657614
Source:
GA GIAR
About This Home
Home Facts
Single Family
4 Baths
4 Bedrooms
Built in 2023
Price Summary
995,000
$325 per Sq. Ft.
MLS #:
1657614
Last Updated:
October 28, 2025, 08:03 PM
Added:
9 day(s) ago
Rooms & Interior
Bedrooms
Total Bedrooms:
4
Bathrooms
Total Bathrooms:
4
Full Bathrooms:
4
Interior
Living Area:
3,055 Sq. Ft.
Structure
Structure
Architectural Style:
Craftsman
Building Area:
3,055 Sq. Ft.
Year Built:
2023
Lot
Lot Size (Sq. Ft):
12,632
Finances & Disclosures
Price:
$995,000
Price per Sq. Ft:
$325 per Sq. Ft.
Contact an Agent
Yes, I would like more information from Coldwell Banker. Please use and/or share my information with a Coldwell Banker agent to contact me about my real estate needs.
By clicking Contact I agree a Coldwell Banker Agent may contact me by phone or text message including by automated means and prerecorded messages about real estate services, and that I can access real estate services without providing my phone number. I acknowledge that I have read and agree to the Terms of Use and Privacy Notice.
Contact an Agent
Yes, I would like more information from Coldwell Banker. Please use and/or share my information with a Coldwell Banker agent to contact me about my real estate needs.
By clicking Contact I agree a Coldwell Banker Agent may contact me by phone or text message including by automated means and prerecorded messages about real estate services, and that I can access real estate services without providing my phone number. I acknowledge that I have read and agree to the Terms of Use and Privacy Notice.