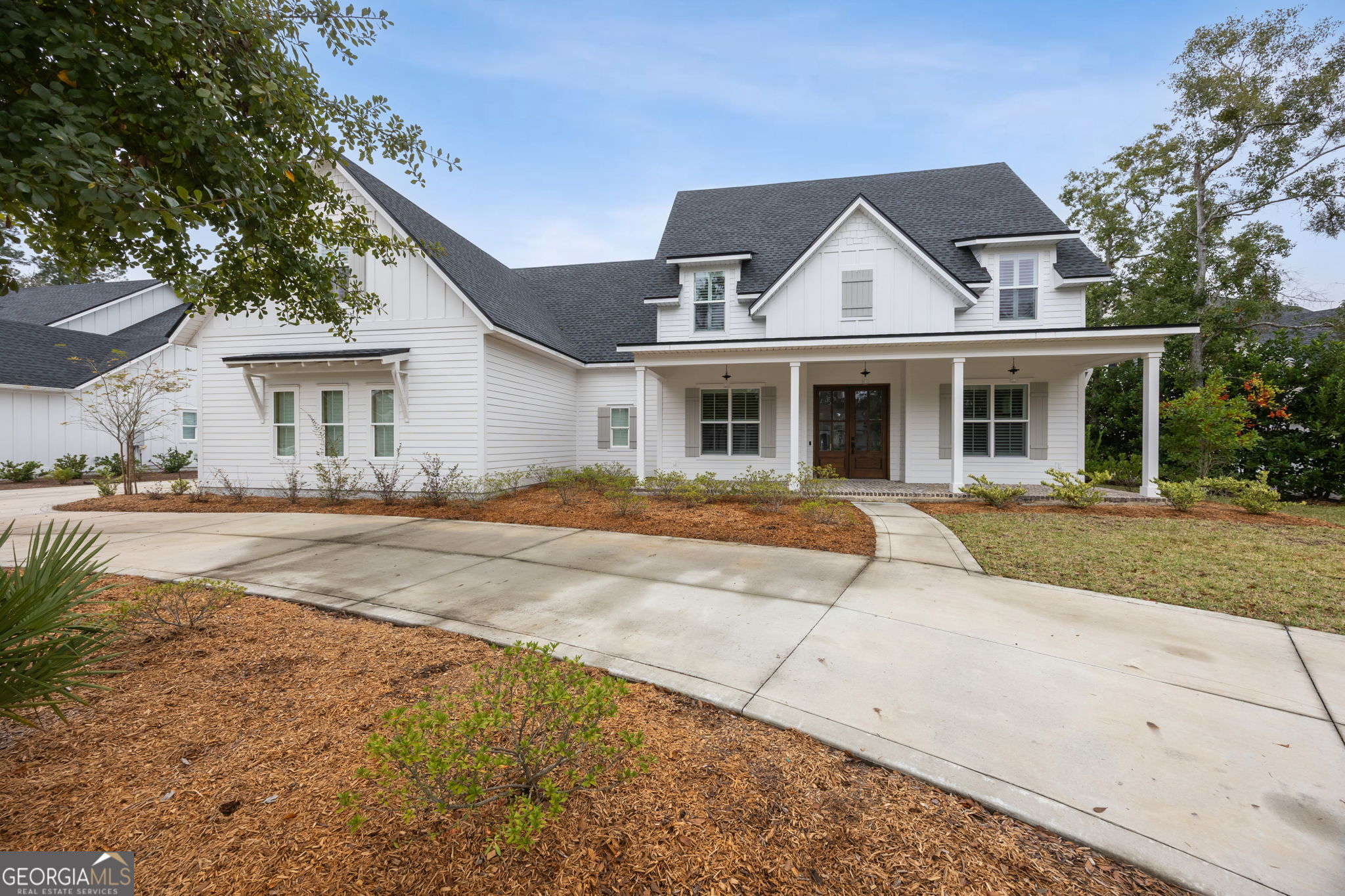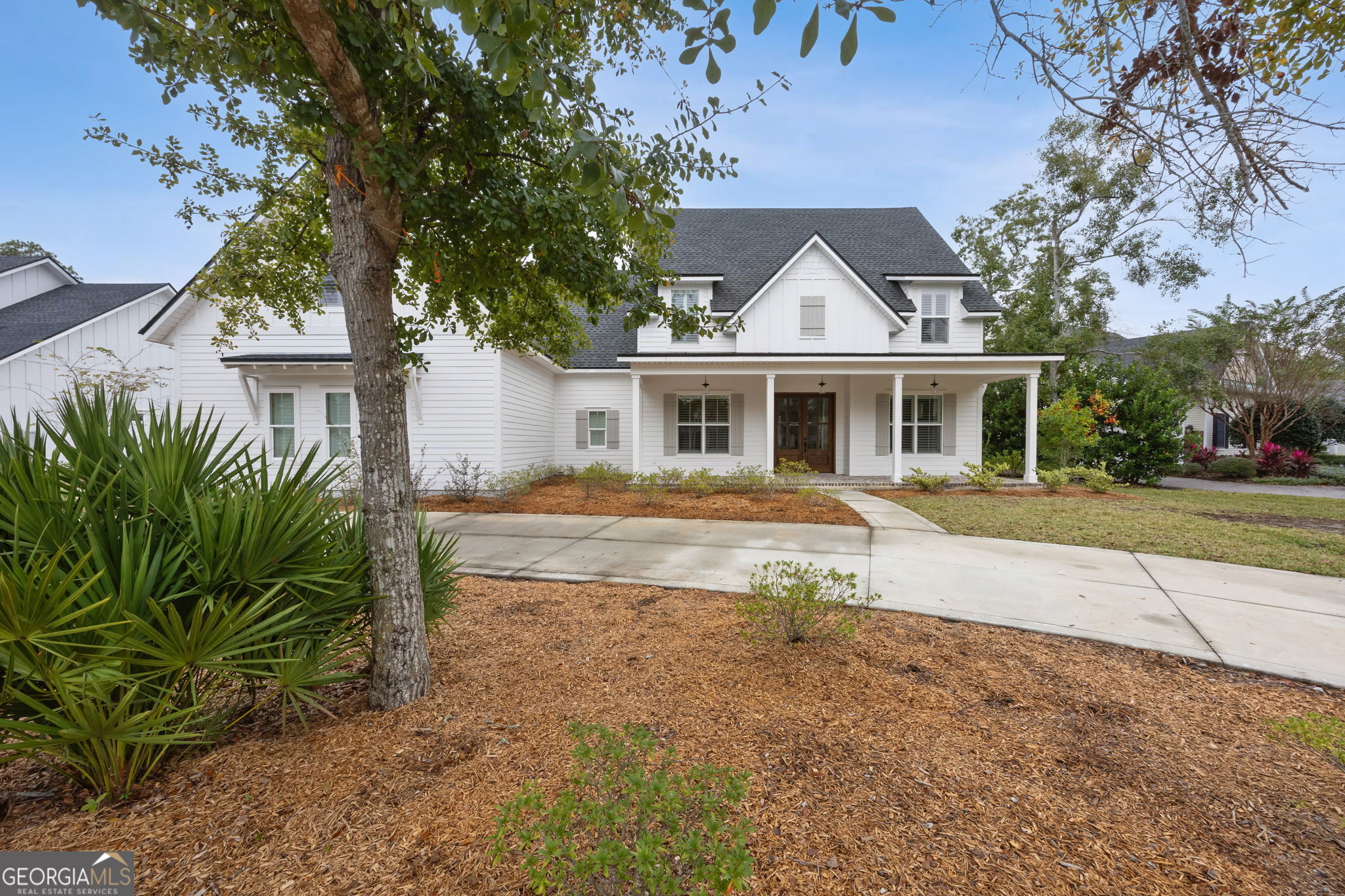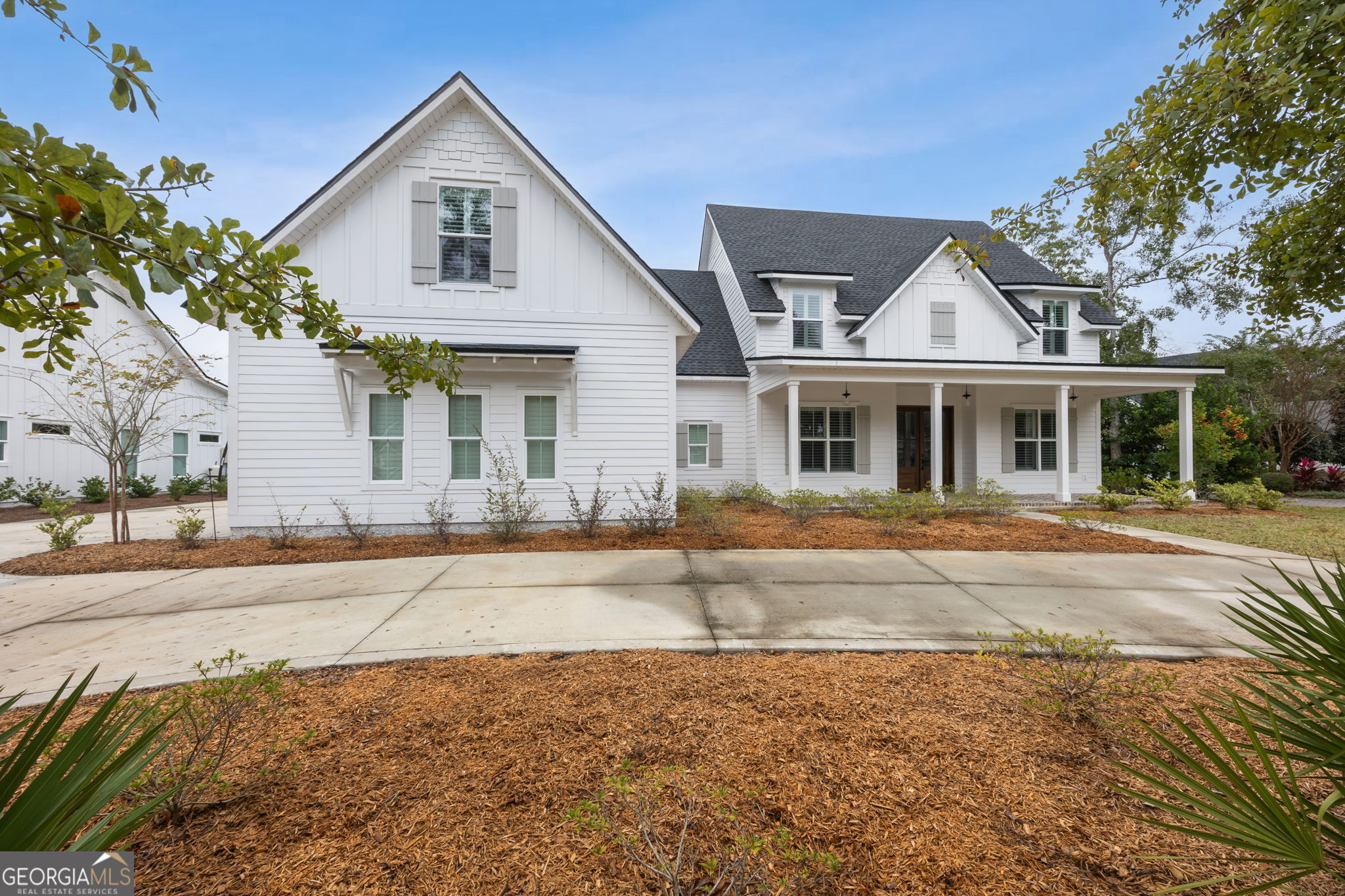


446 Fairways Edge Drive, St. Marys, GA 31558
Active
Listed by
Bitsy Bedingfield
St. Marys Realty Inc
Last updated:
January 24, 2026, 11:48 AM
MLS#
10633568
Source:
METROMLS
About This Home
Home Facts
Single Family
4 Baths
5 Bedrooms
Built in 2022
Price Summary
824,900
$271 per Sq. Ft.
MLS #:
10633568
Last Updated:
January 24, 2026, 11:48 AM
Rooms & Interior
Bedrooms
Total Bedrooms:
5
Bathrooms
Total Bathrooms:
4
Full Bathrooms:
3
Interior
Living Area:
3,036 Sq. Ft.
Structure
Structure
Building Area:
3,036 Sq. Ft.
Year Built:
2022
Lot
Lot Size (Sq. Ft):
31,798
Finances & Disclosures
Price:
$824,900
Price per Sq. Ft:
$271 per Sq. Ft.
Contact an Agent
Yes, I would like more information. Please use and/or share my information with a Coldwell Banker ® affiliated agent to contact me about my real estate needs. By clicking Contact, I request to be contacted by phone or text message and consent to being contacted by automated means. I understand that my consent to receive calls or texts is not a condition of purchasing any property, goods, or services. Alternatively, I understand that I can access real estate services by email or I can contact the agent myself.
If a Coldwell Banker affiliated agent is not available in the area where I need assistance, I agree to be contacted by a real estate agent affiliated with another brand owned or licensed by Anywhere Real Estate (BHGRE®, CENTURY 21®, Corcoran®, ERA®, or Sotheby's International Realty®). I acknowledge that I have read and agree to the terms of use and privacy notice.
Contact an Agent
Yes, I would like more information. Please use and/or share my information with a Coldwell Banker ® affiliated agent to contact me about my real estate needs. By clicking Contact, I request to be contacted by phone or text message and consent to being contacted by automated means. I understand that my consent to receive calls or texts is not a condition of purchasing any property, goods, or services. Alternatively, I understand that I can access real estate services by email or I can contact the agent myself.
If a Coldwell Banker affiliated agent is not available in the area where I need assistance, I agree to be contacted by a real estate agent affiliated with another brand owned or licensed by Anywhere Real Estate (BHGRE®, CENTURY 21®, Corcoran®, ERA®, or Sotheby's International Realty®). I acknowledge that I have read and agree to the terms of use and privacy notice.