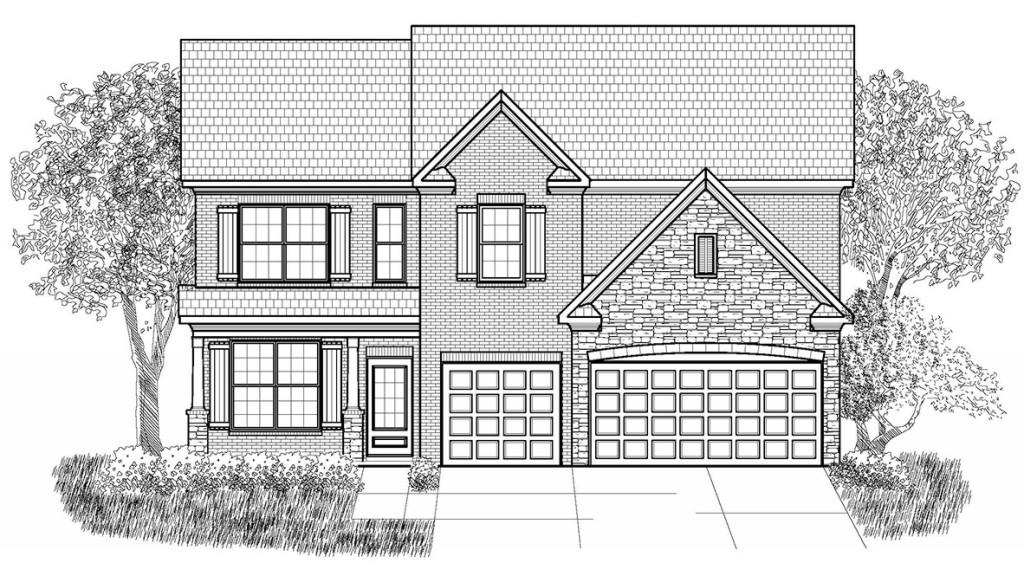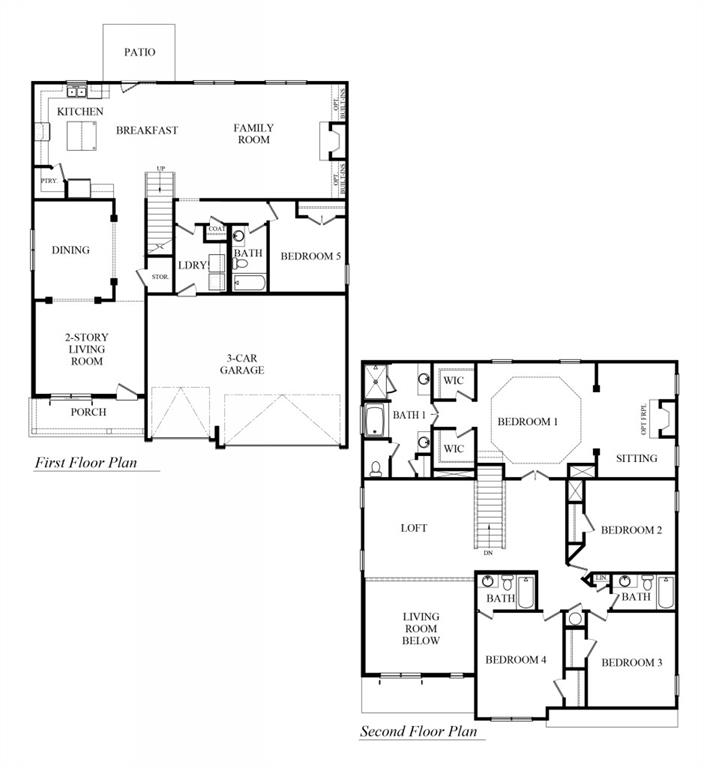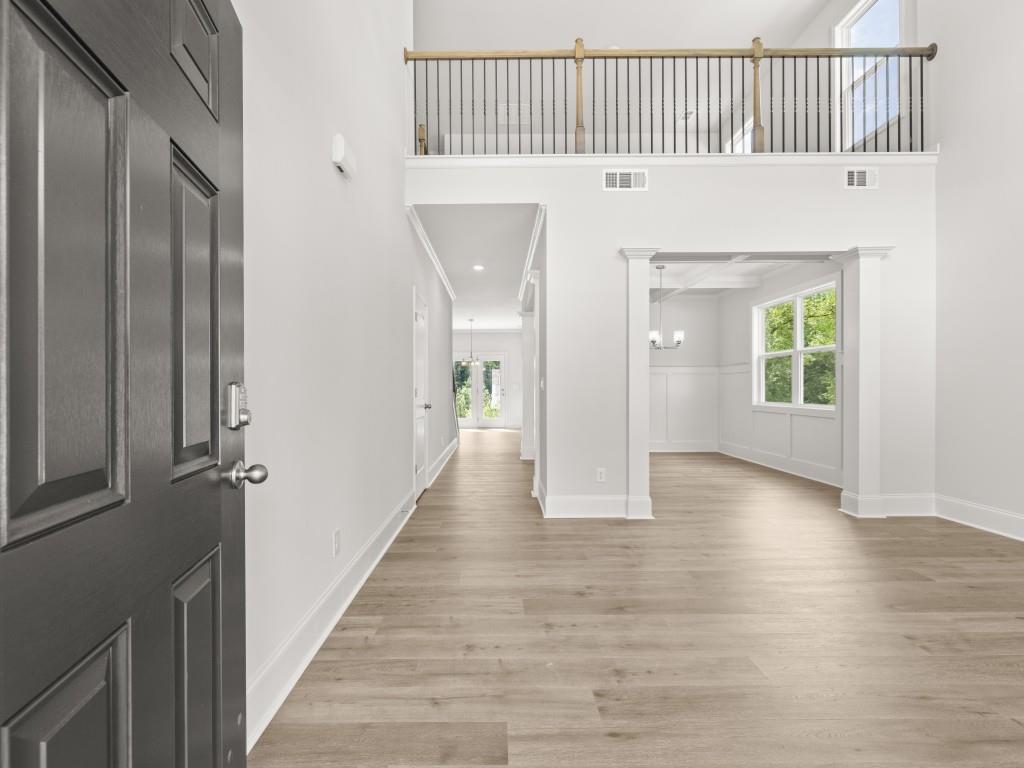


3832 Kastler Drive, South Fulton, GA 30349
Pending
Listed by
Shernett Fisher
Maria H Shirley
D.R. Horton Realty Of Georgia Inc
Last updated:
August 29, 2025, 12:38 AM
MLS#
7638492
Source:
FIRSTMLS
About This Home
Home Facts
Single Family
4 Baths
5 Bedrooms
Built in 2025
Price Summary
543,504
$162 per Sq. Ft.
MLS #:
7638492
Last Updated:
August 29, 2025, 12:38 AM
Rooms & Interior
Bedrooms
Total Bedrooms:
5
Bathrooms
Total Bathrooms:
4
Full Bathrooms:
4
Interior
Living Area:
3,336 Sq. Ft.
Structure
Structure
Architectural Style:
A-Frame, Craftsman, Traditional
Building Area:
3,336 Sq. Ft.
Year Built:
2025
Finances & Disclosures
Price:
$543,504
Price per Sq. Ft:
$162 per Sq. Ft.
Contact an Agent
Yes, I would like more information from Coldwell Banker. Please use and/or share my information with a Coldwell Banker agent to contact me about my real estate needs.
By clicking Contact I agree a Coldwell Banker Agent may contact me by phone or text message including by automated means and prerecorded messages about real estate services, and that I can access real estate services without providing my phone number. I acknowledge that I have read and agree to the Terms of Use and Privacy Notice.
Contact an Agent
Yes, I would like more information from Coldwell Banker. Please use and/or share my information with a Coldwell Banker agent to contact me about my real estate needs.
By clicking Contact I agree a Coldwell Banker Agent may contact me by phone or text message including by automated means and prerecorded messages about real estate services, and that I can access real estate services without providing my phone number. I acknowledge that I have read and agree to the Terms of Use and Privacy Notice.