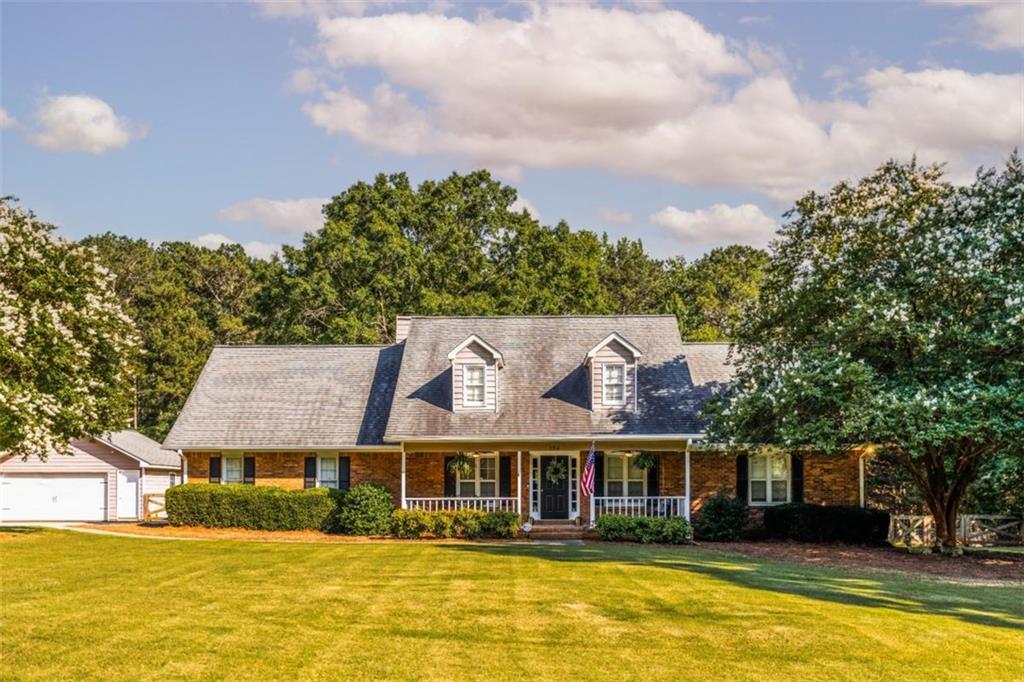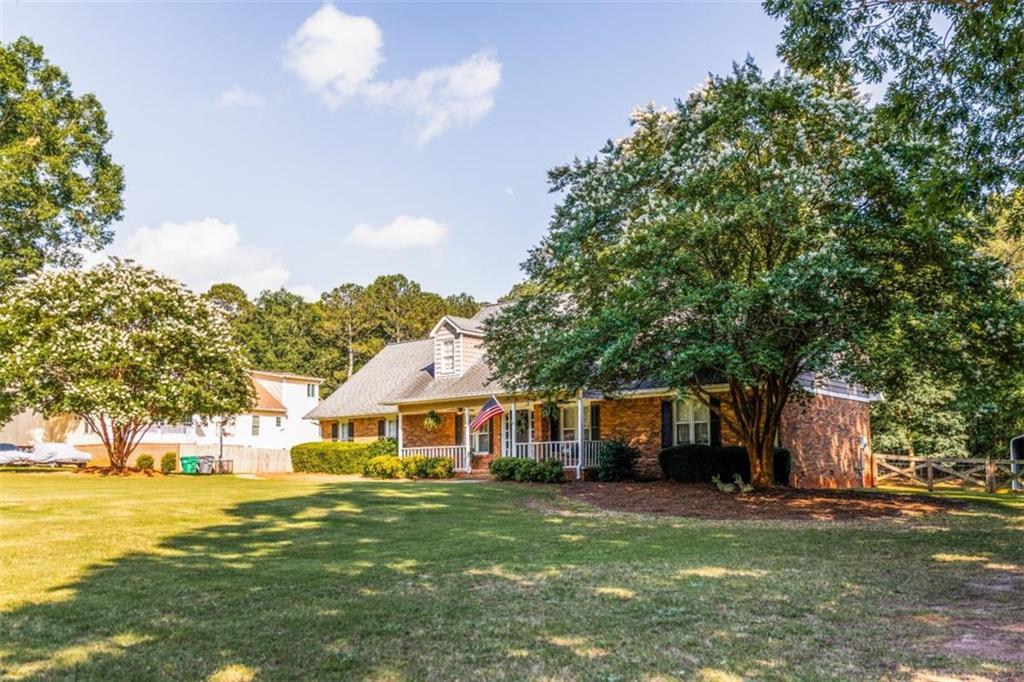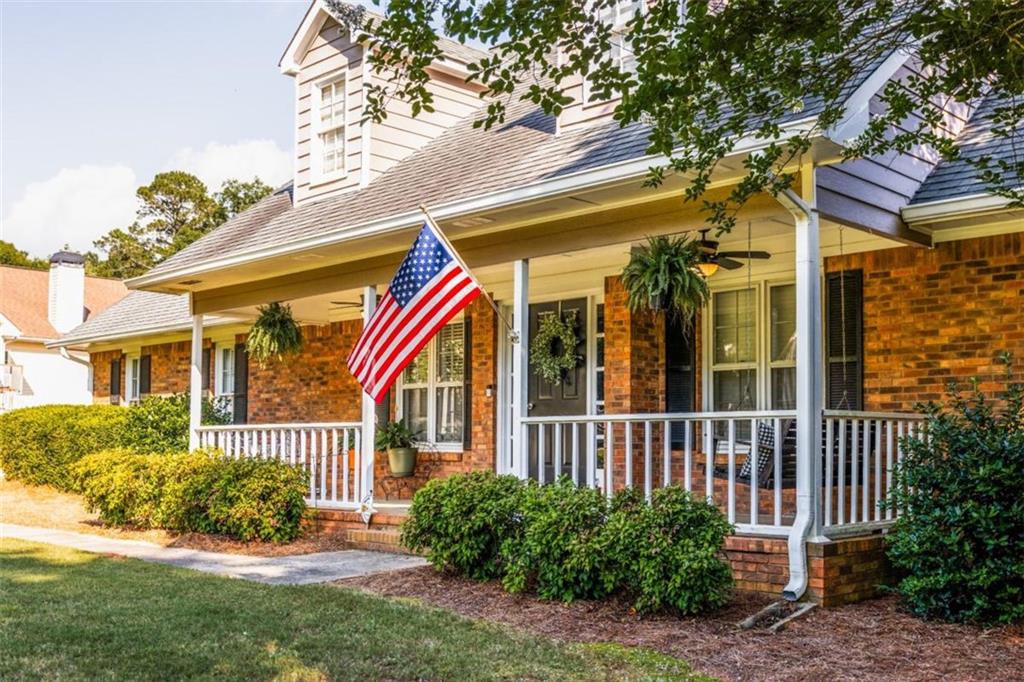


184 Wildflower Drive, Social Circle, GA 30025
$504,900
6
Beds
3
Baths
3,308
Sq Ft
Single Family
Active
Listed by
Taylor Morris
Morris Realty Co., LLC.
Last updated:
September 10, 2025, 12:15 PM
MLS#
7646224
Source:
FIRSTMLS
About This Home
Home Facts
Single Family
3 Baths
6 Bedrooms
Built in 1993
Price Summary
504,900
$152 per Sq. Ft.
MLS #:
7646224
Last Updated:
September 10, 2025, 12:15 PM
Rooms & Interior
Bedrooms
Total Bedrooms:
6
Bathrooms
Total Bathrooms:
3
Full Bathrooms:
3
Interior
Living Area:
3,308 Sq. Ft.
Structure
Structure
Architectural Style:
Traditional
Building Area:
3,308 Sq. Ft.
Year Built:
1993
Lot
Lot Size (Sq. Ft):
55,321
Finances & Disclosures
Price:
$504,900
Price per Sq. Ft:
$152 per Sq. Ft.
Contact an Agent
Yes, I would like more information from Coldwell Banker. Please use and/or share my information with a Coldwell Banker agent to contact me about my real estate needs.
By clicking Contact I agree a Coldwell Banker Agent may contact me by phone or text message including by automated means and prerecorded messages about real estate services, and that I can access real estate services without providing my phone number. I acknowledge that I have read and agree to the Terms of Use and Privacy Notice.
Contact an Agent
Yes, I would like more information from Coldwell Banker. Please use and/or share my information with a Coldwell Banker agent to contact me about my real estate needs.
By clicking Contact I agree a Coldwell Banker Agent may contact me by phone or text message including by automated means and prerecorded messages about real estate services, and that I can access real estate services without providing my phone number. I acknowledge that I have read and agree to the Terms of Use and Privacy Notice.