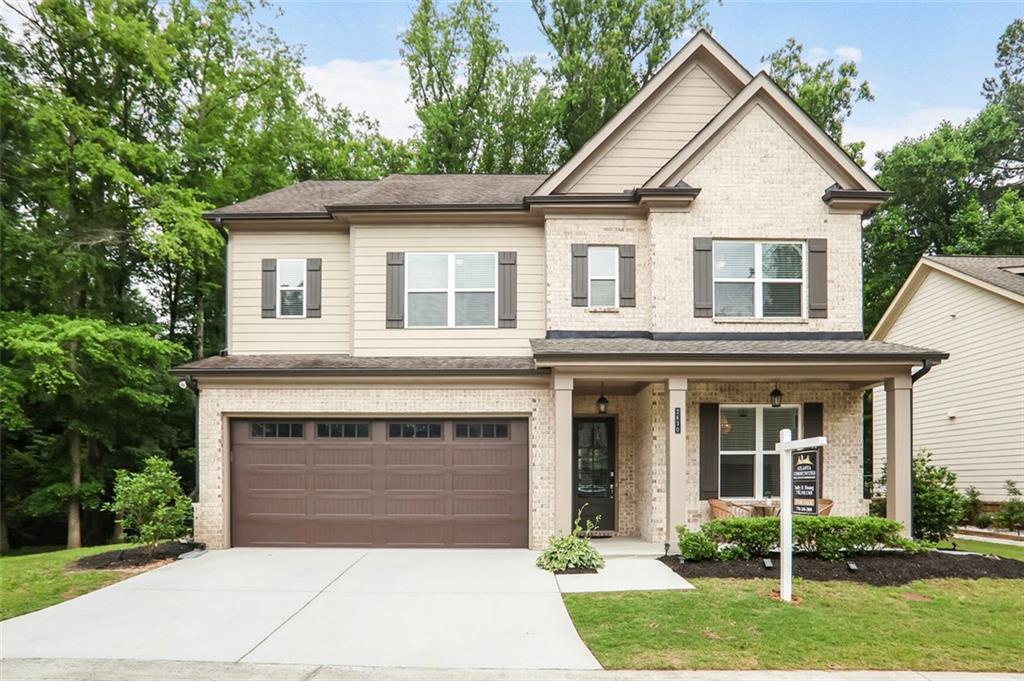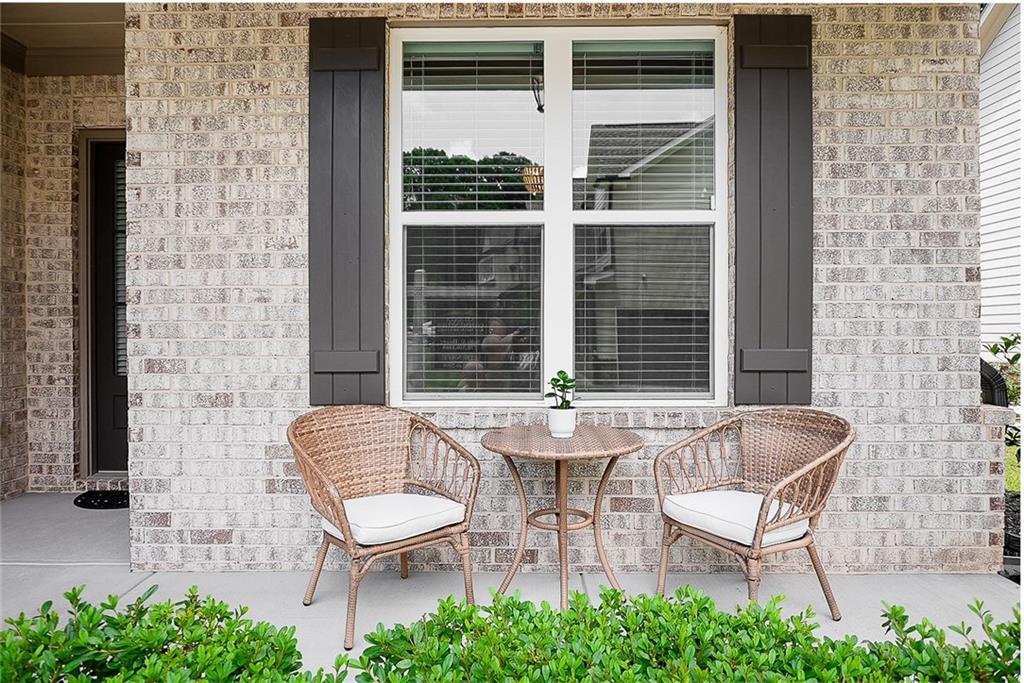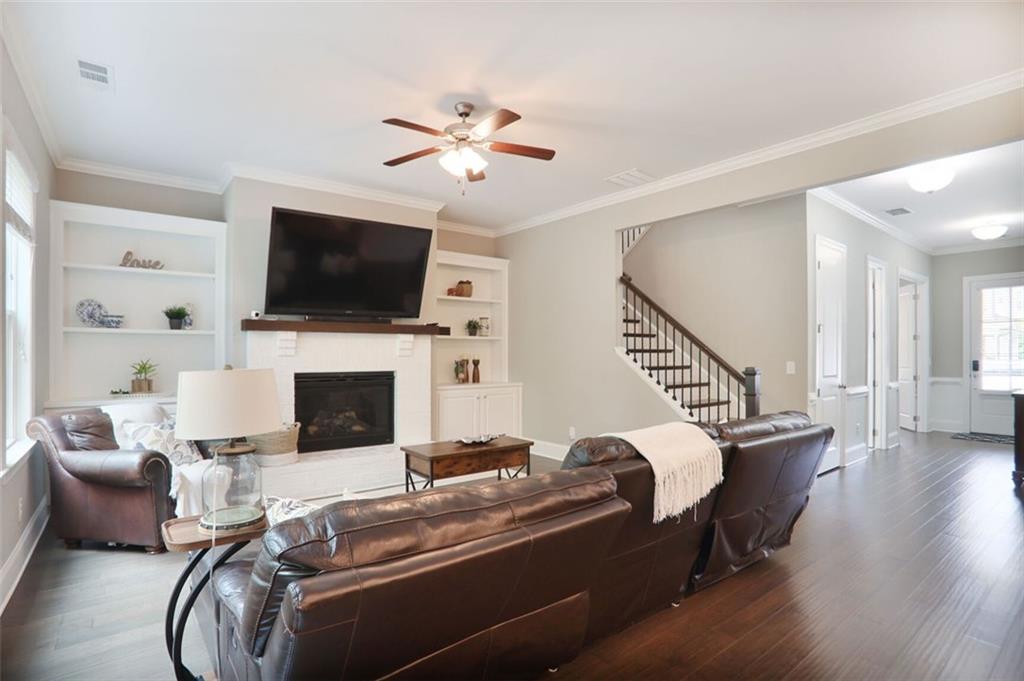


2630 Timler Trace, Snellville, GA 30078
$600,000
5
Beds
4
Baths
2,913
Sq Ft
Single Family
Active
Listed by
Sally Hoang
Atlanta Communities
Last updated:
June 7, 2025, 09:38 PM
MLS#
7592782
Source:
FIRSTMLS
About This Home
Home Facts
Single Family
4 Baths
5 Bedrooms
Built in 2019
Price Summary
600,000
$205 per Sq. Ft.
MLS #:
7592782
Last Updated:
June 7, 2025, 09:38 PM
Rooms & Interior
Bedrooms
Total Bedrooms:
5
Bathrooms
Total Bathrooms:
4
Full Bathrooms:
4
Interior
Living Area:
2,913 Sq. Ft.
Structure
Structure
Architectural Style:
Craftsman, Traditional
Building Area:
2,913 Sq. Ft.
Year Built:
2019
Lot
Lot Size (Sq. Ft):
28,139
Finances & Disclosures
Price:
$600,000
Price per Sq. Ft:
$205 per Sq. Ft.
See this home in person
Attend an upcoming open house
Sun, Jun 8
01:00 PM - 04:00 PMContact an Agent
Yes, I would like more information from Coldwell Banker. Please use and/or share my information with a Coldwell Banker agent to contact me about my real estate needs.
By clicking Contact I agree a Coldwell Banker Agent may contact me by phone or text message including by automated means and prerecorded messages about real estate services, and that I can access real estate services without providing my phone number. I acknowledge that I have read and agree to the Terms of Use and Privacy Notice.
Contact an Agent
Yes, I would like more information from Coldwell Banker. Please use and/or share my information with a Coldwell Banker agent to contact me about my real estate needs.
By clicking Contact I agree a Coldwell Banker Agent may contact me by phone or text message including by automated means and prerecorded messages about real estate services, and that I can access real estate services without providing my phone number. I acknowledge that I have read and agree to the Terms of Use and Privacy Notice.