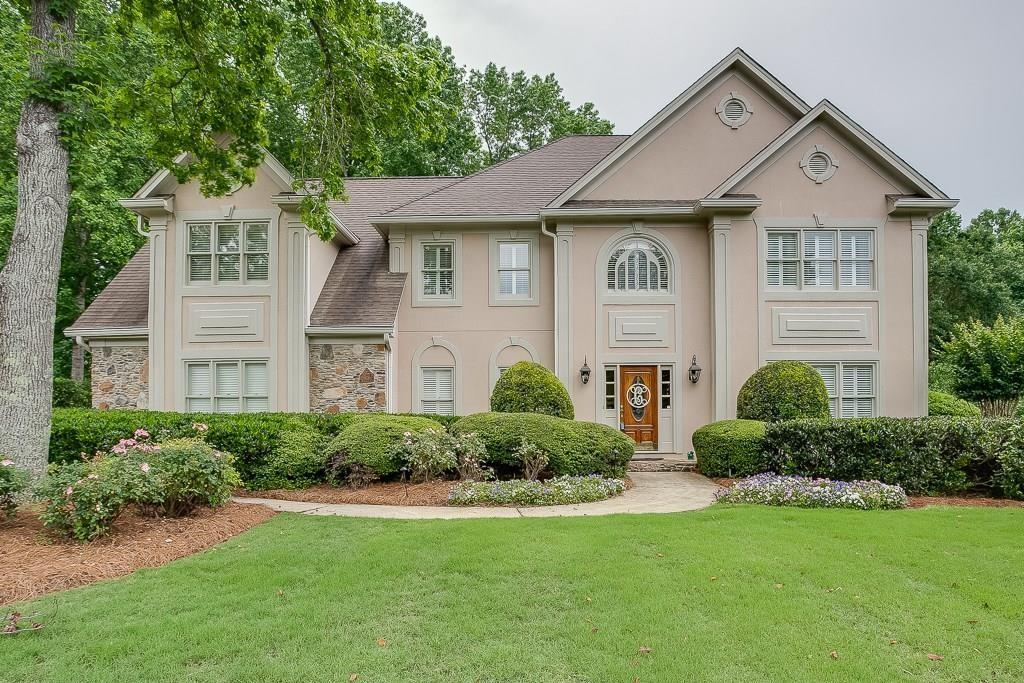
2552 Berwick Walk, Snellville, GA 30078
$749,900
6
Beds
5
Baths
4,997
Sq Ft
Single Family
Coming Soon
Listed by
Zhongwei Chen
Atlanta Realty Global, LLC.
Last updated:
May 7, 2025, 01:19 PM
MLS#
7574022
Source:
FIRSTMLS
About This Home
Home Facts
Single Family
5 Baths
6 Bedrooms
Built in 1991
Price Summary
749,900
$150 per Sq. Ft.
MLS #:
7574022
Last Updated:
May 7, 2025, 01:19 PM
Rooms & Interior
Bedrooms
Total Bedrooms:
6
Bathrooms
Total Bathrooms:
5
Full Bathrooms:
4
Interior
Living Area:
4,997 Sq. Ft.
Structure
Structure
Architectural Style:
European, Traditional
Building Area:
4,997 Sq. Ft.
Year Built:
1991
Lot
Lot Size (Sq. Ft):
18,730
Finances & Disclosures
Price:
$749,900
Price per Sq. Ft:
$150 per Sq. Ft.
Contact an Agent
Yes, I would like more information from Coldwell Banker. Please use and/or share my information with a Coldwell Banker agent to contact me about my real estate needs.
By clicking Contact I agree a Coldwell Banker Agent may contact me by phone or text message including by automated means and prerecorded messages about real estate services, and that I can access real estate services without providing my phone number. I acknowledge that I have read and agree to the Terms of Use and Privacy Notice.
Contact an Agent
Yes, I would like more information from Coldwell Banker. Please use and/or share my information with a Coldwell Banker agent to contact me about my real estate needs.
By clicking Contact I agree a Coldwell Banker Agent may contact me by phone or text message including by automated means and prerecorded messages about real estate services, and that I can access real estate services without providing my phone number. I acknowledge that I have read and agree to the Terms of Use and Privacy Notice.