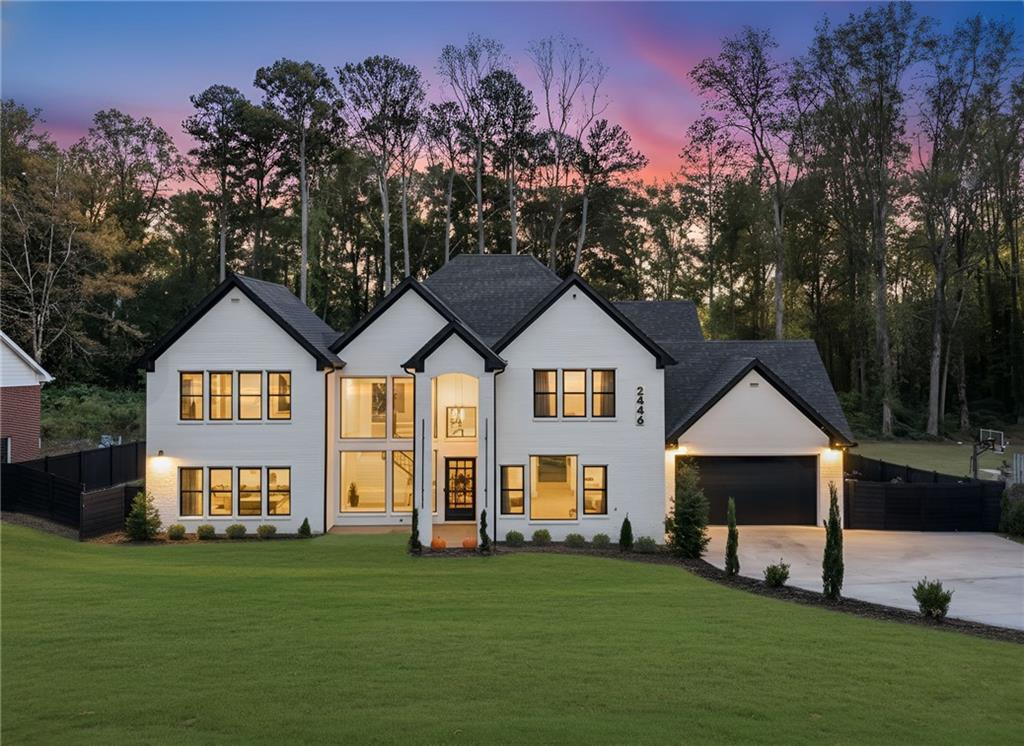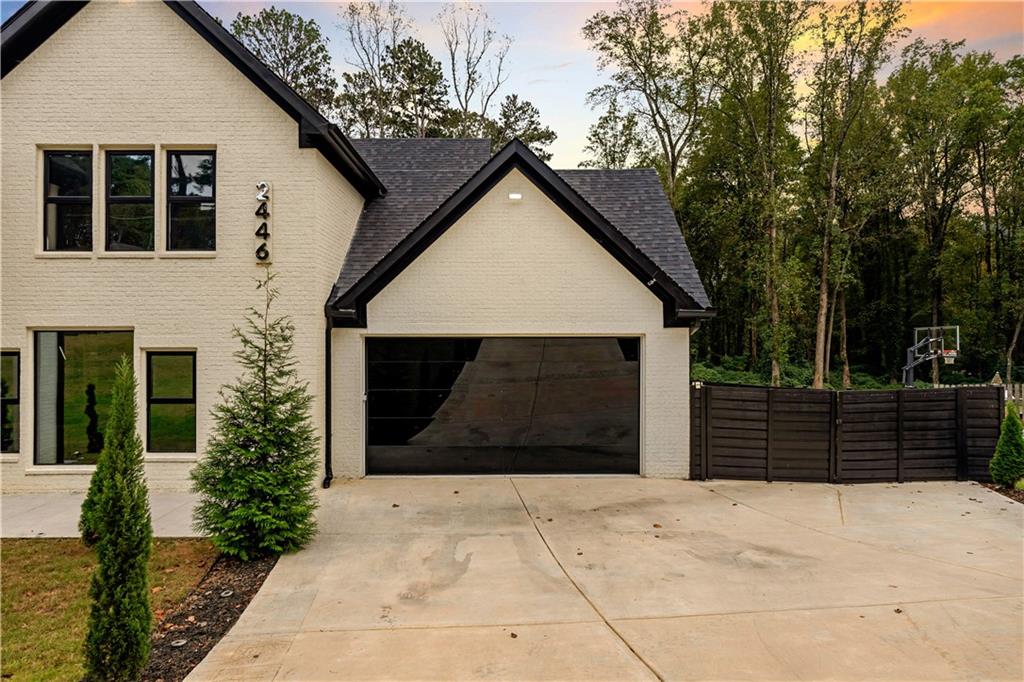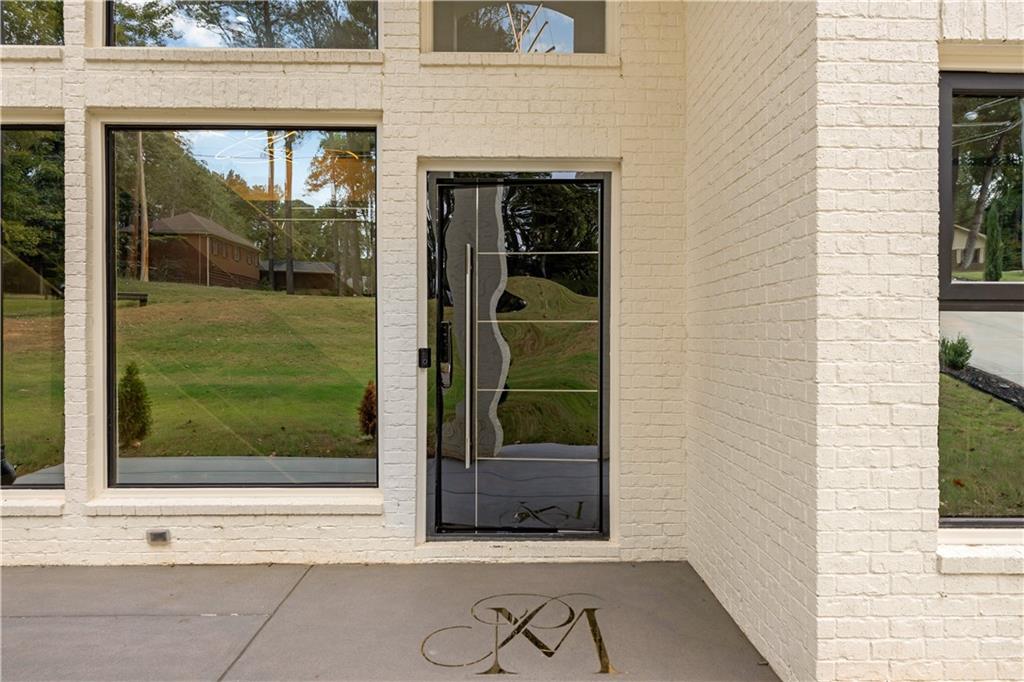


2446 Williams Down Circle, Snellville, GA 30078
$977,999
5
Beds
4
Baths
4,366
Sq Ft
Single Family
Active
Listed by
Josue Diaz
Luis Sanchez Montenegro
Compass
Last updated:
October 28, 2025, 06:33 PM
MLS#
7669063
Source:
FIRSTMLS
About This Home
Home Facts
Single Family
4 Baths
5 Bedrooms
Built in 2022
Price Summary
977,999
$224 per Sq. Ft.
MLS #:
7669063
Last Updated:
October 28, 2025, 06:33 PM
Rooms & Interior
Bedrooms
Total Bedrooms:
5
Bathrooms
Total Bathrooms:
4
Full Bathrooms:
4
Interior
Living Area:
4,366 Sq. Ft.
Structure
Structure
Architectural Style:
Traditional
Building Area:
4,366 Sq. Ft.
Year Built:
2022
Lot
Lot Size (Sq. Ft):
23,958
Finances & Disclosures
Price:
$977,999
Price per Sq. Ft:
$224 per Sq. Ft.
Contact an Agent
Yes, I would like more information from Coldwell Banker. Please use and/or share my information with a Coldwell Banker agent to contact me about my real estate needs.
By clicking Contact I agree a Coldwell Banker Agent may contact me by phone or text message including by automated means and prerecorded messages about real estate services, and that I can access real estate services without providing my phone number. I acknowledge that I have read and agree to the Terms of Use and Privacy Notice.
Contact an Agent
Yes, I would like more information from Coldwell Banker. Please use and/or share my information with a Coldwell Banker agent to contact me about my real estate needs.
By clicking Contact I agree a Coldwell Banker Agent may contact me by phone or text message including by automated means and prerecorded messages about real estate services, and that I can access real estate services without providing my phone number. I acknowledge that I have read and agree to the Terms of Use and Privacy Notice.