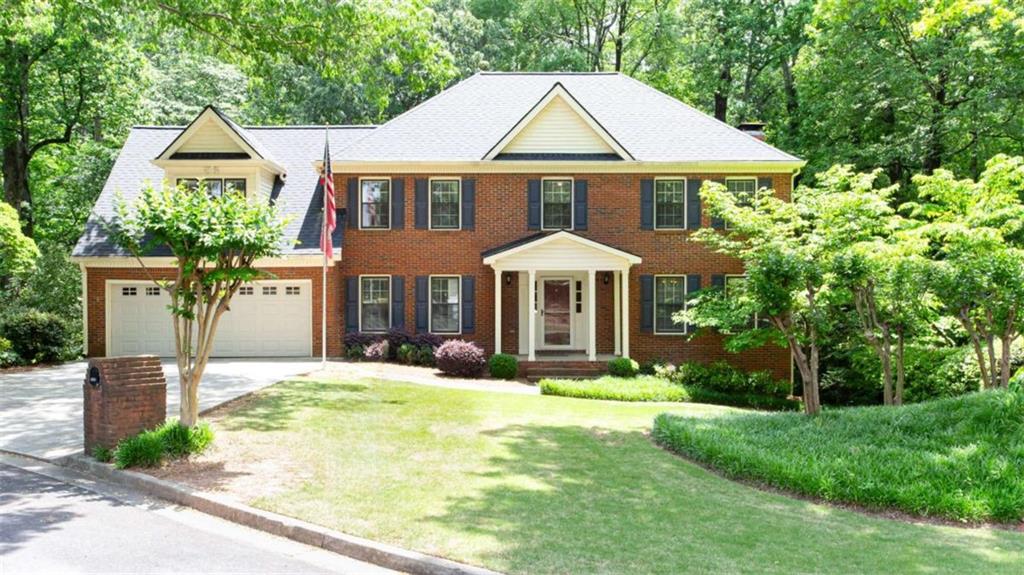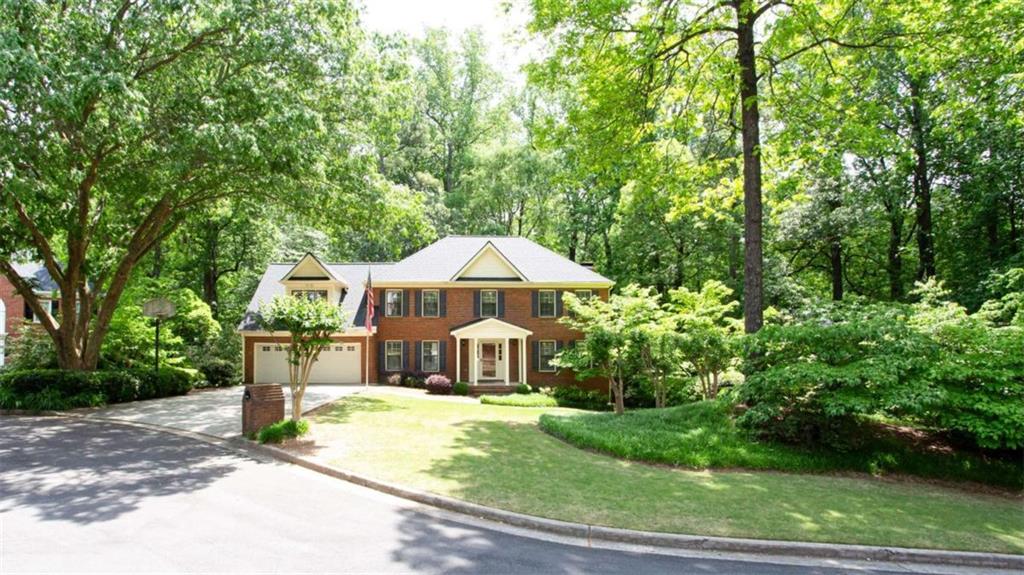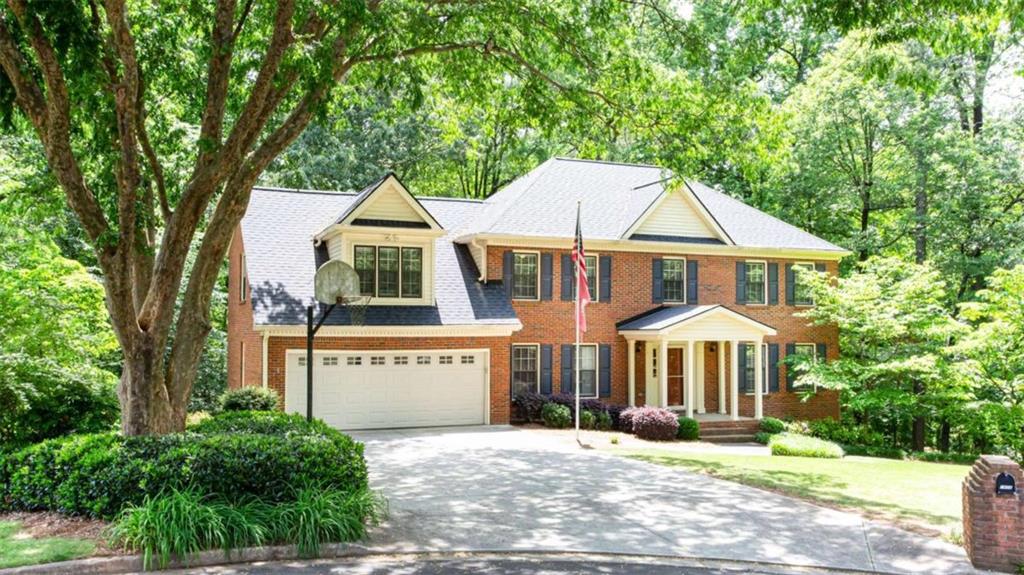


1855 Vintage Drive, Snellville, GA 30078
$575,000
4
Beds
3
Baths
2,850
Sq Ft
Single Family
Active
Listed by
Amanda Livermont
Faith Realty & Associates, Inc.
Last updated:
May 7, 2025, 01:19 PM
MLS#
7572026
Source:
FIRSTMLS
About This Home
Home Facts
Single Family
3 Baths
4 Bedrooms
Built in 1986
Price Summary
575,000
$201 per Sq. Ft.
MLS #:
7572026
Last Updated:
May 7, 2025, 01:19 PM
Rooms & Interior
Bedrooms
Total Bedrooms:
4
Bathrooms
Total Bathrooms:
3
Full Bathrooms:
2
Interior
Living Area:
2,850 Sq. Ft.
Structure
Structure
Architectural Style:
Traditional
Building Area:
2,850 Sq. Ft.
Year Built:
1986
Lot
Lot Size (Sq. Ft):
43,560
Finances & Disclosures
Price:
$575,000
Price per Sq. Ft:
$201 per Sq. Ft.
Contact an Agent
Yes, I would like more information from Coldwell Banker. Please use and/or share my information with a Coldwell Banker agent to contact me about my real estate needs.
By clicking Contact I agree a Coldwell Banker Agent may contact me by phone or text message including by automated means and prerecorded messages about real estate services, and that I can access real estate services without providing my phone number. I acknowledge that I have read and agree to the Terms of Use and Privacy Notice.
Contact an Agent
Yes, I would like more information from Coldwell Banker. Please use and/or share my information with a Coldwell Banker agent to contact me about my real estate needs.
By clicking Contact I agree a Coldwell Banker Agent may contact me by phone or text message including by automated means and prerecorded messages about real estate services, and that I can access real estate services without providing my phone number. I acknowledge that I have read and agree to the Terms of Use and Privacy Notice.