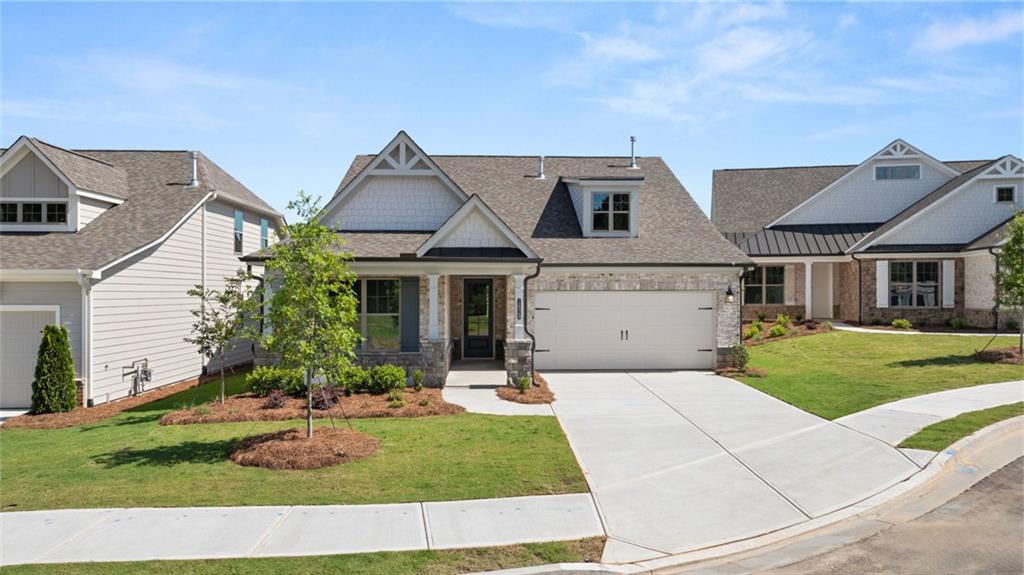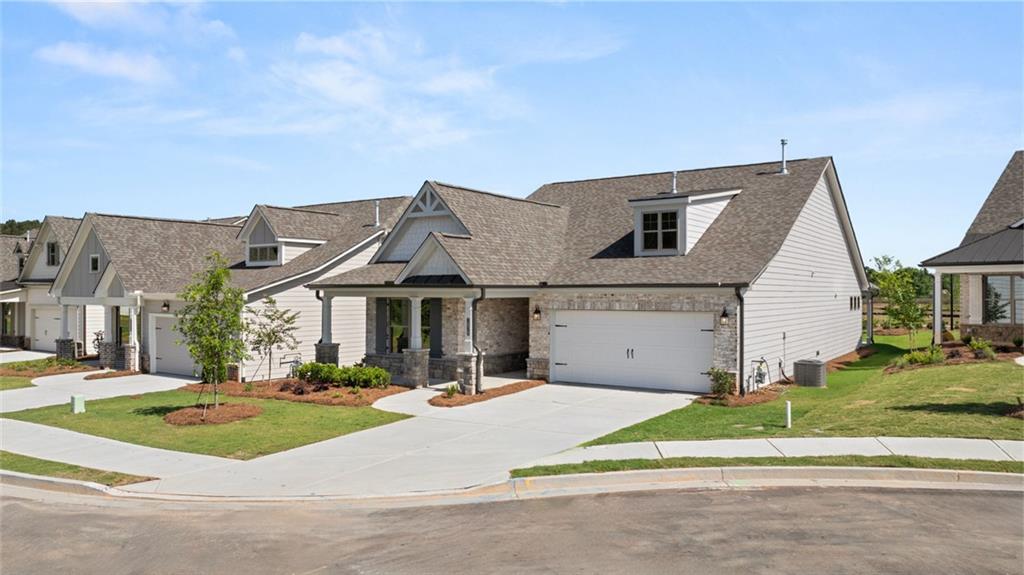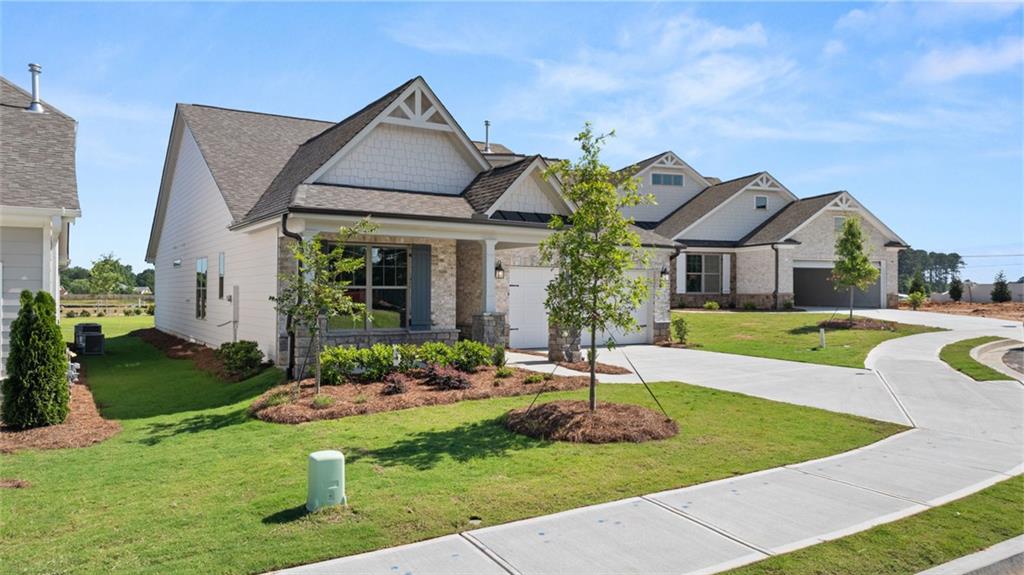


1629 Tielman Way, Snellville, GA 30078
$464,950
2
Beds
2
Baths
2,003
Sq Ft
Single Family
Active
Listed by
Adjani Isabelle Thompson
Deborah Boatright
Berkshire Hathaway HomeServices Georgia Properties
Last updated:
June 14, 2025, 01:18 PM
MLS#
7596536
Source:
FIRSTMLS
About This Home
Home Facts
Single Family
2 Baths
2 Bedrooms
Built in 2024
Price Summary
464,950
$232 per Sq. Ft.
MLS #:
7596536
Last Updated:
June 14, 2025, 01:18 PM
Rooms & Interior
Bedrooms
Total Bedrooms:
2
Bathrooms
Total Bathrooms:
2
Full Bathrooms:
2
Interior
Living Area:
2,003 Sq. Ft.
Structure
Structure
Architectural Style:
Ranch, Traditional
Building Area:
2,003 Sq. Ft.
Year Built:
2024
Lot
Lot Size (Sq. Ft):
303,961,680
Finances & Disclosures
Price:
$464,950
Price per Sq. Ft:
$232 per Sq. Ft.
Contact an Agent
Yes, I would like more information from Coldwell Banker. Please use and/or share my information with a Coldwell Banker agent to contact me about my real estate needs.
By clicking Contact I agree a Coldwell Banker Agent may contact me by phone or text message including by automated means and prerecorded messages about real estate services, and that I can access real estate services without providing my phone number. I acknowledge that I have read and agree to the Terms of Use and Privacy Notice.
Contact an Agent
Yes, I would like more information from Coldwell Banker. Please use and/or share my information with a Coldwell Banker agent to contact me about my real estate needs.
By clicking Contact I agree a Coldwell Banker Agent may contact me by phone or text message including by automated means and prerecorded messages about real estate services, and that I can access real estate services without providing my phone number. I acknowledge that I have read and agree to the Terms of Use and Privacy Notice.