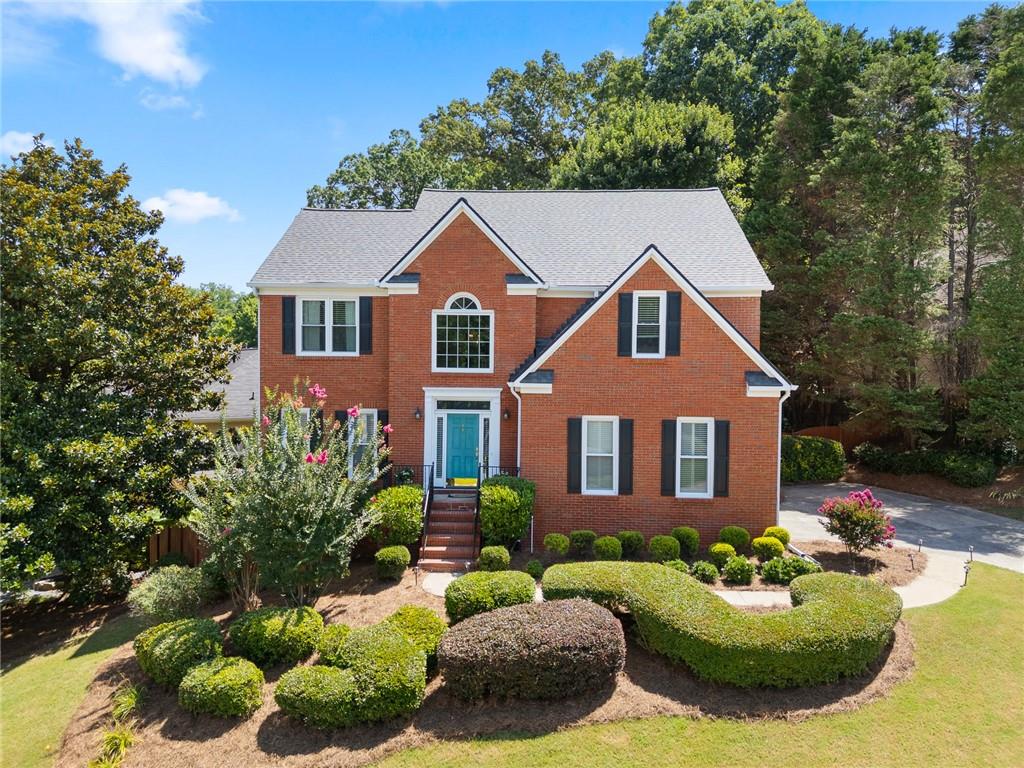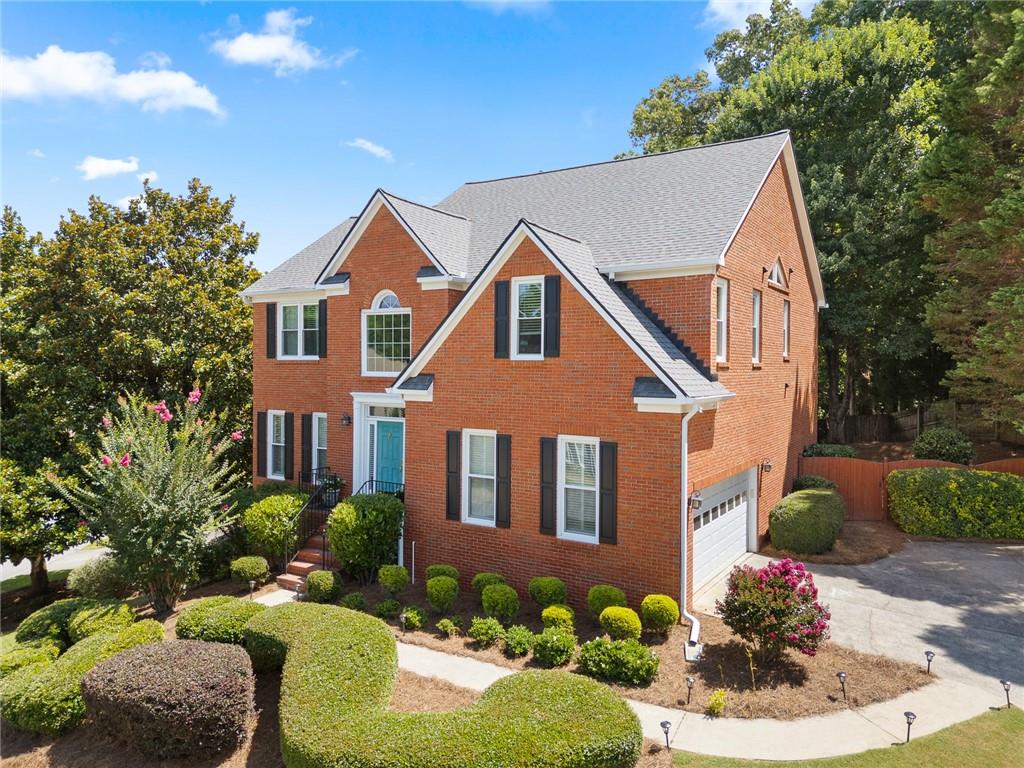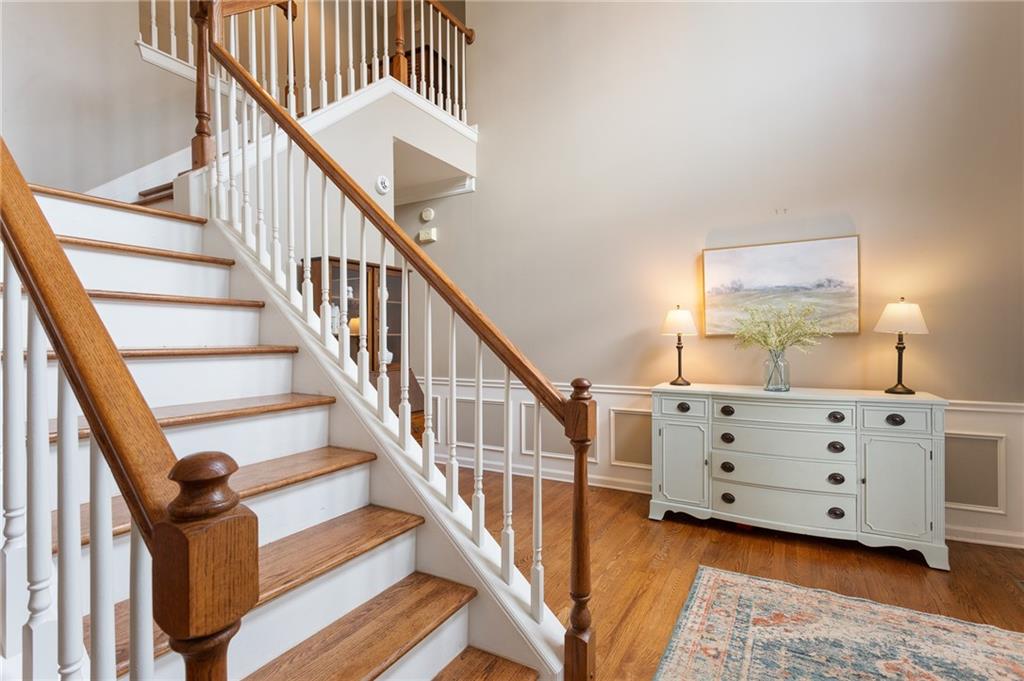


4059 Vinings Mill Trail Se, Smyrna, GA 30080
$785,000
5
Beds
4
Baths
3,144
Sq Ft
Single Family
Active
Listed by
Alison Thomas
Keller Williams Realty Cityside
Last updated:
July 27, 2025, 03:08 PM
MLS#
7619375
Source:
FIRSTMLS
About This Home
Home Facts
Single Family
4 Baths
5 Bedrooms
Built in 1998
Price Summary
785,000
$249 per Sq. Ft.
MLS #:
7619375
Last Updated:
July 27, 2025, 03:08 PM
Rooms & Interior
Bedrooms
Total Bedrooms:
5
Bathrooms
Total Bathrooms:
4
Full Bathrooms:
3
Interior
Living Area:
3,144 Sq. Ft.
Structure
Structure
Architectural Style:
Traditional
Building Area:
3,144 Sq. Ft.
Year Built:
1998
Lot
Lot Size (Sq. Ft):
10,454
Finances & Disclosures
Price:
$785,000
Price per Sq. Ft:
$249 per Sq. Ft.
See this home in person
Attend an upcoming open house
Sat, Aug 2
02:00 PM - 04:00 PMContact an Agent
Yes, I would like more information from Coldwell Banker. Please use and/or share my information with a Coldwell Banker agent to contact me about my real estate needs.
By clicking Contact I agree a Coldwell Banker Agent may contact me by phone or text message including by automated means and prerecorded messages about real estate services, and that I can access real estate services without providing my phone number. I acknowledge that I have read and agree to the Terms of Use and Privacy Notice.
Contact an Agent
Yes, I would like more information from Coldwell Banker. Please use and/or share my information with a Coldwell Banker agent to contact me about my real estate needs.
By clicking Contact I agree a Coldwell Banker Agent may contact me by phone or text message including by automated means and prerecorded messages about real estate services, and that I can access real estate services without providing my phone number. I acknowledge that I have read and agree to the Terms of Use and Privacy Notice.